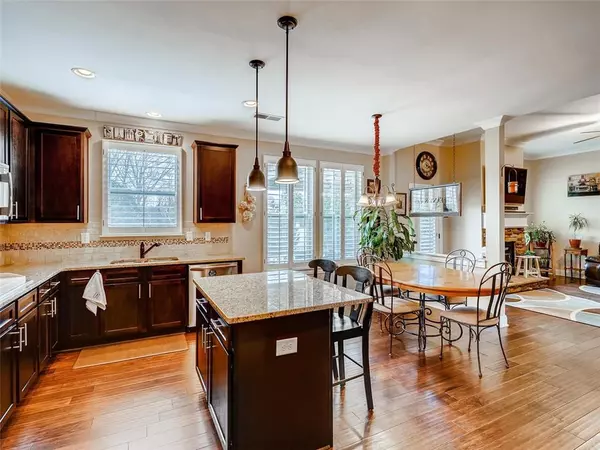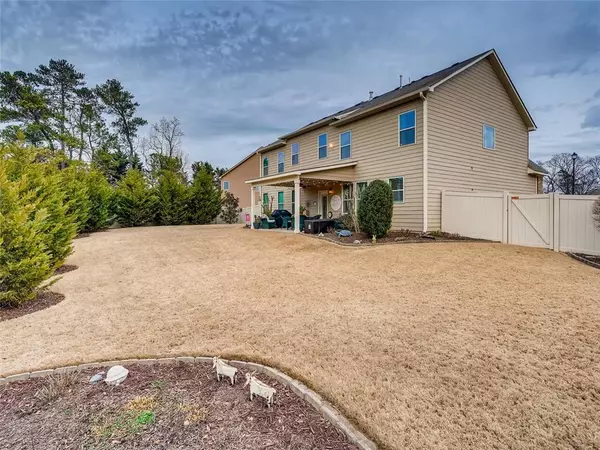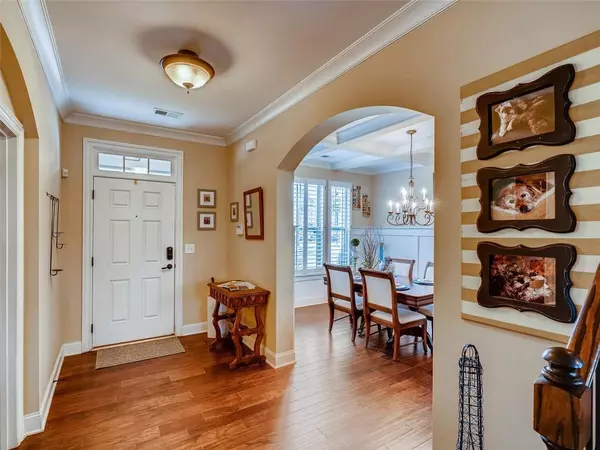$425,000
$385,000
10.4%For more information regarding the value of a property, please contact us for a free consultation.
5 Beds
4 Baths
3,300 SqFt
SOLD DATE : 03/12/2021
Key Details
Sold Price $425,000
Property Type Single Family Home
Sub Type Single Family Residence
Listing Status Sold
Purchase Type For Sale
Square Footage 3,300 sqft
Price per Sqft $128
Subdivision Brookside
MLS Listing ID 6833920
Sold Date 03/12/21
Style Craftsman, Traditional
Bedrooms 5
Full Baths 4
Construction Status Resale
HOA Fees $640
HOA Y/N Yes
Originating Board FMLS API
Year Built 2013
Annual Tax Amount $3,106
Tax Year 2019
Lot Size 0.270 Acres
Acres 0.27
Property Description
Newer construction, amazing curb appeal, located in a cul de sac, flat backyard- what more could you want! From the moment you walk in you can see there are upgrades throughout. The foyer welcomes you with plantation shutters, neutral paint, wood flooring and views of the open floor plan. With a renovated full bath and bedroom on the main floor, house guests will feel so comfortable they won't want to leave. Enjoy amazing dinners prepared in the chef's kitchen with double oven, walk in pantry and granite counter tops. Then set the table in the gorgeous dining room with coffered ceiling. Imagine relaxing in the luxury master suite that offers large sitting room and spa bath. Tons of storage space, large closets and an immaculate garage. And the exterior is just as amazing - Ideal for entertaining or just to unwind, the professionally landscaped backyard with covered patio and views of horse pastures make this the perfect outdoor haven. Low HOA includes pool and playground. Highly rated schools and shopping/dining just minutes away!
Location
State GA
County Forsyth
Area 222 - Forsyth County
Lake Name None
Rooms
Bedroom Description Oversized Master, Sitting Room, Split Bedroom Plan
Other Rooms None
Basement None
Main Level Bedrooms 1
Dining Room Separate Dining Room
Interior
Interior Features Coffered Ceiling(s), Disappearing Attic Stairs, Double Vanity, Entrance Foyer, High Ceilings 9 ft Upper, High Ceilings 10 ft Lower, High Speed Internet, His and Hers Closets, Tray Ceiling(s), Walk-In Closet(s)
Heating Central, Electric, Zoned
Cooling Ceiling Fan(s), Central Air
Flooring Carpet, Ceramic Tile, Hardwood
Fireplaces Number 1
Fireplaces Type Family Room
Window Features Insulated Windows, Plantation Shutters
Appliance Dishwasher, Disposal, Double Oven, Dryer, Gas Range, Microwave, Refrigerator, Self Cleaning Oven, Washer
Laundry Laundry Room, Upper Level
Exterior
Exterior Feature Garden, Private Yard
Parking Features Attached, Garage, Garage Faces Front, Kitchen Level, Level Driveway
Garage Spaces 2.0
Fence Back Yard, Fenced, Privacy
Pool None
Community Features Homeowners Assoc, Near Schools, Near Shopping, Playground, Pool
Utilities Available Cable Available, Electricity Available, Natural Gas Available, Phone Available, Sewer Available, Underground Utilities, Water Available
Waterfront Description None
View Rural, Other
Roof Type Composition, Shingle
Street Surface Asphalt, Concrete, Paved
Accessibility None
Handicap Access None
Porch Covered, Front Porch, Patio, Rear Porch
Total Parking Spaces 2
Building
Lot Description Back Yard, Cul-De-Sac, Front Yard, Landscaped, Level
Story Two
Sewer Public Sewer
Water Public
Architectural Style Craftsman, Traditional
Level or Stories Two
Structure Type Brick Front
New Construction No
Construction Status Resale
Schools
Elementary Schools Sawnee
Middle Schools Liberty - Forsyth
High Schools West Forsyth
Others
Senior Community no
Restrictions false
Tax ID 010 286
Ownership Fee Simple
Financing no
Special Listing Condition None
Read Less Info
Want to know what your home might be worth? Contact us for a FREE valuation!

Our team is ready to help you sell your home for the highest possible price ASAP

Bought with Satyas Realty, LLC
GET MORE INFORMATION
Real Estate Agent






