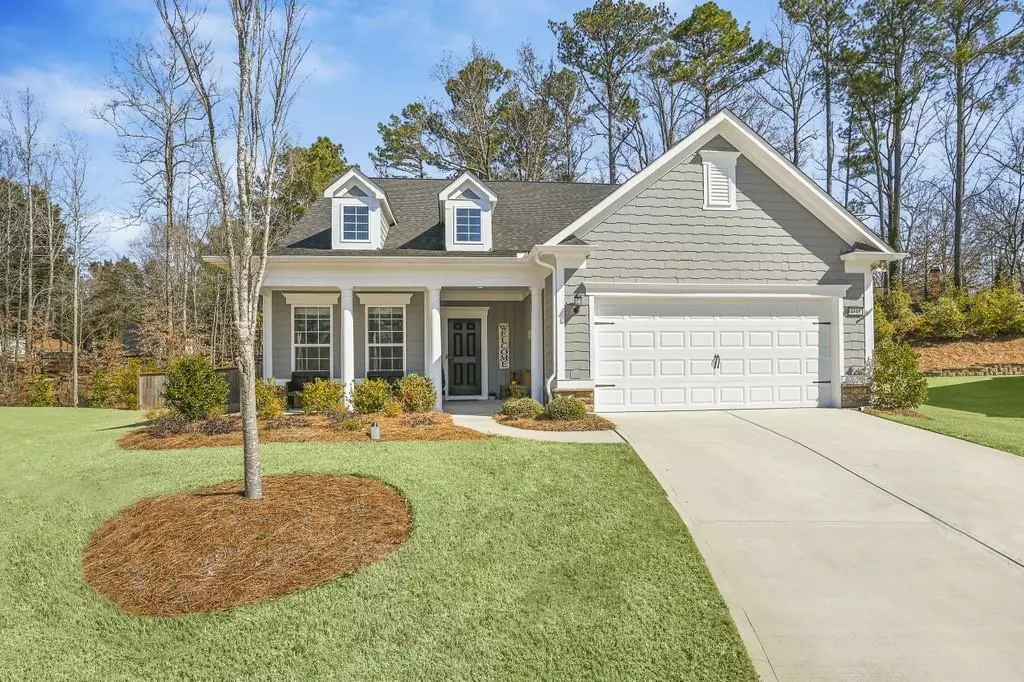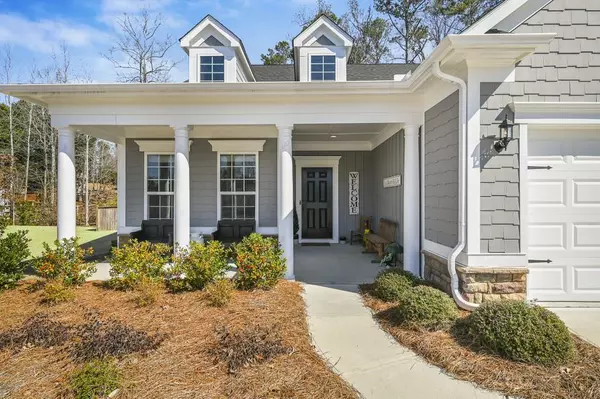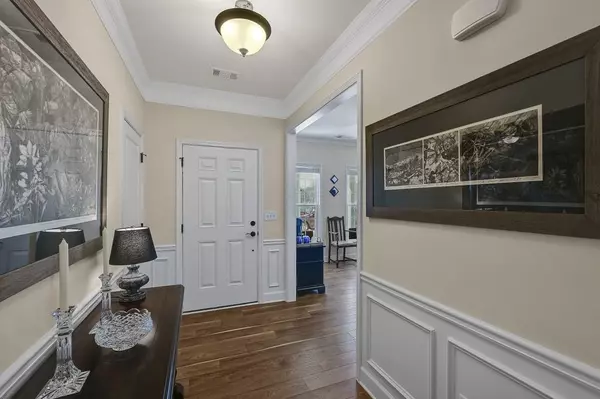$445,000
$434,900
2.3%For more information regarding the value of a property, please contact us for a free consultation.
3 Beds
2 Baths
2,504 SqFt
SOLD DATE : 03/24/2021
Key Details
Sold Price $445,000
Property Type Single Family Home
Sub Type Single Family Residence
Listing Status Sold
Purchase Type For Sale
Square Footage 2,504 sqft
Price per Sqft $177
Subdivision Falls Crest
MLS Listing ID 6841311
Sold Date 03/24/21
Style Craftsman, Ranch
Bedrooms 3
Full Baths 2
Construction Status Resale
HOA Fees $135
HOA Y/N Yes
Originating Board FMLS API
Year Built 2018
Annual Tax Amount $4,403
Tax Year 2020
Lot Size 0.480 Acres
Acres 0.48
Property Description
Captivating in like "model home style" with all the upgrades and features on your wish list. Pulte crafted Martin Ray Floor Plan with huge OPEN concept of 3 Large bedrooms, endless lustrous hardwood floors , light filled Sun Room off of chef's kitchen with Stainless appliances, gas cook top, granite counters, under counter lighting, rich wood cabinetry , popular Farmhouse sink, inviting Dining Room. Stylish Flex Room that's an ideal office/Study or cozy Living Room. Stepless from deep garage that flows into Drop Off Station, this home has captured the essence of "Work from Home—Expand your Space Needs" With fabulous Master on Main with lavish Bath , all bedrooms are super sized AND with the added bonus of a finished second level, (possible 4th BR) ,now you can have a Work Out Area, Game Room, Home Theater....possibilities are infinite! Need more storage? Boom ! Catch a look at the massive stand up Attic! Saved the best for last...the park like huge fenced ultra private Back Lush Level Lawn. From the serene setting of the fun sized Screened Porch , your outdoor times is the best ever escape!
Location
State GA
County Cobb
Area 75 - Cobb-West
Lake Name None
Rooms
Bedroom Description Master on Main, Split Bedroom Plan
Other Rooms None
Basement None
Main Level Bedrooms 3
Dining Room Butlers Pantry, Separate Dining Room
Interior
Interior Features Entrance Foyer, Other, Walk-In Closet(s)
Heating Central
Cooling Central Air
Flooring Carpet, Hardwood
Fireplaces Number 1
Fireplaces Type Gas Starter, Great Room
Window Features Insulated Windows
Appliance Dishwasher, Disposal, Gas Water Heater, Gas Cooktop, Microwave, Range Hood, Self Cleaning Oven
Laundry Laundry Room
Exterior
Exterior Feature Private Yard, Private Rear Entry
Parking Features Attached, Garage, Kitchen Level
Garage Spaces 2.0
Fence Back Yard, Fenced
Pool None
Community Features Homeowners Assoc, Park, Sidewalks, Near Schools, Near Shopping
Utilities Available None
Waterfront Description None
View Other
Roof Type Composition
Street Surface None
Accessibility None
Handicap Access None
Porch Covered, Front Porch, Screened
Total Parking Spaces 2
Building
Lot Description Back Yard, Cul-De-Sac, Level, Landscaped, Private
Story One
Sewer Public Sewer
Water Public
Architectural Style Craftsman, Ranch
Level or Stories One
Structure Type Cement Siding, Stone
New Construction No
Construction Status Resale
Schools
Elementary Schools Pitner
Middle Schools Palmer
High Schools Kell
Others
HOA Fee Include Maintenance Grounds
Senior Community no
Restrictions false
Tax ID 20005700880
Special Listing Condition None
Read Less Info
Want to know what your home might be worth? Contact us for a FREE valuation!

Our team is ready to help you sell your home for the highest possible price ASAP

Bought with Robbins Realty
GET MORE INFORMATION
Real Estate Agent






