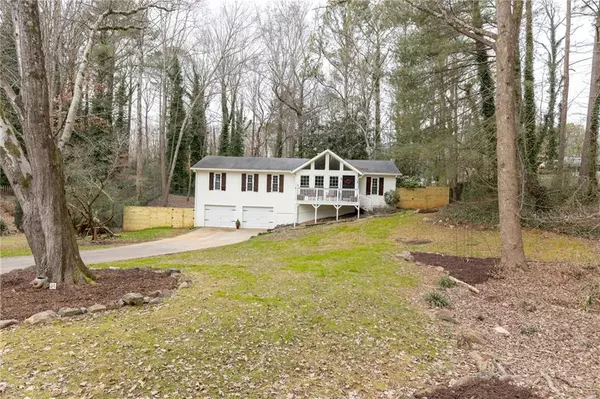$365,300
$359,900
1.5%For more information regarding the value of a property, please contact us for a free consultation.
3 Beds
2 Baths
1,384 SqFt
SOLD DATE : 03/18/2021
Key Details
Sold Price $365,300
Property Type Single Family Home
Sub Type Single Family Residence
Listing Status Sold
Purchase Type For Sale
Square Footage 1,384 sqft
Price per Sqft $263
Subdivision Woodbine Station
MLS Listing ID 6837906
Sold Date 03/18/21
Style Contemporary/Modern, Farmhouse, Ranch
Bedrooms 3
Full Baths 2
Construction Status Updated/Remodeled
HOA Y/N No
Originating Board FMLS API
Year Built 1976
Annual Tax Amount $2,261
Tax Year 2020
Lot Size 0.279 Acres
Acres 0.279
Property Description
What an East Cobb Beauty! Sellers hate to leave this adorable raised ranch on a beautiful cul-de-sac, but they have out grown this one. From the time you turn into the cul-de-sac this one screams, "Honey, I'm home!" I love the wide front porch leading to the front door, it is perfect for entertaining, social distancing, or even working from home! Then you walk in and there are these beautiful exposed beams, a reading nook, new flooring, fresh paint, a huge fireplace, brand new kitchen cabinets, new granite, new appliances, and bedrooms are all excellent size. Some closets have been converted to study/work areas due to schooling/working from home - these can easily be switched back. This home has new windows, fresh paint, new shutters, new gutters, new motion detectors, tons of outdoor lighting, roof was replaced in 2009! Updates made downstairs in the bedroom could be converted to a flex space/office or a family room! Redid the mud room, newer hot water heater, driveway was redone in 2015 and furnace/AC in 2013. The backyard is so adorable with a small shallow creek when it rains. There is even a tree house, bridge, and a chicken coop which can be used for a green house, storage, or kids playhouse! This home has so much love the seller hates to go - but they know you'll love this one too!
Location
State GA
County Cobb
Area 82 - Cobb-East
Lake Name None
Rooms
Bedroom Description Master on Main
Other Rooms Outbuilding, Shed(s)
Basement Bath/Stubbed, Daylight, Exterior Entry, Finished, Partial
Main Level Bedrooms 3
Dining Room Great Room
Interior
Interior Features Beamed Ceilings, Cathedral Ceiling(s), Disappearing Attic Stairs
Heating Central, Natural Gas
Cooling Ceiling Fan(s), Central Air
Flooring Sustainable
Fireplaces Type Gas Log, Gas Starter, Great Room
Window Features Insulated Windows
Appliance Dishwasher, Disposal, Gas Oven, Self Cleaning Oven
Laundry Laundry Room, Lower Level
Exterior
Exterior Feature Courtyard, Garden, Private Front Entry, Private Yard, Rear Stairs
Parking Features Attached, Garage Faces Front, Level Driveway
Fence Fenced
Pool None
Community Features Clubhouse, Homeowners Assoc, Near Schools, Near Shopping, Playground, Pool, Sidewalks, Tennis Court(s)
Utilities Available Cable Available, Electricity Available, Natural Gas Available, Phone Available, Sewer Available, Water Available
Waterfront Description None
View Other
Roof Type Composition
Street Surface Concrete
Accessibility None
Handicap Access None
Porch Deck, Front Porch, Rear Porch
Building
Lot Description Back Yard, Cul-De-Sac, Front Yard, Landscaped, Private, Stream or River On Lot
Story Two
Sewer Public Sewer
Water Public
Architectural Style Contemporary/Modern, Farmhouse, Ranch
Level or Stories Two
Structure Type Cedar, Frame
New Construction No
Construction Status Updated/Remodeled
Schools
Elementary Schools Garrison Mill
Middle Schools Mabry
High Schools Lassiter
Others
HOA Fee Include Swim/Tennis
Senior Community no
Restrictions false
Tax ID 16024700470
Ownership Fee Simple
Financing no
Special Listing Condition None
Read Less Info
Want to know what your home might be worth? Contact us for a FREE valuation!

Our team is ready to help you sell your home for the highest possible price ASAP

Bought with Keller Williams Realty Community Partners
GET MORE INFORMATION
Real Estate Agent






