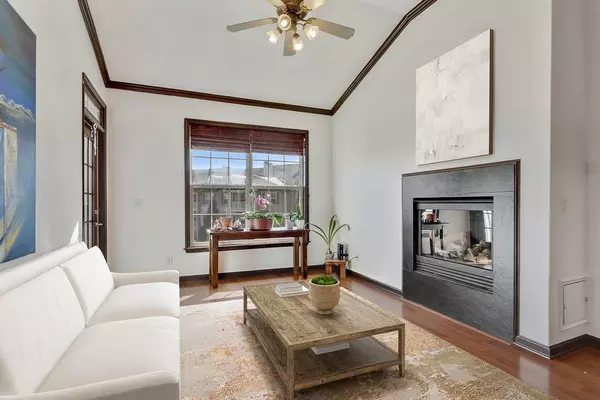$270,000
$270,000
For more information regarding the value of a property, please contact us for a free consultation.
2 Beds
2 Baths
1,175 SqFt
SOLD DATE : 04/09/2021
Key Details
Sold Price $270,000
Property Type Condo
Sub Type Condominium
Listing Status Sold
Purchase Type For Sale
Square Footage 1,175 sqft
Price per Sqft $229
Subdivision Flats At West Village
MLS Listing ID 6846695
Sold Date 04/09/21
Style Contemporary/Modern
Bedrooms 2
Full Baths 2
Construction Status Resale
HOA Fees $295
HOA Y/N Yes
Originating Board FMLS API
Year Built 2007
Annual Tax Amount $2,284
Tax Year 2020
Lot Size 1,306 Sqft
Acres 0.03
Property Description
Amazing location! Beautiful top floor 2 bedroom, 2 bath condo in West Village. This gorgeous condo features a lovely open concept layout, recently painted with hardwood floors all throughout the unit. The kitchen boasts white cabinets, granite countertops, stainless steel appliances, and large walk in pantry. Open concept dining/living area highlights a gorgeous gas fireplace, high ceilings, and a walk out balcony. Oversize master bedroom features a large custom built closet, jacuzzi tub, double vanity, separate shower, plus linen closet. Super convenient deeded parking space location. HOA includes pool, clubhouse, workout room and dog park. Walk to your favorite spots in West Village including shopping, dining, restaurants, and much more. Great location: minutes from Truist Park, Silver Comet Trail, Cobb Galleria, Smyrna Village and Downtown Vinings. Short drive to Buckhead, Downtown Atlanta. I-285 provides easy access to Atlanta International Airport, Mercedes Benz Stadium and much more! This condo is FHA/VA Approved.
Location
State GA
County Cobb
Area 72 - Cobb-West
Lake Name None
Rooms
Bedroom Description Oversized Master
Other Rooms None
Basement None
Main Level Bedrooms 2
Dining Room Great Room, Open Concept
Interior
Interior Features High Ceilings 9 ft Main, Double Vanity, High Speed Internet, Walk-In Closet(s)
Heating Central, Electric
Cooling Central Air
Flooring None
Fireplaces Number 1
Fireplaces Type Gas Starter, Great Room
Window Features None
Appliance Dishwasher, Dryer, Disposal, Refrigerator, Gas Range, Gas Oven, Microwave, Washer
Laundry In Hall
Exterior
Exterior Feature Balcony
Parking Features Assigned, Covered, Deeded, Drive Under Main Level, Garage
Garage Spaces 1.0
Fence None
Pool None
Community Features Clubhouse, Homeowners Assoc, Fitness Center, Pool, Restaurant, Near Shopping
Utilities Available Cable Available, Electricity Available, Natural Gas Available
Waterfront Description None
View Other
Roof Type Composition
Street Surface None
Accessibility None
Handicap Access None
Porch None
Total Parking Spaces 1
Building
Lot Description Landscaped
Story One
Sewer Public Sewer
Water Public
Architectural Style Contemporary/Modern
Level or Stories One
Structure Type Brick Front
New Construction No
Construction Status Resale
Schools
Elementary Schools Nickajack
Middle Schools Campbell
High Schools Campbell
Others
HOA Fee Include Maintenance Structure, Trash, Gas, Reserve Fund, Sewer, Water
Senior Community no
Restrictions true
Tax ID 17076401890
Ownership Condominium
Financing yes
Special Listing Condition None
Read Less Info
Want to know what your home might be worth? Contact us for a FREE valuation!

Our team is ready to help you sell your home for the highest possible price ASAP

Bought with Virtual Properties Realty.com
GET MORE INFORMATION
Real Estate Agent






