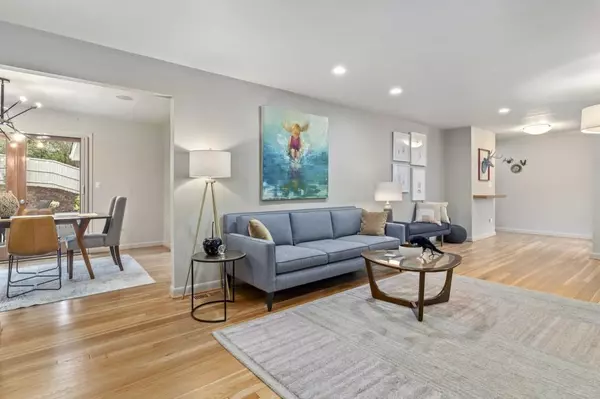$832,000
$825,000
0.8%For more information regarding the value of a property, please contact us for a free consultation.
4 Beds
3 Baths
2,483 SqFt
SOLD DATE : 05/10/2021
Key Details
Sold Price $832,000
Property Type Single Family Home
Sub Type Single Family Residence
Listing Status Sold
Purchase Type For Sale
Square Footage 2,483 sqft
Price per Sqft $335
Subdivision Druid Hills
MLS Listing ID 6852157
Sold Date 05/10/21
Style Contemporary/Modern
Bedrooms 4
Full Baths 3
Construction Status Resale
HOA Y/N No
Originating Board FMLS API
Year Built 1955
Annual Tax Amount $9,201
Tax Year 2020
Lot Size 0.300 Acres
Acres 0.3
Property Description
Modern Moxie with Mid-Century Charm! This striking Painted Brick Ranch boasts Inviting Interiors alongside a Manicured Backyard Escape, perfect for gathering with friends and family. A Large Living Room with Fireplace welcomes you inside. Hardwood Floors extend through a Bright, Central Dining Room. Professional-Grade Stainless Steel Appliances shine in the Custom Chef's Kitchen with Granite Countertops, Tile Backsplash, Built-In Buffet, and Breakfast Bar. A Sun-Soaked Family Room delivers Wall-to-Wall Windows with a Built-In Beverage Bar for Easy Entertaining. A gorgeous Home Office showcases a Handsome Slate Fireplace, Built-In Bookshelves, and Step-Out Backyard Access. Unwind in the Oversized Owner's Suite with Spa-Style Ensuite Bathroom featuring Dual Vanity and Rainfall Shower. Three Additional Bedrooms offer Flex Living Options. Downstairs, a Dry Basement offers plenty of Built-In Storage with an Additional Washer/Dryer Hookup. Outside, a Wrap-Around Deck overlooks a Fenced Low-Maintenance Turf Lawn. A 1-Car Garage welcomes you home. Minutes to Emory Village, Emory University, CDC, Downtown Decatur, and so much more!
Location
State GA
County Dekalb
Area 52 - Dekalb-West
Lake Name None
Rooms
Bedroom Description Master on Main
Other Rooms None
Basement Driveway Access, Exterior Entry, Interior Entry
Main Level Bedrooms 4
Dining Room Separate Dining Room
Interior
Interior Features Bookcases, Double Vanity, Entrance Foyer, High Speed Internet
Heating Forced Air, Natural Gas
Cooling Ceiling Fan(s), Central Air
Flooring Hardwood
Fireplaces Number 2
Fireplaces Type Family Room, Living Room
Window Features None
Appliance Dishwasher, Dryer, Gas Oven, Gas Range, Range Hood, Refrigerator
Laundry Laundry Room
Exterior
Exterior Feature Private Front Entry, Private Rear Entry, Private Yard
Parking Features Attached, Driveway, Garage
Garage Spaces 1.0
Fence Fenced
Pool None
Community Features Near Marta, Near Schools, Near Shopping, Near Trails/Greenway, Park, Playground, Street Lights
Utilities Available Cable Available, Electricity Available, Natural Gas Available, Phone Available, Sewer Available, Water Available
Waterfront Description None
View Other
Roof Type Composition
Street Surface Paved
Accessibility None
Handicap Access None
Porch Deck, Front Porch
Total Parking Spaces 1
Building
Lot Description Back Yard, Corner Lot, Front Yard, Landscaped, Level, Private
Story One
Sewer Public Sewer
Water Public
Architectural Style Contemporary/Modern
Level or Stories One
Structure Type Stone, Other
New Construction No
Construction Status Resale
Schools
Elementary Schools Fernbank
Middle Schools Druid Hills
High Schools Druid Hills
Others
Senior Community no
Restrictions false
Tax ID 18 004 10 003
Ownership Fee Simple
Financing no
Special Listing Condition None
Read Less Info
Want to know what your home might be worth? Contact us for a FREE valuation!

Our team is ready to help you sell your home for the highest possible price ASAP

Bought with RE/MAX Around Atlanta Realty
GET MORE INFORMATION
Real Estate Agent






