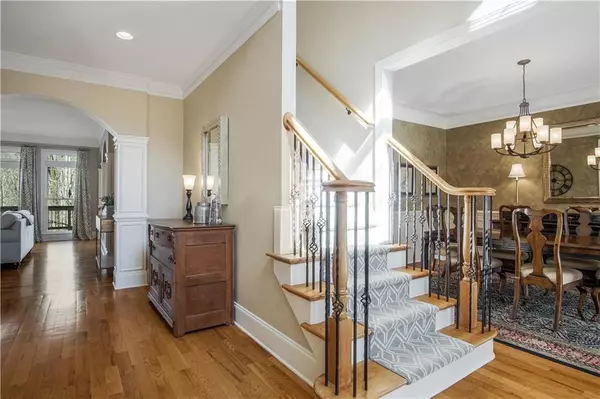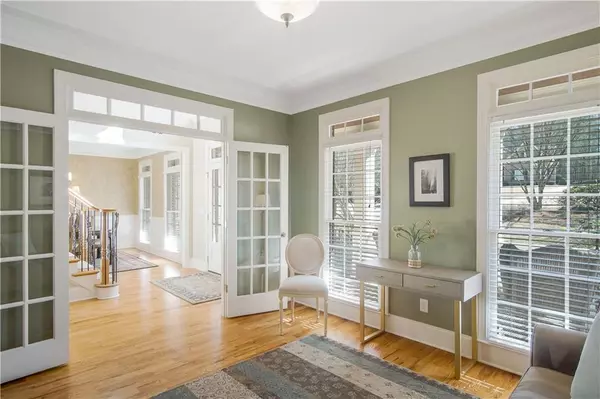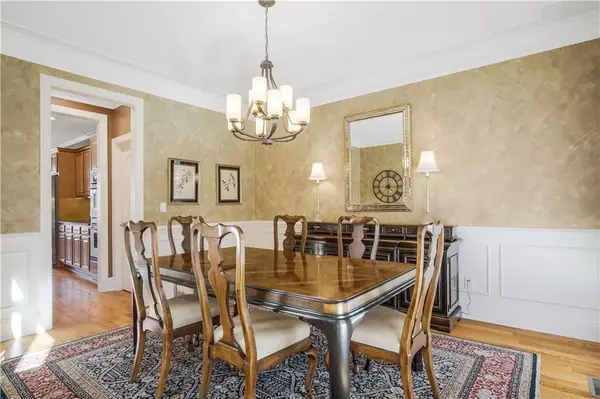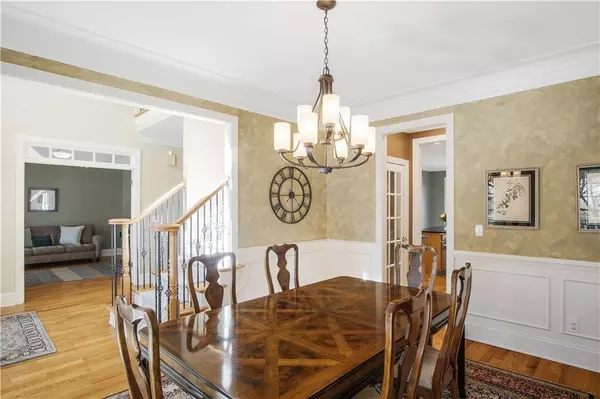$605,000
$575,000
5.2%For more information regarding the value of a property, please contact us for a free consultation.
6 Beds
4.5 Baths
0.69 Acres Lot
SOLD DATE : 05/10/2021
Key Details
Sold Price $605,000
Property Type Single Family Home
Sub Type Single Family Residence
Listing Status Sold
Purchase Type For Sale
Subdivision Hickory Springs
MLS Listing ID 6848079
Sold Date 05/10/21
Style Traditional
Bedrooms 6
Full Baths 4
Half Baths 1
Construction Status Resale
HOA Fees $727
HOA Y/N Yes
Originating Board FMLS API
Year Built 2003
Annual Tax Amount $6,305
Tax Year 2020
Lot Size 0.690 Acres
Acres 0.69
Property Description
Stately brick traditional with finished basement in the coveted Harrison High School district! Enter the two-story foyer to find an ideal main level floorplan meant for entertaining. The formal dining room beckons for big celebratory meals while across the foyer is the ever important main floor office or formal den. Behind the dining room is a fabulous chef's kitchen complete with stainless steel appliances, stained wood cabinets, stone countertops, prep island and open concept sightlines into the breakfast room and fireside great room featuring wonderful natural light. Upstairs, the luxurious owner's suite showcases a gorgeous tray ceiling and massive walk-in closet. The large and lavish master suite bathroom offers double vanities, soaring vaulted ceiling, soaking tub, and separate tiled shower. Rounding out the expansive second floor are four large secondary bedrooms and two shared jack and jill bathrooms plus a large laundry room to make the inevitable chore that much easier. Now the finished terrace level is sure to delight! Complete with a large gathering room, secondary bedroom, oversized bathroom, kitchenette and craft/flex room this basement is the perfect in-law suite and bonus space! Outside, the vaulted screened porch, multiple tiered decks, and firepit gathering spot are the perfect places to unwind after a long day. This house is packed with ample storage spaces and a large three car garage as well. Welcome home to 1319 Cobblemill Way on a quiet cul-de-sac in the friendly Hickory Springs community!
Location
State GA
County Cobb
Area 74 - Cobb-West
Lake Name None
Rooms
Bedroom Description In-Law Floorplan, Oversized Master, Split Bedroom Plan
Other Rooms None
Basement Daylight, Exterior Entry, Finished, Finished Bath, Interior Entry
Dining Room Seats 12+, Separate Dining Room
Interior
Interior Features Double Vanity, Entrance Foyer 2 Story, High Ceilings 9 ft Lower, High Ceilings 9 ft Main, High Speed Internet, Tray Ceiling(s), Walk-In Closet(s), Wet Bar
Heating Forced Air, Zoned
Cooling Ceiling Fan(s), Central Air, Zoned
Flooring Carpet, Ceramic Tile, Hardwood
Fireplaces Number 1
Fireplaces Type Family Room
Window Features Insulated Windows
Appliance Dishwasher, Disposal, Electric Oven, Gas Cooktop, Refrigerator
Laundry Laundry Room, Upper Level
Exterior
Exterior Feature Garden, Private Yard
Parking Features Garage
Garage Spaces 3.0
Fence Back Yard
Pool None
Community Features Clubhouse, Homeowners Assoc, Near Schools, Near Shopping, Near Trails/Greenway, Playground, Pool, Sidewalks
Utilities Available Cable Available
Waterfront Description None
View Other
Roof Type Composition
Street Surface Asphalt
Accessibility None
Handicap Access None
Porch Covered, Front Porch, Screened
Total Parking Spaces 3
Building
Lot Description Cul-De-Sac, Private, Sloped, Wooded
Story Two
Sewer Public Sewer
Water Public
Architectural Style Traditional
Level or Stories Two
Structure Type Brick 3 Sides
New Construction No
Construction Status Resale
Schools
Elementary Schools Ford
Middle Schools Lost Mountain
High Schools Harrison
Others
Senior Community no
Restrictions false
Tax ID 20026201430
Special Listing Condition None
Read Less Info
Want to know what your home might be worth? Contact us for a FREE valuation!

Our team is ready to help you sell your home for the highest possible price ASAP

Bought with Dorsey Alston Realtors
GET MORE INFORMATION
Real Estate Agent






