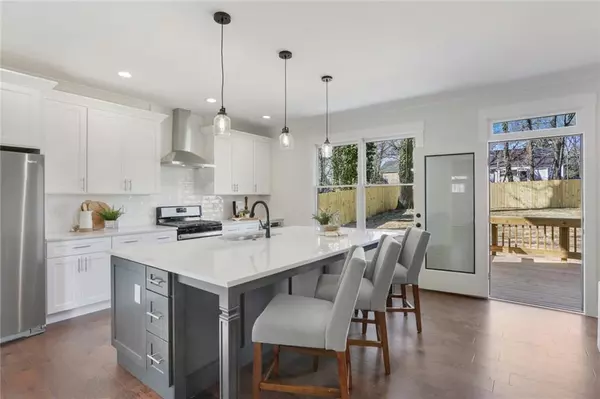$495,000
$495,000
For more information regarding the value of a property, please contact us for a free consultation.
4 Beds
2.5 Baths
2,200 SqFt
SOLD DATE : 04/08/2021
Key Details
Sold Price $495,000
Property Type Single Family Home
Sub Type Single Family Residence
Listing Status Sold
Purchase Type For Sale
Square Footage 2,200 sqft
Price per Sqft $225
Subdivision Sylvan Hills/Capital View
MLS Listing ID 6850211
Sold Date 04/08/21
Style Farmhouse
Bedrooms 4
Full Baths 2
Half Baths 1
Construction Status New Construction
HOA Y/N No
Originating Board FMLS API
Year Built 2021
Annual Tax Amount $741
Tax Year 2020
Lot Size 7,501 Sqft
Acres 0.1722
Property Description
NEW CUSTOM QUALITY HOME IN SYLVAN HILLS! Modern Farmhouse with open concept floor plan, hardwood floors, fireside family room opens to large rear deck, kitchen w/ quartz counters, large island, stainless appliances, Microwave drawer, huge walk-in pantry, Butler pantry w/ wine cooler, 1st floor office/bedroom option, shiplap details, Master with tray ceiling, bath w/ double vanity, soaking tub, separate shower w/rain head, huge walk-in closet with built-ins, custom lighting, and tile, front porch with roof, window seat on stair landing, many more features. This house was built by one of the areas well know custom builders, JAS Resources, that has a reputation for building a high quality home. With many hidden features such as 90% efficient HVAC units, solid concrete poured foundation, Quality framing materials, Tank-less gas water heater, and much more. There is much attention paid to the quality of the craftsmanship in this house.
GREAT LOCATION; 1.5 miles from Belt-line, .5 miles to Oakland City Marta, .5 miles to Perkerson park.
Melrose is the Best Street in Sylvan Hills.
Location
State GA
County Fulton
Area 31 - Fulton South
Lake Name None
Rooms
Bedroom Description Oversized Master
Other Rooms None
Basement None
Main Level Bedrooms 1
Dining Room Butlers Pantry, Separate Dining Room
Interior
Interior Features Coffered Ceiling(s), Disappearing Attic Stairs, Double Vanity, High Ceilings 9 ft Lower, Tray Ceiling(s), Walk-In Closet(s)
Heating Natural Gas
Cooling Central Air
Flooring Carpet, Hardwood
Fireplaces Number 1
Fireplaces Type Gas Log
Window Features Insulated Windows
Appliance Dishwasher, Disposal, Gas Range, Gas Water Heater, Microwave, Range Hood, Refrigerator, Tankless Water Heater
Laundry Upper Level
Exterior
Exterior Feature Private Yard
Parking Features Level Driveway, Parking Pad
Fence Back Yard, Wood
Pool None
Community Features None
Utilities Available Sewer Available, Water Available
View Other
Roof Type Composition
Street Surface Asphalt
Accessibility None
Handicap Access None
Porch Covered, Deck, Front Porch
Building
Lot Description Back Yard
Story Two
Sewer Public Sewer
Water Public
Architectural Style Farmhouse
Level or Stories Two
Structure Type Frame
New Construction No
Construction Status New Construction
Schools
Elementary Schools Perkerson
Middle Schools Sylvan Hills
High Schools Carver - Fulton
Others
Senior Community no
Restrictions false
Tax ID 14 012100020524
Special Listing Condition None
Read Less Info
Want to know what your home might be worth? Contact us for a FREE valuation!

Our team is ready to help you sell your home for the highest possible price ASAP

Bought with Redfin Corporation
GET MORE INFORMATION
Real Estate Agent






