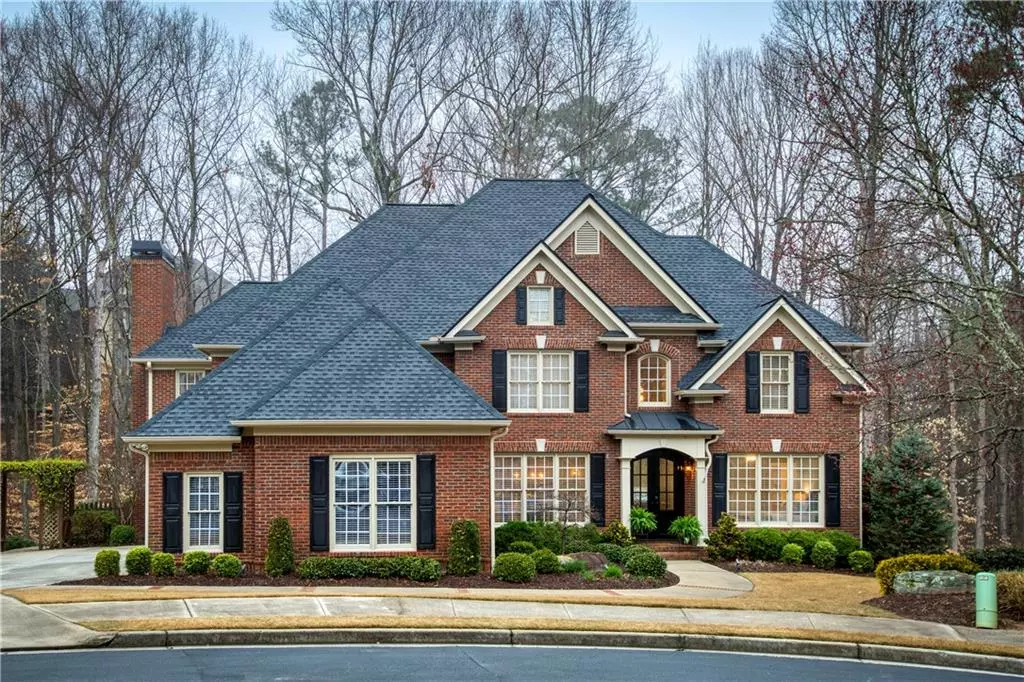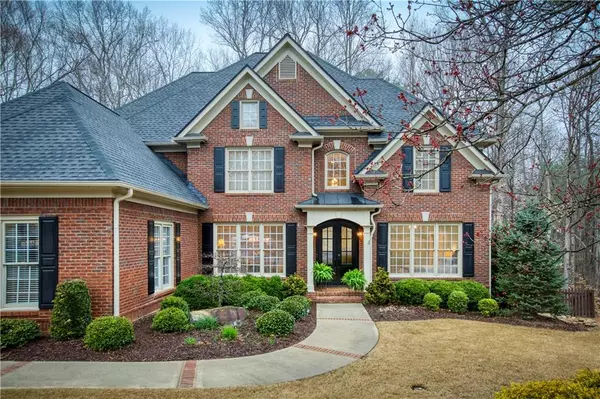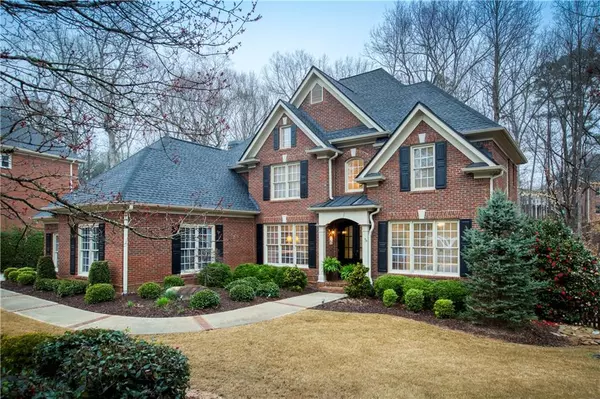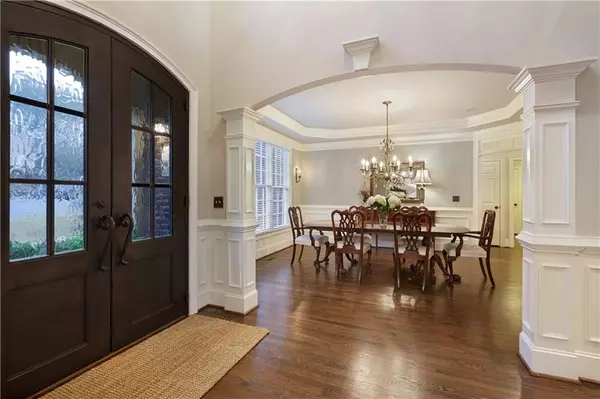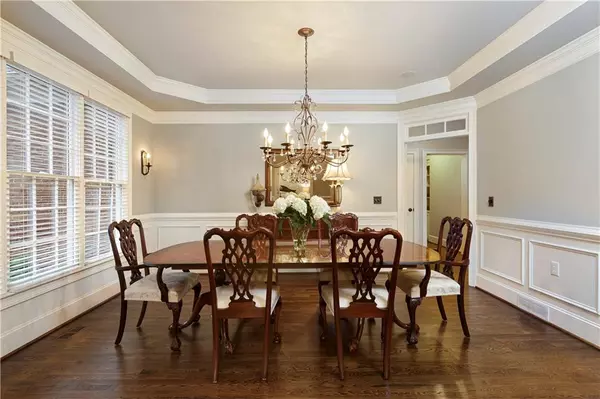$884,521
$839,000
5.4%For more information regarding the value of a property, please contact us for a free consultation.
5 Beds
5.5 Baths
4,590 SqFt
SOLD DATE : 04/30/2021
Key Details
Sold Price $884,521
Property Type Single Family Home
Sub Type Single Family Residence
Listing Status Sold
Purchase Type For Sale
Square Footage 4,590 sqft
Price per Sqft $192
Subdivision Glen Abbey
MLS Listing ID 6855909
Sold Date 04/30/21
Style Traditional
Bedrooms 5
Full Baths 5
Half Baths 1
Construction Status Resale
HOA Fees $1,200
HOA Y/N Yes
Originating Board FMLS API
Year Built 1998
Annual Tax Amount $6,523
Tax Year 2020
Lot Size 0.468 Acres
Acres 0.468
Property Description
Glen Abbey gem w/ keeping room flrplan in a cul-de-sac w/ a private view of trees & greenery. Extensive renovations thruout this brick beauty. The kitchen has been reimagined resulting in a stunning space including custom built cabinetry, stained island designed to seat four, stunning exotic granite, Bosch stainless app., endless storage, custom lighting, custom wine/beverage center-all open to a fireside keeping rm & casual dining area w/ a vaulted ceiling. Great rm offering custom built-ins & stone f/place. Guest ste on main w/ private ba & granite. Master bedrm offers a third fireplace & sitting room, built-ins & a renovated spa bath w/ more custom cabinetry, Botticcino honed quartz counters, frameless shower & stunning soaking tub. Three secondary bedrooms w/ refreshed bathroom vanities. Quality updates continue in the terrace level w/ a custom walkup bar, wood-like ceramic tile floors, custom trim work, large screen projection equipmt plus a full bath. This home takes advantage of this nature lover's lot offering multiple areas for lounging & outdoor entertaining including an updated deck, stone patio/fire pit area, amazing hardscaping & lighting plus a fenced yard with room for a playset. The front yard landscaping has been re-imagined using lush plantings & boulders. A stately metal door greets visitors. Most of this amazing home has been updated and upgraded. Glen Abbey is the most highly sought-after swim/tennis community in north Fulton, offering a Splash Park, Swimming Pool, Swim Team, 11 Lighted Tennis courts, Clubhouse, Basketball Court, Walking Trail, Two Playgrounds (all within walking distance of the property)-minutes to the Big Creek Greenway, Avalon, downtown Alpharetta and Ga 400. This is a must-see property.
Location
State GA
County Fulton
Area 14 - Fulton North
Lake Name None
Rooms
Bedroom Description Oversized Master, Sitting Room
Other Rooms None
Basement Daylight, Exterior Entry, Finished, Finished Bath, Interior Entry
Main Level Bedrooms 1
Dining Room Seats 12+, Separate Dining Room
Interior
Interior Features Bookcases, Disappearing Attic Stairs, Double Vanity, Entrance Foyer 2 Story, High Ceilings 9 ft Upper, High Ceilings 10 ft Main, Tray Ceiling(s), Walk-In Closet(s), Wet Bar
Heating Heat Pump, Natural Gas, Zoned
Cooling Attic Fan, Ceiling Fan(s), Central Air, Zoned
Flooring Carpet, Ceramic Tile, Hardwood
Fireplaces Number 3
Fireplaces Type Great Room, Keeping Room, Master Bedroom
Window Features Plantation Shutters
Appliance Dishwasher, Disposal, Double Oven, Electric Oven, Gas Cooktop, Gas Water Heater, Microwave, Self Cleaning Oven
Laundry Laundry Room, Main Level, Upper Level
Exterior
Exterior Feature Private Front Entry, Private Rear Entry, Private Yard
Parking Features Driveway, Garage, Garage Door Opener, Garage Faces Side, Kitchen Level, Level Driveway, Parking Pad
Garage Spaces 3.0
Fence Back Yard, Fenced, Wood
Pool None
Community Features Clubhouse, Fitness Center, Homeowners Assoc, Lake, Near Trails/Greenway, Pickleball, Playground, Pool, Sidewalks, Street Lights, Swim Team
Utilities Available Cable Available, Electricity Available, Natural Gas Available, Phone Available, Sewer Available, Underground Utilities, Water Available
Waterfront Description Creek
View Rural
Roof Type Composition, Ridge Vents
Street Surface Asphalt
Accessibility None
Handicap Access None
Porch Deck, Patio
Total Parking Spaces 3
Building
Lot Description Back Yard, Cul-De-Sac, Front Yard, Landscaped, Level, Wooded
Story Three Or More
Sewer Public Sewer
Water Public
Architectural Style Traditional
Level or Stories Three Or More
Structure Type Brick 3 Sides, Cement Siding
New Construction No
Construction Status Resale
Schools
Elementary Schools New Prospect
Middle Schools Webb Bridge
High Schools Alpharetta
Others
Senior Community no
Restrictions true
Tax ID 11 004000401611
Financing no
Special Listing Condition None
Read Less Info
Want to know what your home might be worth? Contact us for a FREE valuation!

Our team is ready to help you sell your home for the highest possible price ASAP

Bought with Sekhars Realty, LLC.
GET MORE INFORMATION
Real Estate Agent

