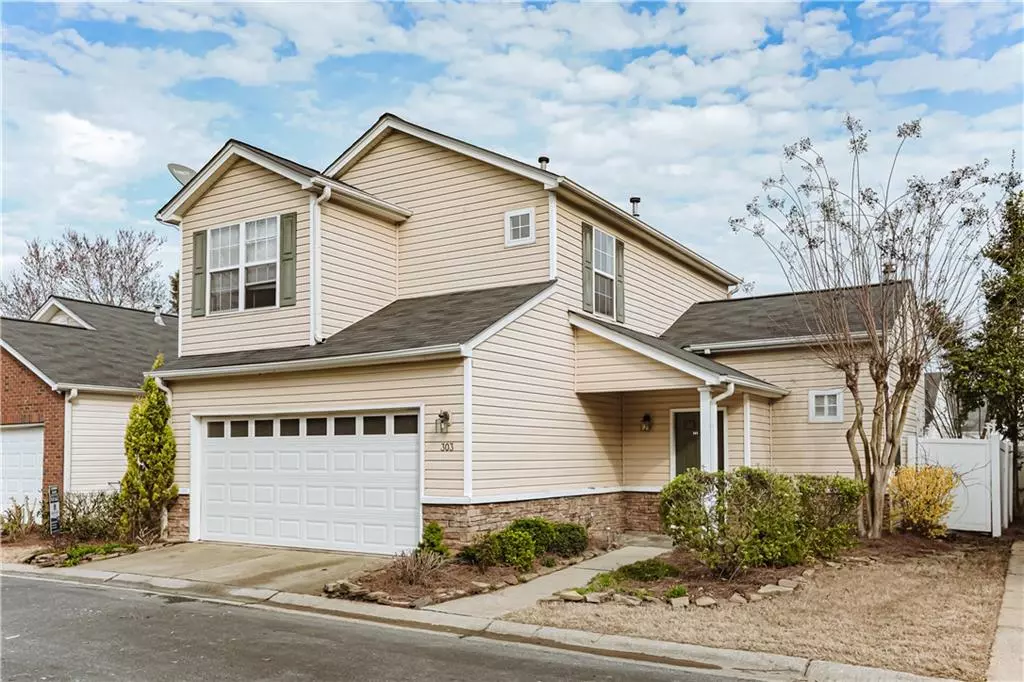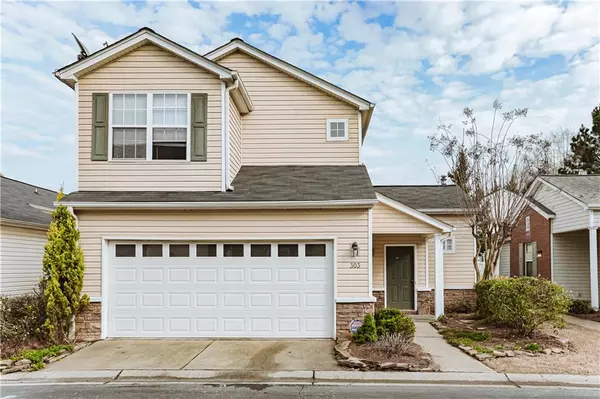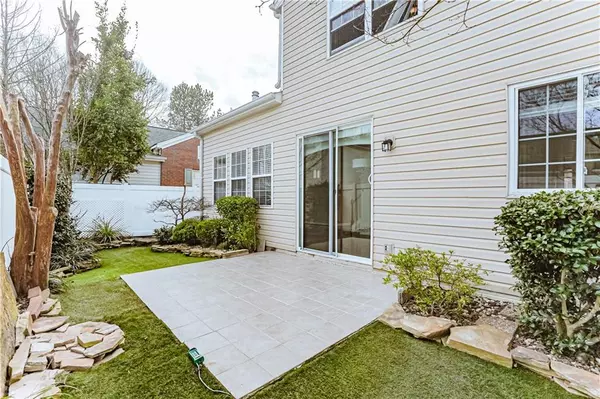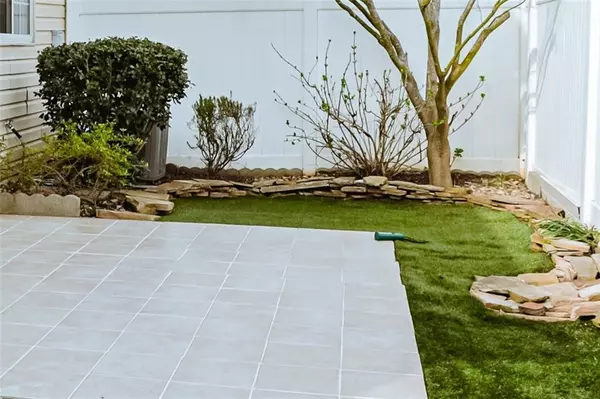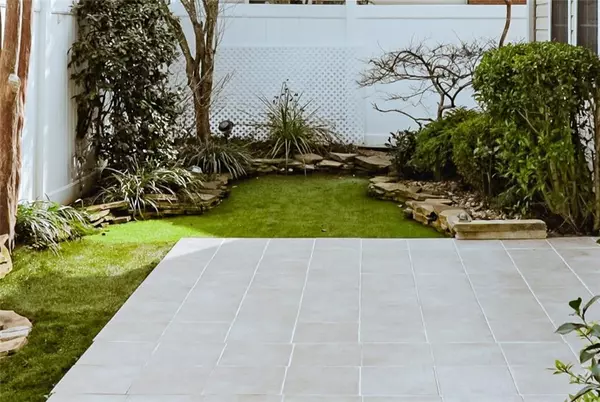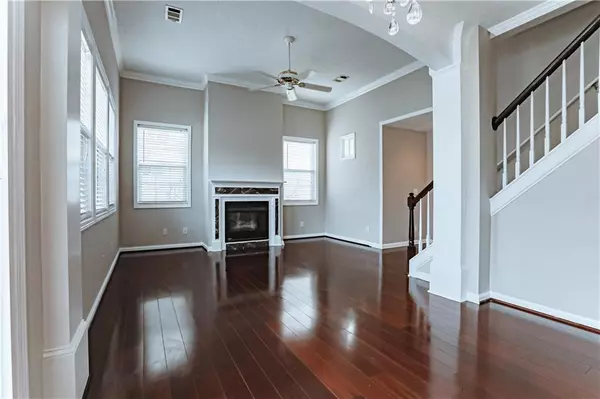$330,000
$299,000
10.4%For more information regarding the value of a property, please contact us for a free consultation.
3 Beds
2.5 Baths
1,173 SqFt
SOLD DATE : 04/08/2021
Key Details
Sold Price $330,000
Property Type Single Family Home
Sub Type Single Family Residence
Listing Status Sold
Purchase Type For Sale
Square Footage 1,173 sqft
Price per Sqft $281
Subdivision Avensong
MLS Listing ID 6852230
Sold Date 04/08/21
Style Traditional
Bedrooms 3
Full Baths 2
Half Baths 1
Construction Status Resale
HOA Fees $555
HOA Y/N Yes
Originating Board FMLS API
Year Built 1998
Annual Tax Amount $275
Tax Year 2020
Lot Size 1,010 Sqft
Acres 0.0232
Property Description
Upgrades galore! Custom trim throughout main level with mahogany floors and granite in the kit. New paint on ALL ceilings, walls, trim. ALL NEW carpet and padding on & upstairs. The back yard is a private oasis with a tile patio surrounded with artificial grass bordered by a stacked stone lined garden area featuring miniature ever-greens, Japanese Maples, Gardenia, Hydrangea, crepe myrtle and many other flowering perennials There's a mature muscadine vine which arches over an arbor all summer long at the side gate. A peaceful paradise awaits new homeowner. MOVE IN READY The lucky new owner of this home will be amazed and awe stricken by the emerging beauty of this property as summer arrives. Highly sought after swim/tennis community with playground and volleyball ct. Not to be missed. We accepted an offer, thank you.
Location
State GA
County Fulton
Area 13 - Fulton North
Lake Name None
Rooms
Bedroom Description None
Other Rooms None
Basement None
Dining Room Open Concept
Interior
Interior Features Disappearing Attic Stairs, Walk-In Closet(s)
Heating Central, Natural Gas
Cooling Central Air
Flooring Carpet, Hardwood
Fireplaces Number 1
Fireplaces Type Factory Built, Gas Starter, Great Room, Living Room
Window Features Insulated Windows
Appliance Dishwasher, Disposal, Gas Cooktop, Gas Oven, Gas Water Heater, Microwave, Range Hood, Refrigerator
Laundry In Hall
Exterior
Exterior Feature Private Yard
Parking Features Garage, Garage Door Opener, Level Driveway
Garage Spaces 2.0
Fence Back Yard, Fenced
Pool None
Community Features Clubhouse, Homeowners Assoc, Near Shopping, Pool, Sidewalks, Tennis Court(s)
Utilities Available Natural Gas Available
Waterfront Description None
View Other
Roof Type Composition
Street Surface Asphalt
Accessibility None
Handicap Access None
Porch Patio
Total Parking Spaces 2
Building
Lot Description Back Yard, Landscaped, Private
Story Two
Sewer Public Sewer
Water Public
Architectural Style Traditional
Level or Stories Two
Structure Type Vinyl Siding
New Construction No
Construction Status Resale
Schools
Elementary Schools Cogburn Woods
Middle Schools Hopewell
High Schools Cambridge
Others
Senior Community no
Restrictions false
Tax ID 22 542009715751
Special Listing Condition None
Read Less Info
Want to know what your home might be worth? Contact us for a FREE valuation!

Our team is ready to help you sell your home for the highest possible price ASAP

Bought with Watson Realty Co.
GET MORE INFORMATION
Real Estate Agent

