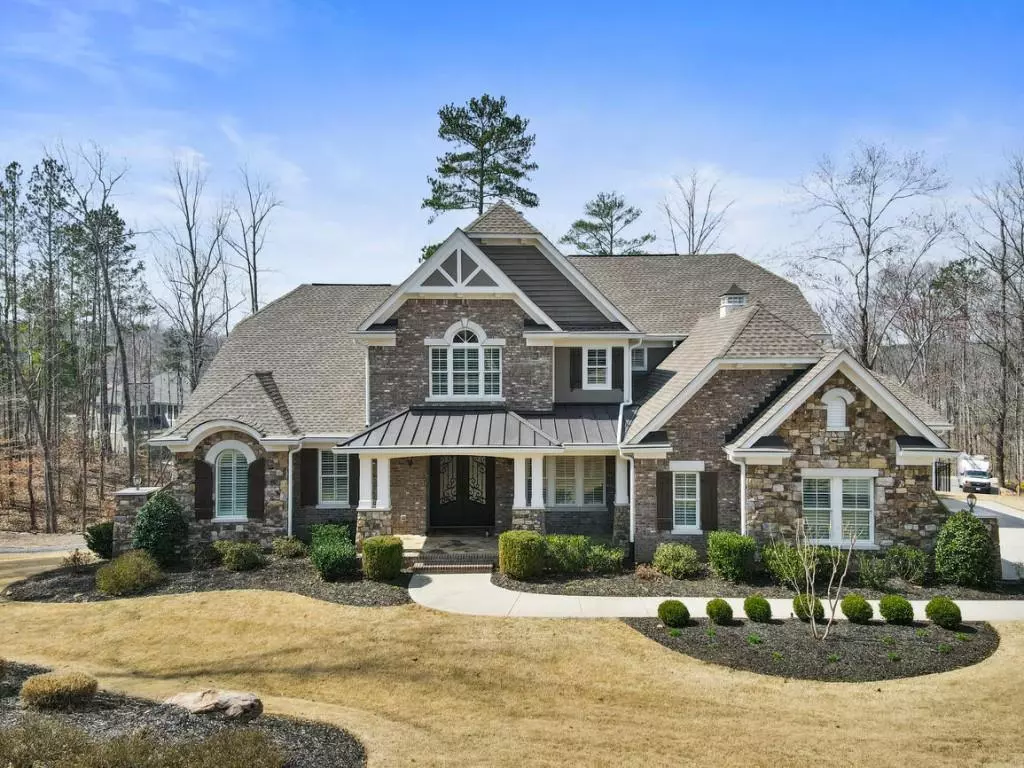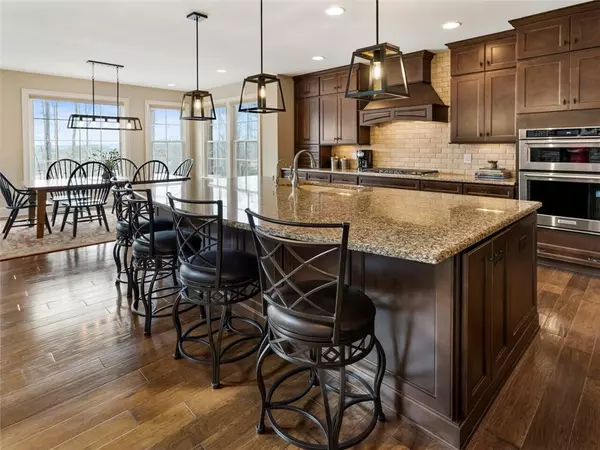$1,175,000
$1,150,000
2.2%For more information regarding the value of a property, please contact us for a free consultation.
5 Beds
4.5 Baths
3,981 SqFt
SOLD DATE : 05/13/2021
Key Details
Sold Price $1,175,000
Property Type Single Family Home
Sub Type Single Family Residence
Listing Status Sold
Purchase Type For Sale
Square Footage 3,981 sqft
Price per Sqft $295
Subdivision Echelon
MLS Listing ID 6852113
Sold Date 05/13/21
Style Ranch, Traditional
Bedrooms 5
Full Baths 4
Half Baths 1
Construction Status Resale
HOA Fees $1,750
HOA Y/N Yes
Originating Board FMLS API
Year Built 2015
Annual Tax Amount $5,149
Tax Year 2020
Lot Size 0.950 Acres
Acres 0.95
Property Description
Beautifully built custom home with resort like outdoor living. It is all in the details, both inside and outside this home! The outdoor living space is truly unlike any other with a three-level grotto, waterfall feature complete with a slide into the pebble sheen pool with multicolor LED lights. Enjoy multiple outdoor spaces including the pavilion with gas fireplace, TV/cable ready and gas lantern accents. The firepit area is perfect for cooler evenings and the outdoor kitchen offers a three-station grill area with refrigerator, BULL gas grill and VISION ICON smoker. Walking into this home you are greeted with custom steel front doors, hardwood floors throughout the main and a large dining room. This ideal floorplan includes the primary suite as well as a guest suite on the main level. Enjoy the kitchen and all the counter and cabinets space with a true walk-in pantry. Off the kitchen you find mud room space, laundry room and a powder room. Upstairs has spacious bedrooms each with access to a bathroom, walk in closets and loft area. The terrace level is ready for you to customize with all the hard work finished. The construction has been fully permitted with plumbing, electrical and HVAC complete. Just bring your own finishing touches. The house has an entire home water softener, gutter topper system, full house GENERAC generator and so much more!
Location
State GA
County Cherokee
Area 113 - Cherokee County
Lake Name None
Rooms
Bedroom Description Master on Main, Oversized Master
Other Rooms Cabana, Outdoor Kitchen
Basement Bath/Stubbed, Daylight, Exterior Entry, Unfinished
Main Level Bedrooms 2
Dining Room Seats 12+, Separate Dining Room
Interior
Interior Features Beamed Ceilings, Bookcases, Coffered Ceiling(s), Double Vanity, Entrance Foyer, High Ceilings 10 ft Main, High Ceilings 10 ft Upper, High Ceilings 10 ft Lower, High Speed Internet, Tray Ceiling(s), Walk-In Closet(s)
Heating Central, Forced Air, Natural Gas, Zoned
Cooling Ceiling Fan(s), Central Air, Zoned
Flooring Carpet, Ceramic Tile, Hardwood
Fireplaces Number 1
Fireplaces Type Family Room, Gas Log, Gas Starter, Great Room, Living Room
Window Features Insulated Windows, Plantation Shutters
Appliance Dishwasher, Electric Oven, Gas Cooktop, Gas Range, Microwave, Refrigerator, Self Cleaning Oven
Laundry Laundry Room, Main Level, Mud Room
Exterior
Exterior Feature Gas Grill, Private Yard, Rear Stairs
Parking Features Attached, Garage, Garage Door Opener, Garage Faces Side
Garage Spaces 3.0
Fence Back Yard, Wrought Iron
Pool Heated, In Ground
Community Features Clubhouse, Country Club, Gated, Golf, Homeowners Assoc, Sidewalks, Street Lights, Tennis Court(s)
Utilities Available Cable Available, Electricity Available, Natural Gas Available, Phone Available, Underground Utilities, Water Available
Waterfront Description None
View Other
Roof Type Composition, Ridge Vents
Street Surface Asphalt
Accessibility None
Handicap Access None
Porch Covered, Deck, Front Porch, Rear Porch
Total Parking Spaces 3
Private Pool true
Building
Lot Description Back Yard, Front Yard, Landscaped, Level, Private
Story Two
Sewer Public Sewer
Water Public
Architectural Style Ranch, Traditional
Level or Stories Two
Structure Type Brick 4 Sides, Stone
New Construction No
Construction Status Resale
Schools
Elementary Schools Macedonia
Middle Schools Creekland - Cherokee
High Schools Creekview
Others
Senior Community no
Restrictions true
Tax ID 02N12 210
Ownership Fee Simple
Financing no
Special Listing Condition None
Read Less Info
Want to know what your home might be worth? Contact us for a FREE valuation!

Our team is ready to help you sell your home for the highest possible price ASAP

Bought with Dorsey Alston Realtors
GET MORE INFORMATION
Real Estate Agent






