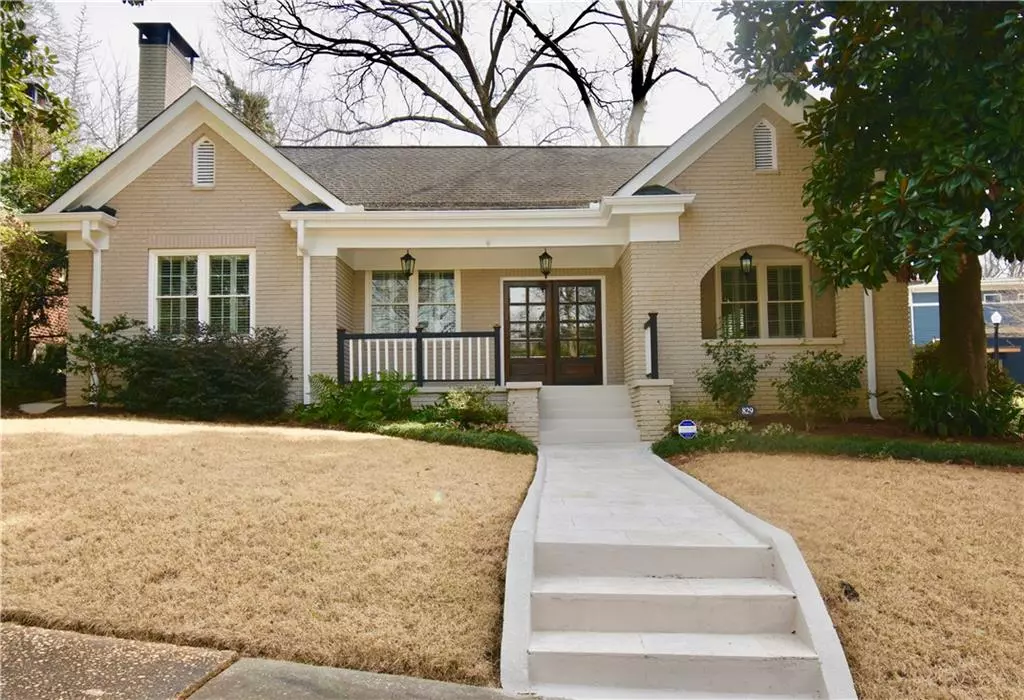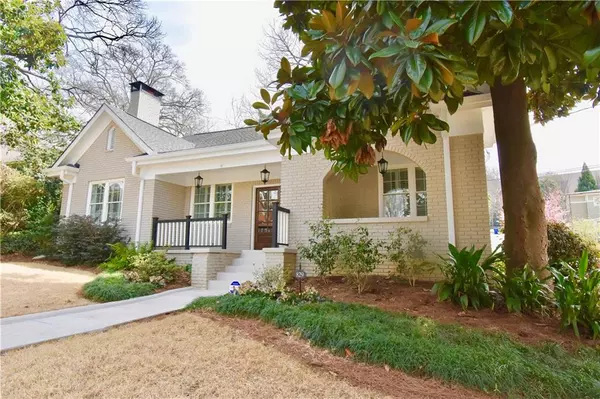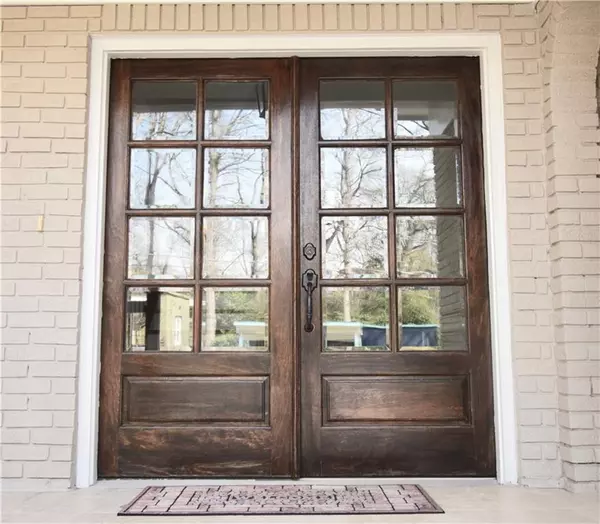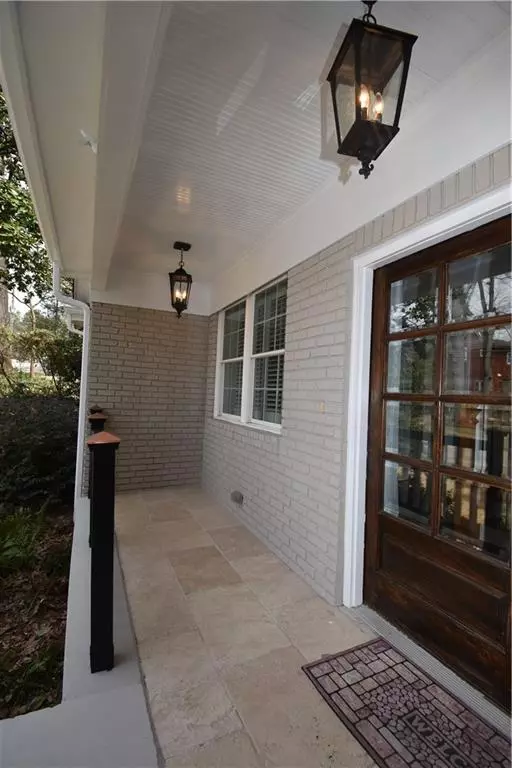$800,000
$824,900
3.0%For more information regarding the value of a property, please contact us for a free consultation.
3 Beds
3.5 Baths
1,989 SqFt
SOLD DATE : 05/07/2021
Key Details
Sold Price $800,000
Property Type Single Family Home
Sub Type Single Family Residence
Listing Status Sold
Purchase Type For Sale
Square Footage 1,989 sqft
Price per Sqft $402
Subdivision Poncey Highland
MLS Listing ID 6850493
Sold Date 05/07/21
Style Bungalow, Craftsman
Bedrooms 3
Full Baths 3
Half Baths 1
Construction Status Resale
HOA Y/N No
Originating Board FMLS API
Year Built 1930
Annual Tax Amount $10,089
Tax Year 2020
Lot Size 8,119 Sqft
Acres 0.1864
Property Description
Renovated 1930 Poncey Highland brick craftsman bungalow on a quiet street but walkable to everything that makes Atlanta amazing, including the Beltline, Freedom Path, Ponce City Market, the soon-to-be-open Illuminarium, Historic Fourth Ward Park, and restaurants galore. The possibilities are endless!Home features a master on the main with French doors leading to a private screened in porch, walk-in closet, and modern and sleek master bathroom. Main level of the home is open and bright with marble countertops and stainless steel appliances in the kitchen, a gas fireplace in the living area, and a separate office and powder room. The second floor includes two large bedrooms and full bathrooms. Clean and well-lit unfinished basement provides ample storage space or even the option to finish. Spacious driveway with oversized carport to fit two cars and plenty of street parking so you can easily entertain guests. Fresh paint and carpet inside the home. Home is move-in ready, and location can't be beat.
Location
State GA
County Fulton
Area 23 - Atlanta North
Lake Name None
Rooms
Bedroom Description Oversized Master
Other Rooms None
Basement Daylight, Full, Unfinished
Main Level Bedrooms 1
Dining Room Open Concept, Seats 12+
Interior
Interior Features Double Vanity, Entrance Foyer, High Ceilings 9 ft Upper, High Ceilings 10 ft Main, Walk-In Closet(s)
Heating Forced Air, Natural Gas
Cooling Central Air
Flooring Carpet, Hardwood
Fireplaces Number 2
Fireplaces Type Family Room, Gas Log, Gas Starter, Living Room
Window Features Insulated Windows
Appliance Dishwasher, Disposal
Laundry In Hall, Laundry Room, Main Level
Exterior
Exterior Feature Private Front Entry, Private Rear Entry
Parking Features Carport
Fence None
Pool None
Community Features Near Beltline, Near Marta, Near Schools, Near Shopping, Near Trails/Greenway, Park, Public Transportation, Street Lights
Utilities Available Cable Available, Electricity Available, Natural Gas Available, Phone Available, Sewer Available, Water Available
Waterfront Description None
View City, Other
Roof Type Composition
Street Surface Asphalt
Accessibility None
Handicap Access None
Porch Covered, Enclosed, Front Porch, Rear Porch, Screened
Total Parking Spaces 2
Building
Lot Description Back Yard, Corner Lot, Front Yard, Landscaped, Level
Story Three Or More
Sewer Public Sewer
Water Public
Architectural Style Bungalow, Craftsman
Level or Stories Three Or More
Structure Type Brick 4 Sides
New Construction No
Construction Status Resale
Schools
Elementary Schools Springdale Park
Middle Schools David T Howard
High Schools Grady
Others
Senior Community no
Restrictions false
Tax ID 14 001800040320
Special Listing Condition None
Read Less Info
Want to know what your home might be worth? Contact us for a FREE valuation!

Our team is ready to help you sell your home for the highest possible price ASAP

Bought with Berkshire Hathaway HomeServices Georgia Properties
GET MORE INFORMATION
Real Estate Agent






