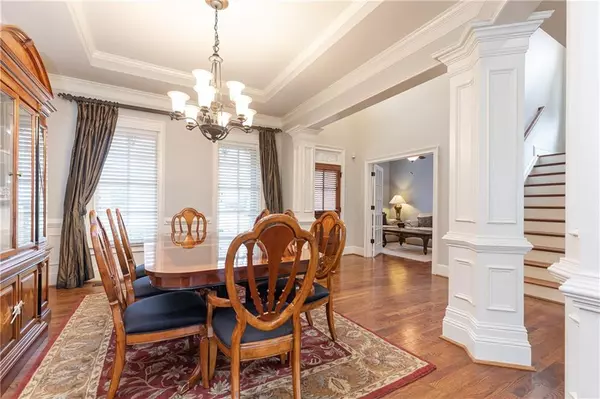$610,125
$605,000
0.8%For more information regarding the value of a property, please contact us for a free consultation.
5 Beds
5 Baths
5,200 SqFt
SOLD DATE : 05/28/2021
Key Details
Sold Price $610,125
Property Type Single Family Home
Sub Type Single Family Residence
Listing Status Sold
Purchase Type For Sale
Square Footage 5,200 sqft
Price per Sqft $117
Subdivision Barnes Mill
MLS Listing ID 6862629
Sold Date 05/28/21
Style Traditional
Bedrooms 5
Full Baths 5
Construction Status Resale
HOA Fees $1,000
HOA Y/N Yes
Originating Board FMLS API
Year Built 2007
Annual Tax Amount $2,137
Tax Year 2020
Lot Size 10,018 Sqft
Acres 0.23
Property Description
This home is STUNNING! Three beautifully finished levels, with upgrades galore, plus amazing outdoor living spaces with gorgeous wooded views. Main level is open concept and features a light-filled living room with coffered ceiling, built-ins & additional recessed lighting, spacious kitchen with level island, breakfast area & huge walk-in pantry, large dining room with butlers pantry, dedicated home office center, large bedroom, full bathroom & a flex space with french doors perfect for another office, playroom or den. Oversized custom deck provides plenty of space for outdoor entertaining! Upstairs, the enormous master suite boasts a fireplace, sitting area, spacious bathroom with tons of counter space plus a great closet with extra attic storage. All secondary bedrooms have their own en suite baths, plus there's a bonus loft space! No expense was spared in the finished terrace level - fantastic wet bar area with full size refrigerator, media room with surround sound, projector & screen, spacious game room, bedroom, full bathroom, plus an additional spare room perfect for a home gym, gaming or crafts. Finished patio space is complete with lighting & underdecking to be enjoyed even on rainy days. And don't miss the large storage room with whole house water softener system. This home has everything! Great neighborhood too with gorgeous pool, 4 tennis courts, clubhouse and trails leading straight to the Silver Comet Trail.
Location
State GA
County Cobb
Area 72 - Cobb-West
Lake Name None
Rooms
Bedroom Description Oversized Master, Sitting Room
Other Rooms None
Basement Daylight, Exterior Entry, Finished, Finished Bath, Full, Interior Entry
Main Level Bedrooms 1
Dining Room Butlers Pantry, Separate Dining Room
Interior
Interior Features Bookcases, Cathedral Ceiling(s), Coffered Ceiling(s), Disappearing Attic Stairs, Double Vanity, Entrance Foyer 2 Story, High Ceilings 9 ft Upper, High Ceilings 10 ft Main, High Speed Internet, Tray Ceiling(s), Walk-In Closet(s), Wet Bar
Heating Forced Air, Natural Gas
Cooling Ceiling Fan(s), Central Air
Flooring Carpet, Hardwood
Fireplaces Number 2
Fireplaces Type Family Room, Gas Starter, Master Bedroom
Window Features Storm Window(s)
Appliance Dishwasher, Disposal, Double Oven, Dryer, Electric Oven, Gas Cooktop, Gas Water Heater, Microwave, Refrigerator, Self Cleaning Oven, Washer
Laundry Laundry Room, Upper Level
Exterior
Exterior Feature Private Front Entry, Private Rear Entry, Private Yard, Rear Stairs
Parking Features Driveway, Garage, Garage Door Opener, Kitchen Level, Level Driveway
Garage Spaces 2.0
Fence Back Yard, Fenced
Pool None
Community Features Clubhouse, Homeowners Assoc, Near Trails/Greenway, Park, Playground, Pool, Sidewalks, Street Lights, Tennis Court(s)
Utilities Available Cable Available, Electricity Available, Natural Gas Available, Phone Available, Sewer Available, Underground Utilities, Water Available
Waterfront Description None
View Other
Roof Type Shingle
Street Surface Paved
Accessibility None
Handicap Access None
Porch Covered, Deck, Front Porch, Patio
Total Parking Spaces 2
Building
Lot Description Back Yard, Front Yard, Landscaped, Private, Wooded
Story Three Or More
Sewer Public Sewer
Water Public
Architectural Style Traditional
Level or Stories Three Or More
Structure Type Brick 3 Sides, Cement Siding, Stone
New Construction No
Construction Status Resale
Schools
Elementary Schools Russell - Cobb
Middle Schools Floyd
High Schools South Cobb
Others
Senior Community no
Restrictions false
Tax ID 17004600450
Special Listing Condition None
Read Less Info
Want to know what your home might be worth? Contact us for a FREE valuation!

Our team is ready to help you sell your home for the highest possible price ASAP

Bought with Maximum One Realtor Partners
GET MORE INFORMATION
Real Estate Agent






