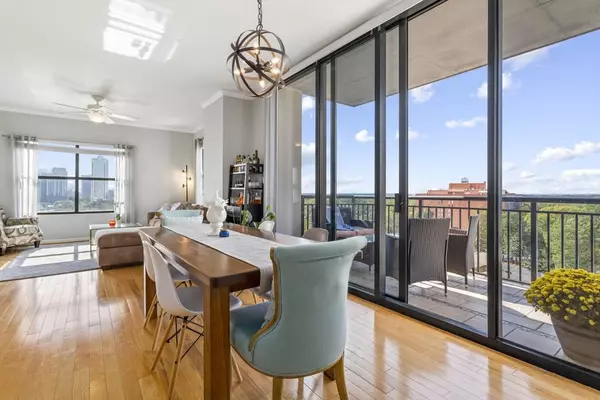$372,000
$380,000
2.1%For more information regarding the value of a property, please contact us for a free consultation.
2 Beds
2 Baths
1,233 SqFt
SOLD DATE : 06/02/2021
Key Details
Sold Price $372,000
Property Type Condo
Sub Type Condominium
Listing Status Sold
Purchase Type For Sale
Square Footage 1,233 sqft
Price per Sqft $301
Subdivision Ovation
MLS Listing ID 6843233
Sold Date 06/02/21
Style Contemporary/Modern, High Rise (6 or more stories)
Bedrooms 2
Full Baths 2
Construction Status Resale
HOA Fees $573
HOA Y/N Yes
Originating Board FMLS API
Year Built 2006
Annual Tax Amount $3,344
Tax Year 2019
Lot Size 1,219 Sqft
Acres 0.028
Property Description
They don't call it the golden hour for no reason - are you a fan of a sunrise or sunset? This condo has your unobstructed view from EVERY room window - living room, dining area, and both bedrooms. Rare end unit location with large custom tile deck to enjoy a glass of wine while enjoying it all! Central Buckhead high rise that you can literally leave your car in the secured garage and go everywhere - so close to St. Regis, Whole Food, UMI, Shops of Buckhead, and more. Concierge lifestyle has everything you need in the building from community gathering rooms, gym, pool, and media room. No carpet and modern open floor plan - this one is not to be missed. Custom Paint, New Hot Water Heater, and Refrigerator. Building is eligible for BOTH FHA and VA loans. Preferred lender will provide $3,000 in Buyer Closing Costs.
Location
State GA
County Fulton
Area 21 - Atlanta North
Lake Name None
Rooms
Bedroom Description Split Bedroom Plan
Other Rooms None
Basement None
Main Level Bedrooms 2
Dining Room Open Concept, Separate Dining Room
Interior
Interior Features Double Vanity, Elevator, Entrance Foyer, High Ceilings 9 ft Main, High Speed Internet, Walk-In Closet(s)
Heating Central, Electric, Forced Air, Other
Cooling Ceiling Fan(s), Central Air
Flooring Ceramic Tile, Hardwood
Fireplaces Type None
Window Features Insulated Windows
Appliance Dishwasher, Disposal, Dryer, Electric Range, Electric Water Heater, Microwave, Refrigerator, Self Cleaning Oven, Washer
Laundry Laundry Room, Main Level
Exterior
Exterior Feature Balcony
Parking Features Assigned, Attached, Covered, Deeded, Garage
Garage Spaces 2.0
Fence None
Pool In Ground
Community Features Business Center, Clubhouse, Concierge, Fitness Center, Gated, Guest Suite, Homeowners Assoc, Meeting Room, Near Beltline, Near Marta, Near Shopping, Pool
Utilities Available Cable Available, Electricity Available, Phone Available
Waterfront Description None
View City
Roof Type Tar/Gravel
Street Surface Paved
Accessibility None
Handicap Access None
Porch Deck
Total Parking Spaces 2
Private Pool false
Building
Lot Description Level, Other
Story One
Sewer Public Sewer
Water Public
Architectural Style Contemporary/Modern, High Rise (6 or more stories)
Level or Stories One
Structure Type Cement Siding, Stucco
New Construction No
Construction Status Resale
Schools
Elementary Schools Brandon
Middle Schools Sutton
High Schools North Atlanta
Others
HOA Fee Include Door person, Maintenance Structure, Maintenance Grounds, Reserve Fund, Security, Swim/Tennis, Termite, Trash, Water
Senior Community no
Restrictions true
Tax ID 17 0099 LL1617
Ownership Condominium
Financing yes
Special Listing Condition None
Read Less Info
Want to know what your home might be worth? Contact us for a FREE valuation!

Our team is ready to help you sell your home for the highest possible price ASAP

Bought with Dorsey Alston Realtors
GET MORE INFORMATION
Real Estate Agent






