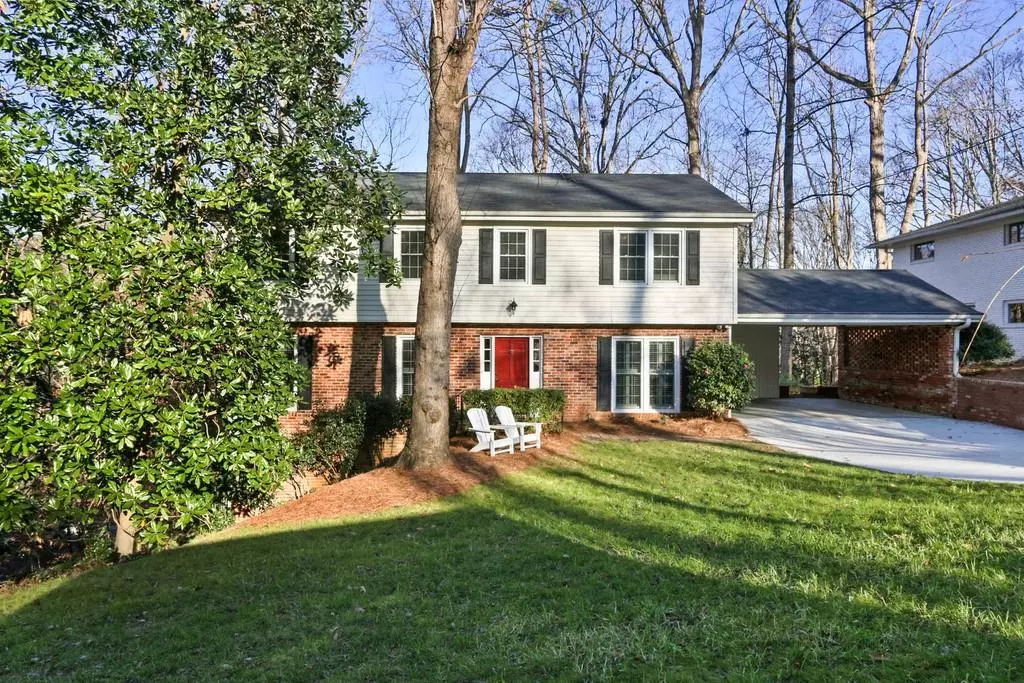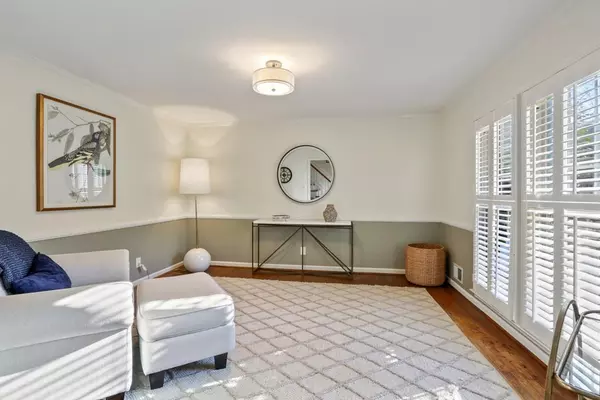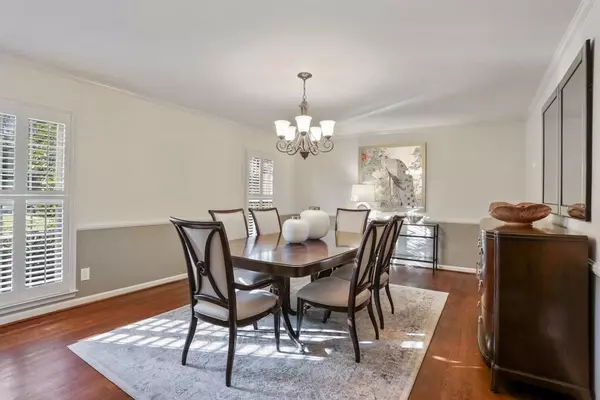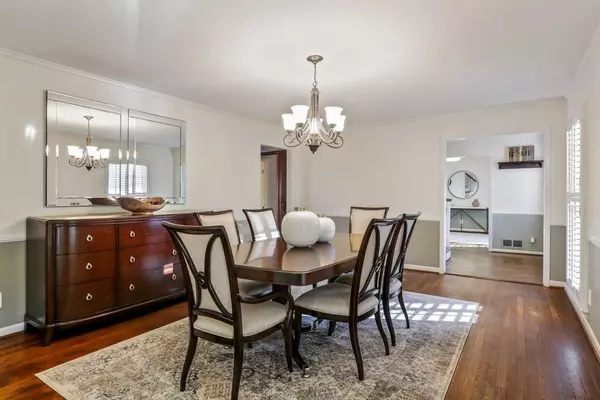$610,000
$650,000
6.2%For more information regarding the value of a property, please contact us for a free consultation.
4 Beds
2.5 Baths
2,537 SqFt
SOLD DATE : 07/06/2021
Key Details
Sold Price $610,000
Property Type Single Family Home
Sub Type Single Family Residence
Listing Status Sold
Purchase Type For Sale
Square Footage 2,537 sqft
Price per Sqft $240
Subdivision Forest Valley
MLS Listing ID 6863529
Sold Date 07/06/21
Style Traditional
Bedrooms 4
Full Baths 2
Half Baths 1
Construction Status Resale
HOA Y/N No
Originating Board FMLS API
Year Built 1963
Annual Tax Amount $5,425
Tax Year 2019
Lot Size 0.430 Acres
Acres 0.43
Property Description
Move-in ready 4 bedroom 2.5 bath home, inside the perimeter in Sandy Springs. Enjoy being on a quiet cul-de-sac, close to Chastain Park, shops/restaurants at Gateway, Roswell Rd and highways. Fireside family room open to four seasons room and deck with view of private backyard. Enjoy new kitchen appliances, including deep French-door refrigerator, dual fuel range, three-rack dishwasher, and microwave with vented hood. Spacious formal dining room. Main level living room/office/playroom. Hardwoods throughout. Oversized master suite with sitting area and walk-in closet. Custom millwork in three secondary bedrooms. Daylight basement features home office and ample storage space. Newer roof and windows. New driveway, AC, hot water heater, and sewer line. All of the big things have been done for you - come add your personalized touches and decor!
Location
State GA
County Fulton
Area 132 - Sandy Springs
Lake Name None
Rooms
Bedroom Description Oversized Master
Other Rooms None
Basement Daylight, Exterior Entry, Finished, Partial, Unfinished
Dining Room Seats 12+, Separate Dining Room
Interior
Interior Features High Speed Internet, Entrance Foyer, His and Hers Closets, Other, Walk-In Closet(s)
Heating Central, Forced Air
Cooling Ceiling Fan(s), Central Air
Flooring None
Fireplaces Number 2
Fireplaces Type Great Room, Other Room
Window Features None
Appliance Dishwasher, Refrigerator, Microwave
Laundry In Kitchen, Main Level
Exterior
Exterior Feature Garden
Parking Features Attached, Carport, Kitchen Level
Fence None
Pool None
Community Features None
Utilities Available Cable Available, Electricity Available, Natural Gas Available
Waterfront Description None
View Other
Roof Type Composition
Street Surface Paved
Accessibility Accessible Doors, Accessible Entrance, Accessible Kitchen Appliances, Accessible Kitchen
Handicap Access Accessible Doors, Accessible Entrance, Accessible Kitchen Appliances, Accessible Kitchen
Porch Deck, Patio, Rear Porch
Total Parking Spaces 2
Building
Lot Description Wooded
Story Two
Sewer Public Sewer
Water Public
Architectural Style Traditional
Level or Stories Two
Structure Type Brick 3 Sides
New Construction No
Construction Status Resale
Schools
Elementary Schools High Point
Middle Schools Ridgeview Charter
High Schools Riverwood International Charter
Others
Senior Community no
Restrictions false
Tax ID 17 006700010680
Special Listing Condition None
Read Less Info
Want to know what your home might be worth? Contact us for a FREE valuation!

Our team is ready to help you sell your home for the highest possible price ASAP

Bought with Berkshire Hathaway HomeServices Georgia Properties
GET MORE INFORMATION
Real Estate Agent






