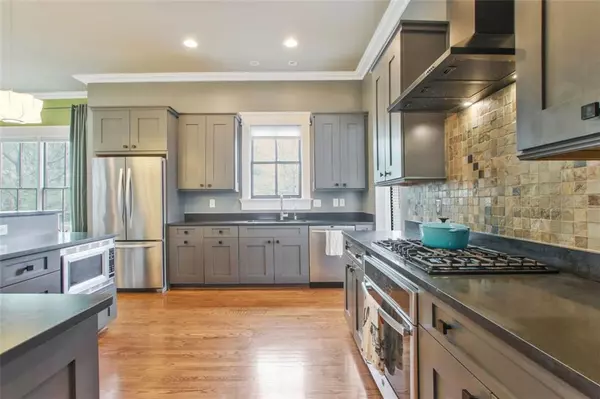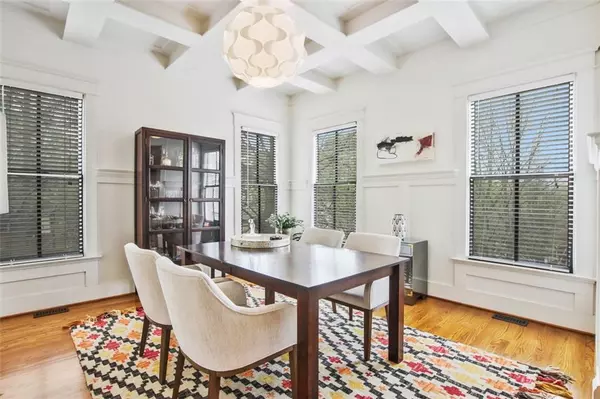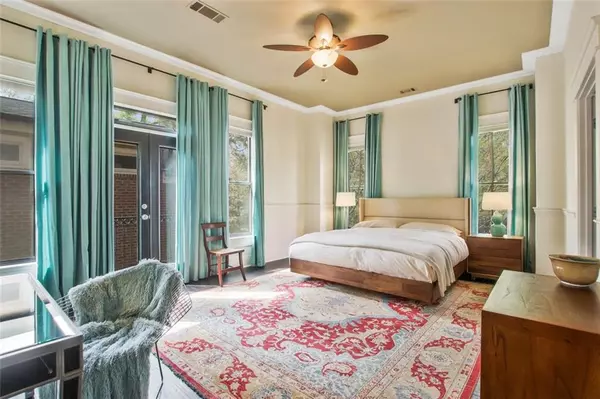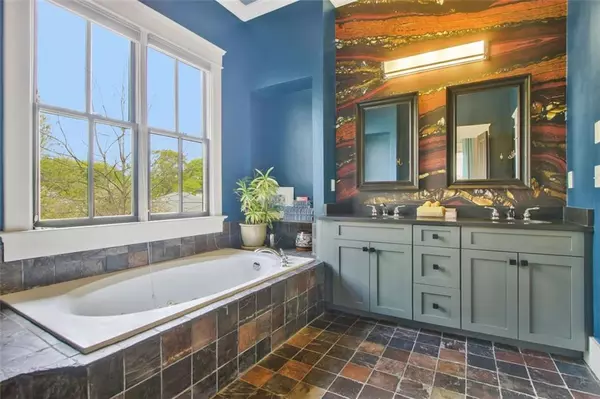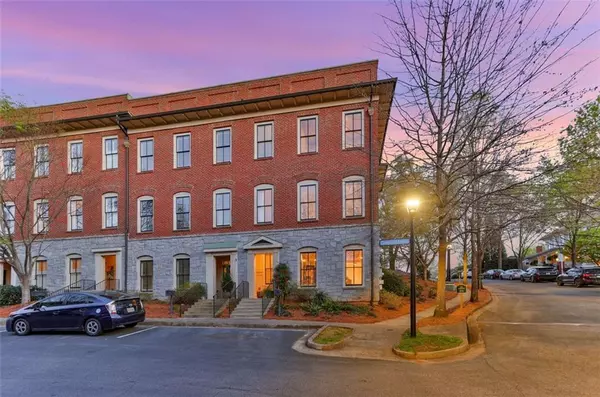$705,000
$700,000
0.7%For more information regarding the value of a property, please contact us for a free consultation.
4 Beds
4.5 Baths
2,800 SqFt
SOLD DATE : 04/30/2021
Key Details
Sold Price $705,000
Property Type Townhouse
Sub Type Townhouse
Listing Status Sold
Purchase Type For Sale
Square Footage 2,800 sqft
Price per Sqft $251
Subdivision Lake Claire
MLS Listing ID 6862534
Sold Date 04/30/21
Style Contemporary/Modern, Townhouse, Traditional
Bedrooms 4
Full Baths 4
Half Baths 1
Construction Status Resale
HOA Fees $990
HOA Y/N Yes
Originating Board FMLS API
Year Built 2003
Annual Tax Amount $6,590
Tax Year 2020
Lot Size 2,178 Sqft
Acres 0.05
Property Description
Income-producing end-unit Sutherland Place townhome in walkable Lake Claire! Modern & spacious with high ceilings, extensive millwork & hardwood floors throughout. Entrance level live/work with sep. entrance would be perfect opportunity for WFH office or in-law suite. Open concept living features built-ins and leads to private courtyard. Spend evenings gathering by the outdoor fireplace. Tuck your cars in 2-car garage & head out to explore the best of Lake Claire & Candler Park by way of the community path leading to McLendon Ave. BONUS: rented studio apartment above garage provides immediate income to offset your mortgage!
Location
State GA
County Dekalb
Area 24 - Atlanta North
Lake Name None
Rooms
Bedroom Description In-Law Floorplan, Oversized Master, Split Bedroom Plan
Other Rooms Garage(s)
Basement None
Dining Room Separate Dining Room
Interior
Interior Features High Ceilings 10 ft Main, High Ceilings 10 ft Upper, Entrance Foyer 2 Story, Bookcases, Coffered Ceiling(s), Double Vanity, High Speed Internet, His and Hers Closets, Entrance Foyer
Heating Forced Air
Cooling Ceiling Fan(s), Central Air
Flooring Hardwood
Fireplaces Number 2
Fireplaces Type Gas Log, Outside
Window Features None
Appliance Dishwasher, Refrigerator, Gas Range, Gas Oven, Microwave, Range Hood, Gas Water Heater
Laundry In Hall, Upper Level
Exterior
Exterior Feature Private Front Entry, Private Rear Entry, Balcony, Courtyard
Parking Features Garage Door Opener, Detached, Garage, Garage Faces Rear
Garage Spaces 2.0
Fence None
Pool None
Community Features Near Beltline, Homeowners Assoc, Near Trails/Greenway, Park, Sidewalks, Street Lights, Near Schools, Near Shopping, Public Transportation
Utilities Available Cable Available, Electricity Available, Sewer Available
View City
Roof Type Other
Street Surface Paved
Accessibility None
Handicap Access None
Porch Patio
Total Parking Spaces 2
Building
Lot Description Landscaped
Story Three Or More
Sewer Public Sewer
Water Public
Architectural Style Contemporary/Modern, Townhouse, Traditional
Level or Stories Three Or More
Structure Type Brick 3 Sides
New Construction No
Construction Status Resale
Schools
Elementary Schools Mary Lin
Middle Schools David T Howard
High Schools Grady
Others
HOA Fee Include Maintenance Grounds
Senior Community no
Restrictions false
Tax ID 15 211 04 133
Ownership Fee Simple
Financing no
Special Listing Condition None
Read Less Info
Want to know what your home might be worth? Contact us for a FREE valuation!

Our team is ready to help you sell your home for the highest possible price ASAP

Bought with PalmerHouse Properties
GET MORE INFORMATION
Real Estate Agent


