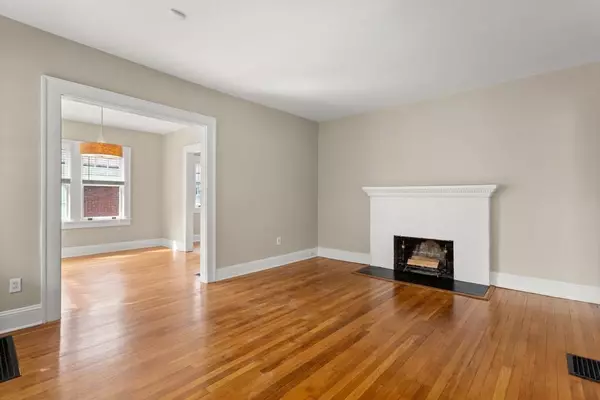$485,000
$435,000
11.5%For more information regarding the value of a property, please contact us for a free consultation.
3 Beds
1 Bath
1,356 SqFt
SOLD DATE : 04/26/2021
Key Details
Sold Price $485,000
Property Type Single Family Home
Sub Type Single Family Residence
Listing Status Sold
Purchase Type For Sale
Square Footage 1,356 sqft
Price per Sqft $357
Subdivision Ormewood Park
MLS Listing ID 6860992
Sold Date 04/26/21
Style Bungalow
Bedrooms 3
Full Baths 1
Construction Status Resale
HOA Y/N No
Originating Board FMLS API
Year Built 1928
Annual Tax Amount $2,764
Tax Year 2019
Lot Size 7,666 Sqft
Acres 0.176
Property Description
Charming 3BR/1BA craftsman-style brick bungalow in Ormewood Park, located conveniently between Grant Park and East Atlanta Village and mere steps from Glenwood Park and the Beltline. This impeccably maintained home features original hardwood floors, gorgeous built-in cabinets in the butler's pantry, original wood-burning fireplace in the living room with brick surround, a fully renovated kitchen, added sunroom, exposed brick wall in the owner's bedroom, a clawfoot soaking tub in the bathroom, spacious backyard with wooden fencing and mature trees. The home has a new roof, new furnace, refinished hardwood floors, and all the ceilings and walls have been newly re-plastered. The kitchen has been updated with stainless steel appliances, granite countertops, a giant 2-bay sink, and new cabinetry, and an added sunroom leads to a deck that overlooks the private, fenced-in yard. The charm of the home extends to the bathroom with its classic tiled floor and the three bedrooms with large windows and spacious closets. There's also an added security system. Ormewood Park is within walking distance to Glenwood Park, the Beltline, East Atlanta Village, and Madison Yards, and has easy access to I-20, Grant Park, Reynoldstown, Cabbagetown, Edgewood, and the Memorial Drive Corridor.
Location
State GA
County Fulton
Area 32 - Fulton South
Lake Name None
Rooms
Bedroom Description Master on Main, Oversized Master
Other Rooms None
Basement Exterior Entry, Partial
Main Level Bedrooms 3
Dining Room Butlers Pantry, Separate Dining Room
Interior
Interior Features High Ceilings 9 ft Main, Bookcases, Disappearing Attic Stairs, High Speed Internet, Other
Heating Forced Air
Cooling Central Air
Flooring Hardwood
Fireplaces Number 1
Fireplaces Type Living Room
Window Features None
Appliance Dishwasher, Dryer, Disposal, Refrigerator, Gas Range, Microwave, Washer
Laundry In Basement
Exterior
Exterior Feature Garden, Private Yard, Private Front Entry, Private Rear Entry, Rear Stairs
Parking Features Driveway, On Street
Fence Back Yard, Fenced, Front Yard, Wood
Pool None
Community Features Near Beltline, Public Transportation, Near Trails/Greenway, Other, Park, Restaurant, Sidewalks, Street Lights, Near Marta, Near Schools, Near Shopping
Utilities Available Cable Available, Electricity Available, Natural Gas Available, Phone Available, Sewer Available, Underground Utilities, Water Available
Waterfront Description None
View Other
Roof Type Composition
Street Surface None
Accessibility None
Handicap Access None
Porch Deck, Front Porch, Rear Porch
Building
Lot Description Back Yard, Landscaped, Private, Front Yard
Story One
Sewer Public Sewer
Water Public
Architectural Style Bungalow
Level or Stories One
Structure Type Brick 4 Sides, Frame
New Construction No
Construction Status Resale
Schools
Elementary Schools Parkside
Middle Schools King
High Schools Maynard H. Jackson, Jr.
Others
Senior Community no
Restrictions false
Tax ID 14 001200070810
Special Listing Condition None
Read Less Info
Want to know what your home might be worth? Contact us for a FREE valuation!

Our team is ready to help you sell your home for the highest possible price ASAP

Bought with Coldwell Banker GMR
GET MORE INFORMATION
Real Estate Agent






