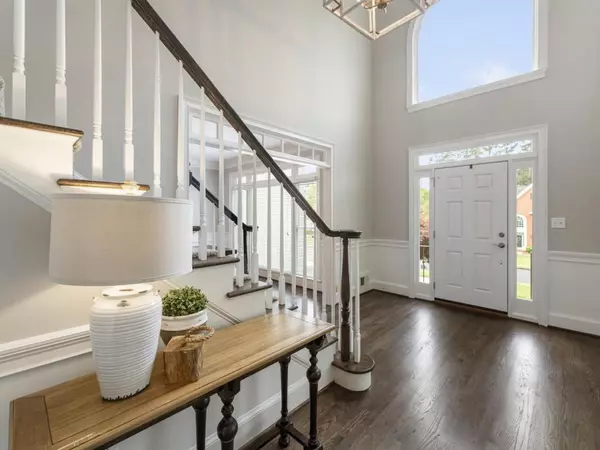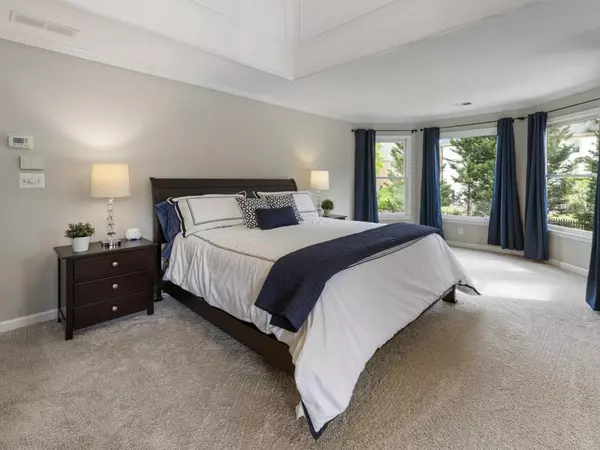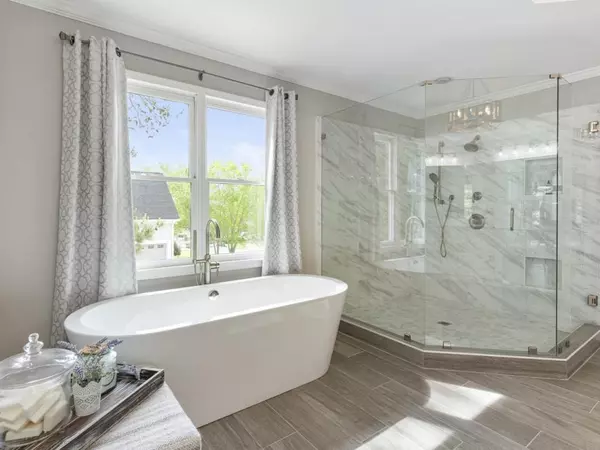$747,511
$699,000
6.9%For more information regarding the value of a property, please contact us for a free consultation.
5 Beds
4 Baths
3,180 SqFt
SOLD DATE : 05/28/2021
Key Details
Sold Price $747,511
Property Type Single Family Home
Sub Type Single Family Residence
Listing Status Sold
Purchase Type For Sale
Square Footage 3,180 sqft
Price per Sqft $235
Subdivision Doublegate
MLS Listing ID 6870467
Sold Date 05/28/21
Style Traditional
Bedrooms 5
Full Baths 4
Construction Status Resale
HOA Fees $100
HOA Y/N Yes
Originating Board FMLS API
Year Built 1994
Annual Tax Amount $5,684
Tax Year 2020
Lot Size 0.440 Acres
Acres 0.44
Property Description
Complete renovation to the entire hardcoat stucco home! It is like brand new construction in sought-after Doublegate community and Johns Creek High school district. Stunning hardwood floors, updated lighting, office, and formal dining room on the main level complete with a full updated bathroom and bedroom. The main level bathroom has new tile, shower, sink and fixtures. Walk out to the light and bright two-story great room with French doors that open to the new deck and private backyard. Living room has beautiful two-story fireplace. The kitchen is stunning and completely new with oversized island, quartz counters, custom cabinetry, and all new stainless-steel appliances. Windows replaced and added, mudroom created, pantry added with laundry on the main level. Upstairs each bathroom has been updated and new shower, fixtures, cabinets. The spacious primary suite overlooks the private backyard and has the most amazing master bathroom. Enjoy the rain head shower, large vanity space, mirrors and more and enjoy the walk-in master closet. See list of upgrades for all the details.
Location
State GA
County Fulton
Area 14 - Fulton North
Lake Name None
Rooms
Bedroom Description Split Bedroom Plan
Other Rooms Other
Basement Daylight, Unfinished
Main Level Bedrooms 1
Dining Room Seats 12+, Separate Dining Room
Interior
Interior Features Entrance Foyer, Entrance Foyer 2 Story, High Ceilings 10 ft Lower, His and Hers Closets, Walk-In Closet(s)
Heating Forced Air
Cooling Ceiling Fan(s), Central Air
Flooring Carpet, Hardwood
Fireplaces Type Gas Starter, Living Room
Window Features Insulated Windows
Appliance Dishwasher, Disposal, Gas Range, Gas Water Heater, Microwave, Refrigerator, Self Cleaning Oven
Laundry Laundry Room, Main Level, Mud Room
Exterior
Exterior Feature Private Front Entry, Private Rear Entry, Private Yard
Parking Features Garage
Garage Spaces 2.0
Fence Back Yard, Fenced
Pool None
Community Features Clubhouse, Homeowners Assoc, Pool, Sidewalks, Street Lights, Swim Team, Tennis Court(s)
Utilities Available Cable Available, Electricity Available, Natural Gas Available, Underground Utilities
Waterfront Description None
View Other
Roof Type Composition
Street Surface Asphalt
Accessibility None
Handicap Access None
Porch Deck, Rear Porch
Total Parking Spaces 2
Building
Lot Description Landscaped, Level, Private
Story Three Or More
Sewer Public Sewer
Water Public
Architectural Style Traditional
Level or Stories Three Or More
Structure Type Cement Siding, Stucco
New Construction No
Construction Status Resale
Schools
Elementary Schools State Bridge Crossing
Middle Schools Autrey Mill
High Schools Johns Creek
Others
HOA Fee Include Reserve Fund, Swim/Tennis
Senior Community no
Restrictions true
Tax ID 11 060102070340
Financing no
Special Listing Condition None
Read Less Info
Want to know what your home might be worth? Contact us for a FREE valuation!

Our team is ready to help you sell your home for the highest possible price ASAP

Bought with Harry Norman Realtors
GET MORE INFORMATION
Real Estate Agent






