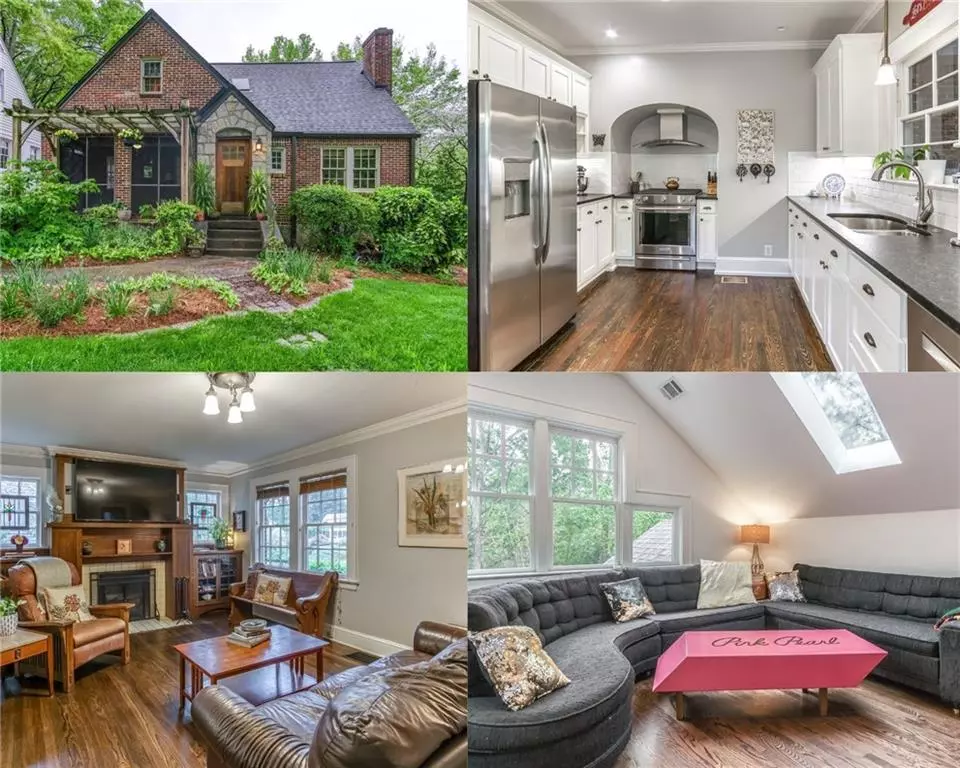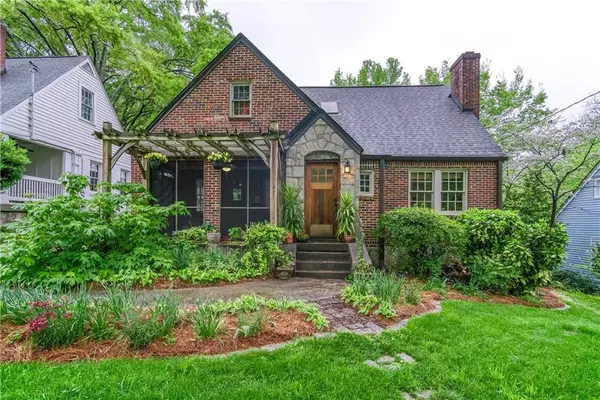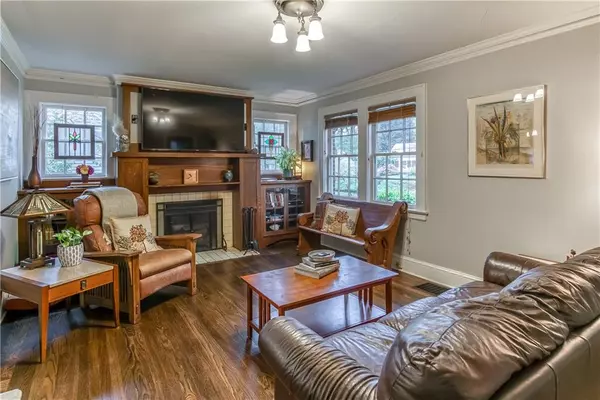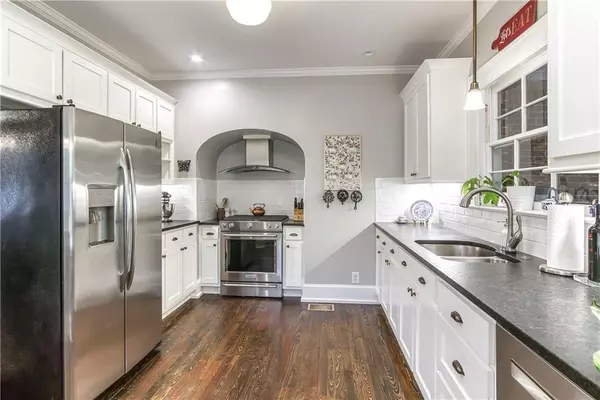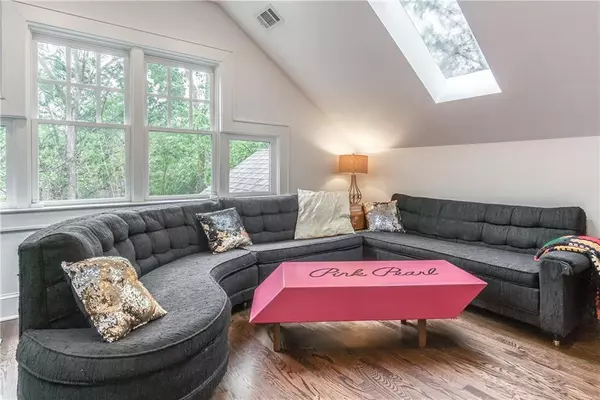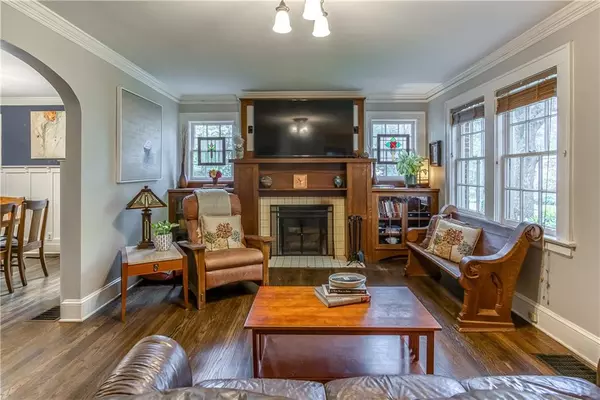$725,000
$700,000
3.6%For more information regarding the value of a property, please contact us for a free consultation.
5 Beds
3 Baths
3,048 SqFt
SOLD DATE : 05/26/2021
Key Details
Sold Price $725,000
Property Type Single Family Home
Sub Type Single Family Residence
Listing Status Sold
Purchase Type For Sale
Square Footage 3,048 sqft
Price per Sqft $237
Subdivision Ormewood Park
MLS Listing ID 6865963
Sold Date 05/26/21
Style Craftsman
Bedrooms 5
Full Baths 3
Construction Status Resale
HOA Y/N No
Originating Board FMLS API
Year Built 1940
Annual Tax Amount $8,980
Tax Year 2020
Lot Size 9,104 Sqft
Acres 0.209
Property Description
This absolutely stunning craftsman-style home is a true charmer inside and out! Nestled on a pristine wooded lot in the highly sought-after Ormewood Park Community, you will immediately love its curb appeal, offering brick on all 4 sides and gorgeous stone accents, making it the ultimate artisan retreat. Inside, 1920s character has been preserved with stylish contemporary upgrades to include gleaming hardwood floors, an elegant dining room, a cozy living room with a lovely fireplace, and a recently updated gourmet kitchen fully equipped with beautiful white cabinets, luxurious granite countertops, professional stainless steel appliances, an executive gas stovetop with a range, and a sunny breakfast nook, perfect for Sunday Brunches with the whole family! Enjoy a good book on the captivating screened-in porch or dazzle your guests on the screened-in deck that overlooks the backyard oasis, offering a private pool and large yard, perfect for the kids. The master suite can be conveniently found on the main level, featuring an antique claw foot soaking tub, a separate glass shower, huge walk-in closets, and dual vanities. Upstairs, 4 additional unique bedrooms and a bonus room can be found, with endless opportunities to make it your own.
Location
State GA
County Fulton
Area 32 - Fulton South
Lake Name None
Rooms
Bedroom Description Master on Main
Other Rooms None
Basement Unfinished
Main Level Bedrooms 2
Dining Room Separate Dining Room
Interior
Interior Features Bookcases, High Ceilings 9 ft Main, Walk-In Closet(s)
Heating Central, Forced Air
Cooling Central Air, Zoned
Flooring Ceramic Tile, Hardwood
Fireplaces Number 1
Fireplaces Type Living Room
Window Features None
Appliance Dishwasher, Dryer, Electric Oven, Gas Range, Microwave, Refrigerator, Washer
Laundry In Basement, Upper Level
Exterior
Exterior Feature Awning(s), Gas Grill, Private Rear Entry, Private Yard, Rear Stairs
Parking Features None
Fence Back Yard, Fenced, Wood
Pool Above Ground
Community Features Near Beltline, Near Marta, Near Trails/Greenway, Pool, Sidewalks
Utilities Available Cable Available, Electricity Available, Natural Gas Available, Sewer Available, Water Available
View City
Roof Type Composition
Street Surface Asphalt
Accessibility None
Handicap Access None
Porch Covered, Deck, Front Porch, Rear Porch, Screened
Private Pool true
Building
Lot Description Back Yard, Front Yard, Private
Story Two
Sewer Public Sewer
Water Public
Architectural Style Craftsman
Level or Stories Two
Structure Type Brick 4 Sides
New Construction No
Construction Status Resale
Schools
Elementary Schools Parkside
Middle Schools King
High Schools Maynard H. Jackson, Jr.
Others
Senior Community no
Restrictions false
Tax ID 14 001100110575
Ownership Fee Simple
Special Listing Condition None
Read Less Info
Want to know what your home might be worth? Contact us for a FREE valuation!

Our team is ready to help you sell your home for the highest possible price ASAP

Bought with Ansley Atlanta Real Estate
GET MORE INFORMATION
Real Estate Agent

