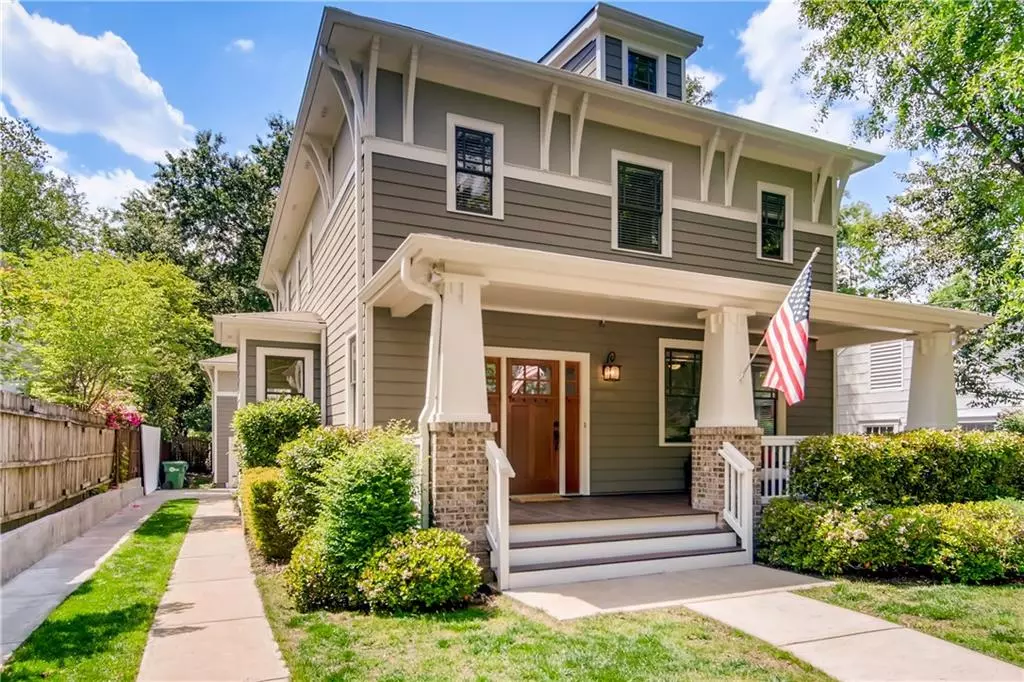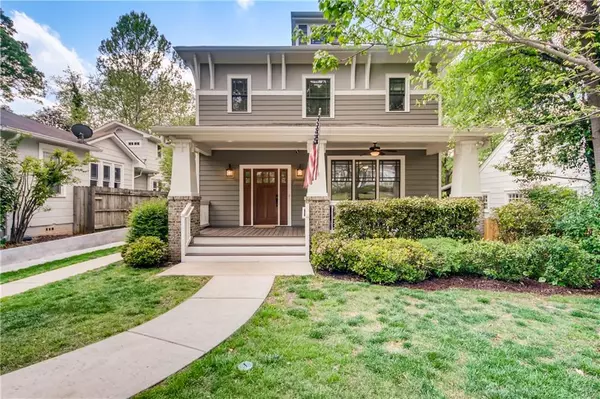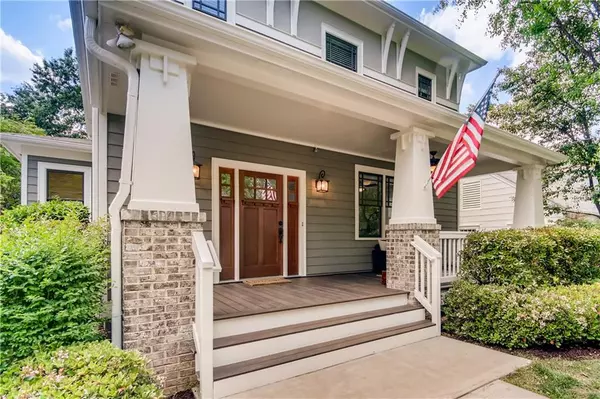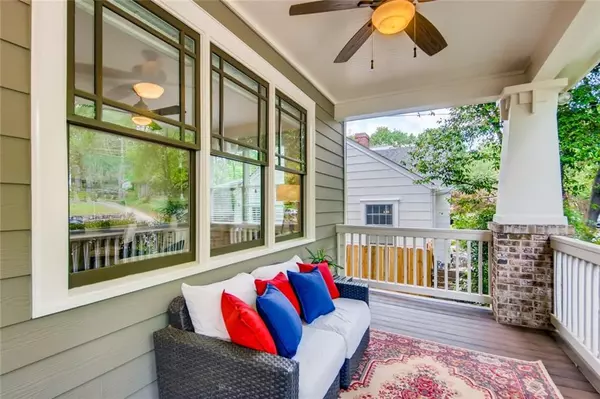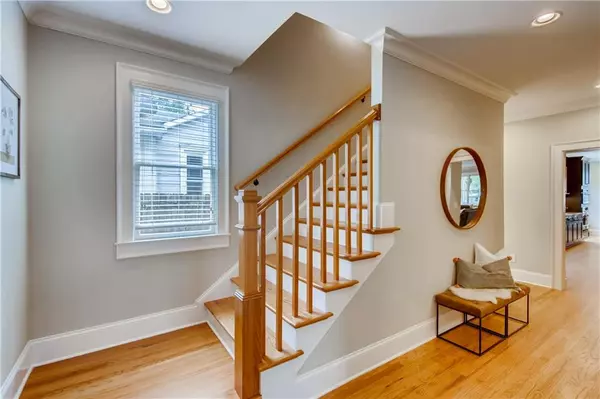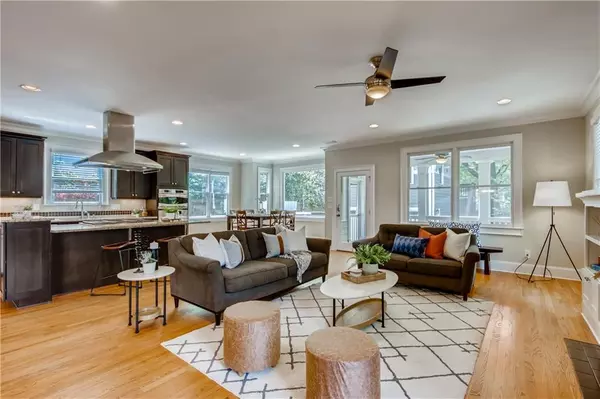$1,280,000
$1,100,000
16.4%For more information regarding the value of a property, please contact us for a free consultation.
5 Beds
4 Baths
3,250 SqFt
SOLD DATE : 06/07/2021
Key Details
Sold Price $1,280,000
Property Type Single Family Home
Sub Type Single Family Residence
Listing Status Sold
Purchase Type For Sale
Square Footage 3,250 sqft
Price per Sqft $393
Subdivision Lake Claire
MLS Listing ID 6872196
Sold Date 06/07/21
Style Craftsman
Bedrooms 5
Full Baths 4
Construction Status Resale
HOA Y/N No
Originating Board FMLS API
Year Built 2011
Annual Tax Amount $221
Tax Year 2020
Lot Size 8,712 Sqft
Acres 0.2
Property Description
Rocking chair front porch welcomes you to this lovely newer construction custom home on one of Lake Claire's favorite streets. The heart of this home features an incredible area designed for entertaining. Chef's kitchen with large central island, rich dark cabinets, GE Monogram appliances, walk-in pantry, and bar area with beverage fridge and ice maker. Kitchen opens to the expansive living area with fireplace and two dining areas. Full bedroom on main level works great as an office or guest suite. Upstairs enjoy a wall of built-ins at the top of the stairs. Amazing primary suite flooded with natural light, two walk-in closets, double vanities, separate shower with double shower-heads, jetted spa tub, and additional space perfect for a morning bar. Two graciously sized secondary bedrooms with guest bath featuring double sinks. Enjoy laundry in this large room with granite counters, utility sink, and storage. Savor summer evenings on the gorgeous screened porch overlooking the backyard with a separate deck for grilling. Double car garage with Carriage House above featuring a kitchenette and full bath -perfect for home office, guest space, hang out area, or lease it to supplement your mortgage. Walk to multiple parks/greenspaces (Frazer Forest, Lake Claire Park, Candler Park, Land Trust and more), shops, restaurants, and coveted Mary Lin Elementary. Carriage House Bedroom and Bath showing as lower level bed/bath count. Don't Miss the 3D Tour
Location
State GA
County Dekalb
Area 24 - Atlanta North
Lake Name None
Rooms
Bedroom Description Other
Other Rooms Carriage House
Basement Crawl Space
Main Level Bedrooms 1
Dining Room Open Concept
Interior
Interior Features Bookcases, Double Vanity, High Ceilings 9 ft Main, High Ceilings 9 ft Upper, High Speed Internet, His and Hers Closets, Walk-In Closet(s)
Heating Forced Air, Natural Gas
Cooling Ceiling Fan(s), Central Air
Flooring Hardwood
Fireplaces Number 1
Fireplaces Type Family Room
Window Features Insulated Windows
Appliance Dishwasher, Disposal, ENERGY STAR Qualified Appliances, Gas Range, Microwave, Other
Laundry Laundry Room, Upper Level
Exterior
Exterior Feature None
Parking Features Garage, Kitchen Level, Level Driveway
Garage Spaces 2.0
Fence Back Yard
Pool None
Community Features Near Beltline, Near Marta, Near Schools, Near Shopping, Near Trails/Greenway, Park, Playground, Pool, Public Transportation, Restaurant, Sidewalks
Utilities Available Cable Available, Electricity Available, Natural Gas Available, Phone Available, Sewer Available
View Other
Roof Type Composition
Street Surface Paved
Accessibility None
Handicap Access None
Porch Covered
Total Parking Spaces 2
Building
Lot Description Back Yard, Front Yard, Level, Private
Story Two
Sewer Public Sewer
Water Public
Architectural Style Craftsman
Level or Stories Two
Structure Type Cement Siding
New Construction No
Construction Status Resale
Schools
Elementary Schools Mary Lin
Middle Schools David T Howard
High Schools Grady
Others
Senior Community no
Restrictions false
Tax ID 15 238 05 015
Special Listing Condition None
Read Less Info
Want to know what your home might be worth? Contact us for a FREE valuation!

Our team is ready to help you sell your home for the highest possible price ASAP

Bought with Origins Real Estate
GET MORE INFORMATION
Real Estate Agent

