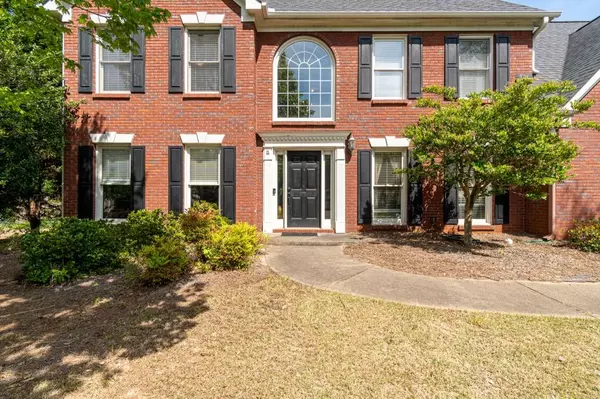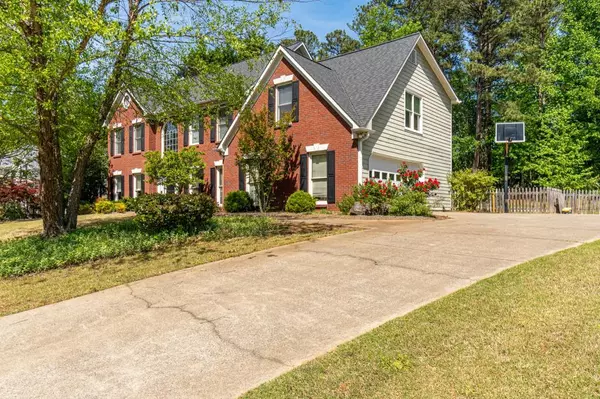$370,000
$360,000
2.8%For more information regarding the value of a property, please contact us for a free consultation.
4 Beds
2.5 Baths
2,850 SqFt
SOLD DATE : 06/11/2021
Key Details
Sold Price $370,000
Property Type Single Family Home
Sub Type Single Family Residence
Listing Status Sold
Purchase Type For Sale
Square Footage 2,850 sqft
Price per Sqft $129
Subdivision Hartford Lakes
MLS Listing ID 6874873
Sold Date 06/11/21
Style Traditional
Bedrooms 4
Full Baths 2
Half Baths 1
Construction Status Resale
HOA Fees $475
HOA Y/N No
Originating Board FMLS API
Year Built 1997
Annual Tax Amount $3,111
Tax Year 2020
Lot Size 0.459 Acres
Acres 0.459
Property Description
Homes in this subdivision rarely come up for sale! Open the front door & you are met with 2 story foyer, hardwood floors, ornate crown molding & updated light fixtures. Dining room has wainscotting, the same crown & hardwood floors. 2-piece crown continues into the living room & family room. The family room has a gas fireplace & loads of windows to let in natural daylight. The kitchen has black granite counters, SS appliances (refrigerator stays), breakfast bar, pantry & eat-in area with a bay window. You pass a half bath on the way to the large laundry/mudroom, which has a storage area & built-in bench with cubbies. Upstairs, there is a cute landing area that is big enough for a reading nook or a desk. The oversized master bedroom has tray ceilings, crown molding & a walk-in closet. Double doors lead to the master bath with large scale tile floors, soaking tub, large linen closet & ample sized shower with a seat. The other upstairs bath is large & has a double vanity. 3 remaining bedrooms are spacious & have nice sized closets. The back yard is fully fenced in with a lovely, wood picket & has a storage building. The driveway has a built-in basketball hoop. Both front & back yards are nicely landscaped with beautiful mature flowering plant varieties. Awesome home in a great location! Grab it before its gone!
Location
State GA
County Cobb
Area 74 - Cobb-West
Lake Name None
Rooms
Bedroom Description Oversized Master
Other Rooms Outbuilding
Basement None
Dining Room Separate Dining Room
Interior
Interior Features Entrance Foyer 2 Story, High Ceilings 9 ft Main, High Ceilings 9 ft Upper, Tray Ceiling(s), Walk-In Closet(s)
Heating Central, Natural Gas
Cooling Ceiling Fan(s), Central Air
Flooring Carpet, Ceramic Tile, Hardwood
Fireplaces Number 1
Fireplaces Type Family Room, Gas Starter, Masonry
Window Features Insulated Windows
Appliance Dishwasher, Disposal, Electric Oven, Gas Water Heater, Microwave, Refrigerator
Laundry Laundry Room, Main Level, Mud Room
Exterior
Exterior Feature Private Front Entry, Private Rear Entry, Private Yard
Parking Features Garage, Garage Faces Side, Kitchen Level, Level Driveway
Garage Spaces 2.0
Fence Back Yard, Wood
Pool None
Community Features Homeowners Assoc, Near Schools, Near Shopping, Near Trails/Greenway, Park, Pool, Tennis Court(s)
Utilities Available Cable Available, Electricity Available, Natural Gas Available, Phone Available, Sewer Available, Underground Utilities, Water Available
Waterfront Description None
View Rural
Roof Type Composition
Street Surface Asphalt
Accessibility None
Handicap Access None
Porch Patio
Total Parking Spaces 2
Building
Lot Description Back Yard, Front Yard, Landscaped, Level, Private
Story Two
Sewer Public Sewer
Water Public
Architectural Style Traditional
Level or Stories Two
Structure Type Brick Front, Cement Siding
New Construction No
Construction Status Resale
Schools
Elementary Schools Bullard
Middle Schools Mcclure
High Schools Kennesaw Mountain
Others
HOA Fee Include Maintenance Grounds
Senior Community no
Restrictions false
Tax ID 20021801410
Ownership Fee Simple
Financing no
Special Listing Condition None
Read Less Info
Want to know what your home might be worth? Contact us for a FREE valuation!

Our team is ready to help you sell your home for the highest possible price ASAP

Bought with BHGRE Metro Brokers
GET MORE INFORMATION
Real Estate Agent






