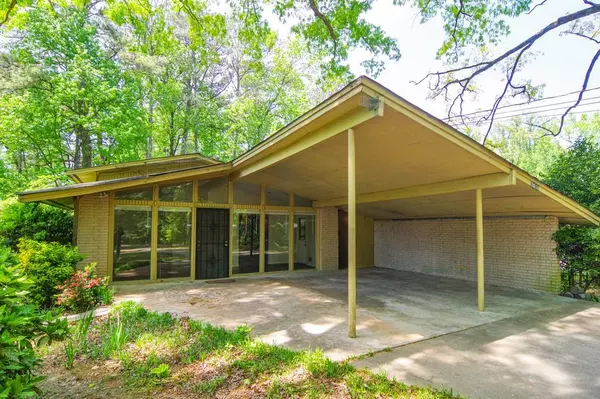$236,500
$199,900
18.3%For more information regarding the value of a property, please contact us for a free consultation.
4 Beds
2 Baths
1,664 SqFt
SOLD DATE : 06/03/2021
Key Details
Sold Price $236,500
Property Type Single Family Home
Sub Type Single Family Residence
Listing Status Sold
Purchase Type For Sale
Square Footage 1,664 sqft
Price per Sqft $142
Subdivision East Point
MLS Listing ID 6874709
Sold Date 06/03/21
Style Ranch
Bedrooms 4
Full Baths 2
Construction Status Resale
HOA Y/N No
Originating Board FMLS API
Year Built 1960
Annual Tax Amount $1,609
Tax Year 2020
Lot Size 0.358 Acres
Acres 0.358
Property Description
Calling for HIGHEST & BEST by 8PM 05/02. Incredible mostly all original mid-century home. This home is a true diamond in the rough. Situated for privacy on a beautiful, very deep lot. Fenced backyard w/ more property beyond. 4 bdrm, 2 bath w/ lots of storage. All glass front that lights up at night to scream Mid Century Modern. Double carport, plenty additional off street parking, patios etc. 4th bdrm on lower level opens to back yard so it would make a great den or office. Great East Point location so not far from airport, GICC, Delta Campus, Tyler Perry Studios, Camp Creek Marketplace & all that East Point, College Park & SW Atlanta have to offer. Easy access to I-285, Hwy 166/Langford Pkwy & Downtown Connector. Minutes to downtown Atlanta & Atlanta Beltline area. Would be a great property for reno loan to make it shine. Unique home. Location, privacy, convenience & style all in one. Multiple offers presented. Owner will make decision by Monday. Please present Highest and Best offer before 8PM on Sunday 5/2/2021.
Location
State GA
County Fulton
Area 31 - Fulton South
Lake Name None
Rooms
Bedroom Description Split Bedroom Plan
Other Rooms None
Basement Crawl Space
Main Level Bedrooms 4
Dining Room Separate Dining Room
Interior
Interior Features High Ceilings 9 ft Main, Disappearing Attic Stairs, High Speed Internet
Heating Forced Air, Natural Gas
Cooling Central Air
Flooring Hardwood
Fireplaces Type None
Window Features None
Appliance Other
Laundry Lower Level, Laundry Room
Exterior
Exterior Feature Other
Parking Features Attached, Carport, Drive Under Main Level, Driveway, Kitchen Level, Parking Pad
Fence Chain Link, Fenced
Pool None
Community Features Near Beltline, Business Center, Golf, Park, Fitness Center, Playground, Pool, Restaurant, Sidewalks, Street Lights, Tennis Court(s), Near Marta
Utilities Available Cable Available, Electricity Available, Natural Gas Available
Waterfront Description None
View Other
Roof Type Shingle
Street Surface None
Accessibility None
Handicap Access None
Porch Covered, Front Porch, Patio
Total Parking Spaces 2
Building
Lot Description Level, Private
Story One and One Half
Sewer Public Sewer
Water Public
Architectural Style Ranch
Level or Stories One and One Half
Structure Type Brick 4 Sides, Frame
New Construction No
Construction Status Resale
Schools
Elementary Schools Hamilton E. Holmes
Middle Schools Paul D. West
High Schools Tri-Cities
Others
Senior Community no
Restrictions false
Tax ID 14 022000020326
Special Listing Condition None
Read Less Info
Want to know what your home might be worth? Contact us for a FREE valuation!

Our team is ready to help you sell your home for the highest possible price ASAP

Bought with PalmerHouse Properties
GET MORE INFORMATION
Real Estate Agent






