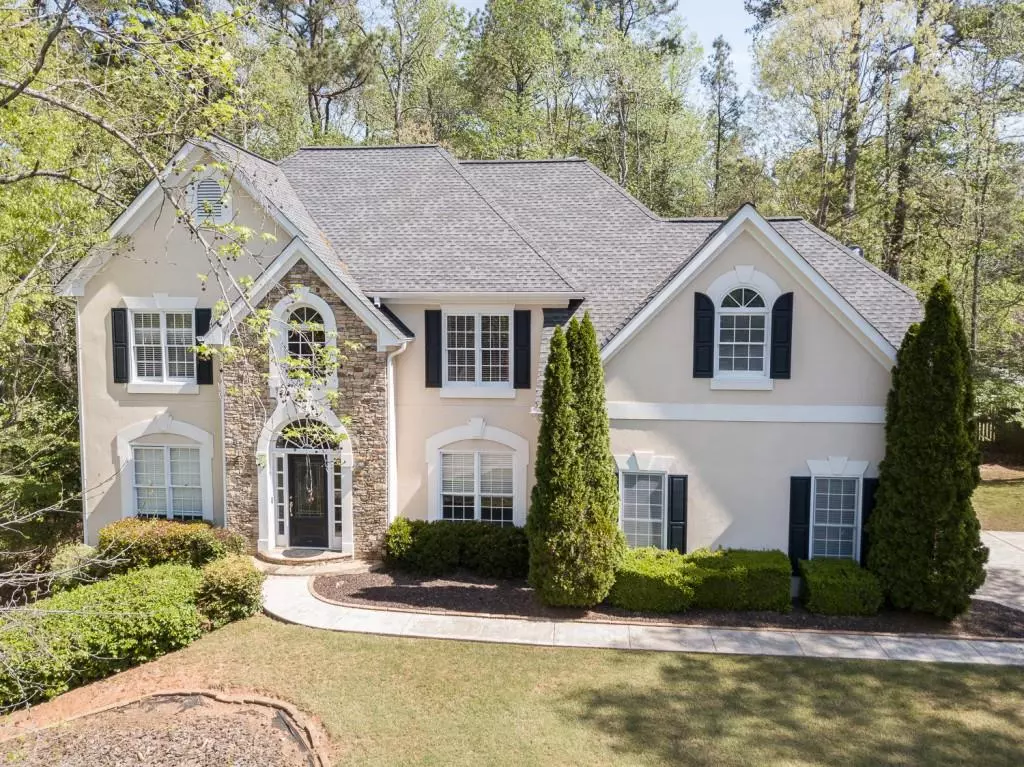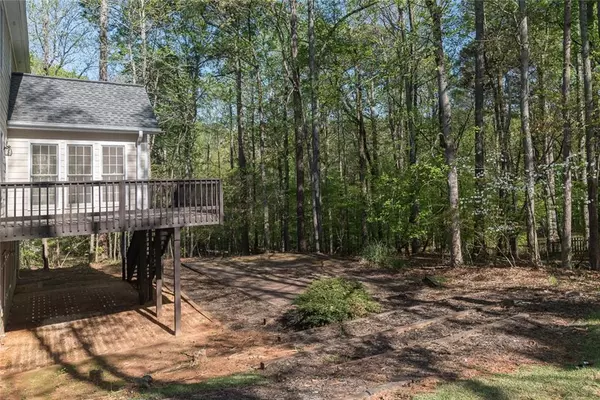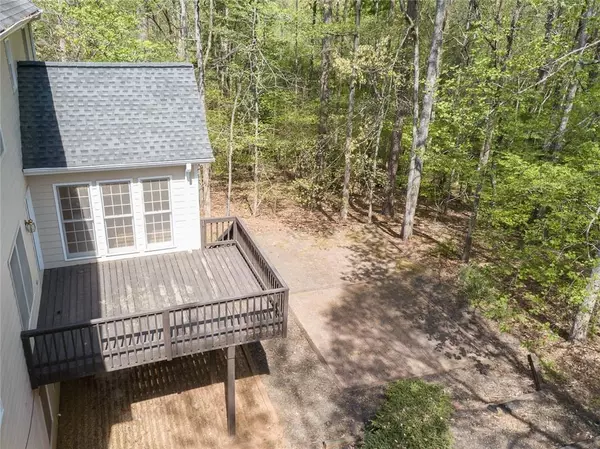$421,150
$415,000
1.5%For more information regarding the value of a property, please contact us for a free consultation.
4 Beds
2.5 Baths
3,710 SqFt
SOLD DATE : 07/14/2021
Key Details
Sold Price $421,150
Property Type Single Family Home
Sub Type Single Family Residence
Listing Status Sold
Purchase Type For Sale
Square Footage 3,710 sqft
Price per Sqft $113
Subdivision Rivershyre
MLS Listing ID 6870275
Sold Date 07/14/21
Style Traditional
Bedrooms 4
Full Baths 2
Half Baths 1
Construction Status Resale
HOA Fees $640
HOA Y/N Yes
Originating Board FMLS API
Year Built 1992
Annual Tax Amount $4,005
Tax Year 2020
Lot Size 0.830 Acres
Acres 0.83
Property Description
Quiet, stately and private cul-de-sac home situated on gorgeous wooded lot with plenty of natural beauty. Easy access to GA-20/GA-124/GA-316/I-85, close to Mall of GA, Gwinnett County Airport, GA Gwinnett College. This magnificent home features a beautiful 2-story grand entrance foyer with living and dining rooms on either side. Spacious kitchen overlooks family room w/fireplace. The adjoining sun room brings in lots of natural light and looks out on almost 1 acre of serene woods. Step out on the beautiful deck for a BBQ or morning coffee. Upstairs provides 4 bedroomsincluding an owner's suite with spacious spa-like en-suite bathroom. The partially finished basement can be used as a game room, home office/gym, or entertainment space. Finish off the rest of the basement for even more fun space or use it for extra storage or workshop. The basement backdoor opens onto a beautiful patio area that can be used for entertaining or relaxing. This home has it all and is located in a wonderful swim and tennis community minutes to shopping, restaurants, parks, and historic downtowns. Hurry, you don't want to miss this one !!!
Location
State GA
County Gwinnett
Area 63 - Gwinnett County
Lake Name None
Rooms
Bedroom Description Oversized Master
Other Rooms None
Basement Daylight, Exterior Entry, Finished, Full, Interior Entry, Partial
Dining Room Open Concept, Separate Dining Room
Interior
Interior Features Double Vanity, Entrance Foyer 2 Story, High Ceilings 9 ft Upper, High Ceilings 9 ft Lower, High Ceilings 10 ft Main, Tray Ceiling(s), Walk-In Closet(s)
Heating Central, Forced Air, Natural Gas
Cooling Ceiling Fan(s), Central Air
Flooring Carpet, Ceramic Tile, Hardwood
Fireplaces Number 1
Fireplaces Type Family Room, Gas Starter, Great Room, Living Room
Window Features Insulated Windows, Shutters
Appliance Dishwasher, Disposal, Double Oven, Electric Oven, Electric Range, Microwave, Refrigerator
Laundry Laundry Room, Main Level
Exterior
Exterior Feature Private Front Entry, Private Rear Entry, Private Yard, Rear Stairs
Parking Features Garage, Garage Door Opener, Garage Faces Side, Kitchen Level, Level Driveway
Garage Spaces 2.0
Fence None
Pool None
Community Features Clubhouse, Fitness Center, Homeowners Assoc, Near Schools, Near Shopping, Near Trails/Greenway, Playground, Pool, Street Lights, Swim Team, Tennis Court(s)
Utilities Available Cable Available, Electricity Available, Natural Gas Available, Phone Available, Sewer Available, Underground Utilities, Water Available
Waterfront Description None
View Other
Roof Type Composition
Street Surface Asphalt
Accessibility None
Handicap Access None
Porch Deck, Glass Enclosed, Patio, Rear Porch
Total Parking Spaces 2
Building
Lot Description Back Yard, Cul-De-Sac, Front Yard, Landscaped, Private, Wooded
Story Three Or More
Sewer Public Sewer
Water Public
Architectural Style Traditional
Level or Stories Three Or More
Structure Type Cement Siding, Stucco
New Construction No
Construction Status Resale
Schools
Elementary Schools Taylor - Gwinnett
Middle Schools Creekland - Gwinnett
High Schools Collins Hill
Others
HOA Fee Include Maintenance Grounds, Swim/Tennis
Senior Community no
Restrictions true
Tax ID R7050 421
Ownership Fee Simple
Financing no
Special Listing Condition None
Read Less Info
Want to know what your home might be worth? Contact us for a FREE valuation!

Our team is ready to help you sell your home for the highest possible price ASAP

Bought with Knight & Drews, LLC.
GET MORE INFORMATION
Real Estate Agent






