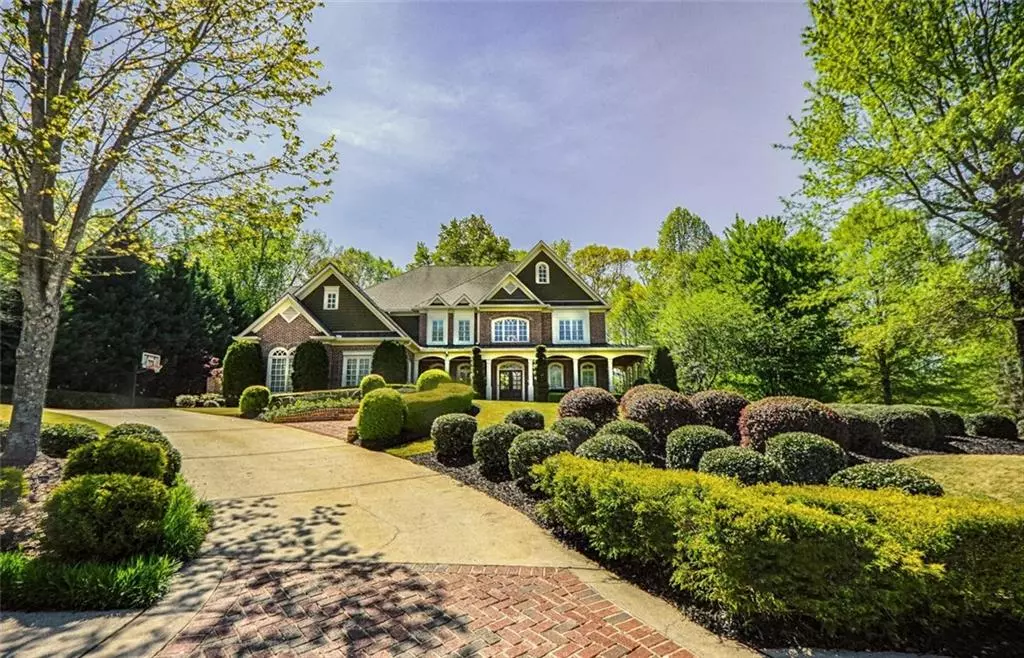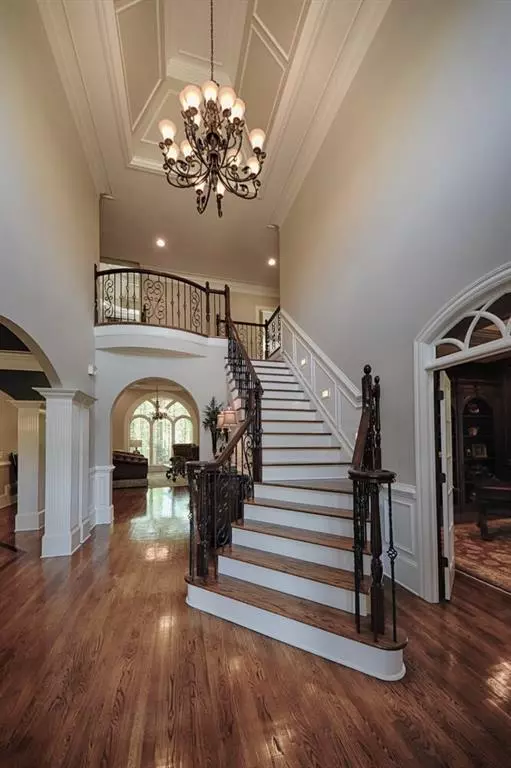$1,299,900
$1,299,900
For more information regarding the value of a property, please contact us for a free consultation.
7 Beds
7 Baths
8,445 SqFt
SOLD DATE : 06/10/2021
Key Details
Sold Price $1,299,900
Property Type Single Family Home
Sub Type Single Family Residence
Listing Status Sold
Purchase Type For Sale
Square Footage 8,445 sqft
Price per Sqft $153
Subdivision The Manor
MLS Listing ID 6871367
Sold Date 06/10/21
Style Traditional
Bedrooms 7
Full Baths 6
Half Baths 2
Construction Status Resale
HOA Fees $3,000
HOA Y/N Yes
Originating Board FMLS API
Year Built 2005
Tax Year 2019
Lot Size 1.690 Acres
Acres 1.69
Property Description
DROP DEAD GORGEOUS ESTATE ON 1.69 AC IN MANOR GOLF & COUNTRY CLUB! 4 SIDED BRICK W/CEDAR SHK ACCENTS, WRAP AROUND PORCH & AN OVERSIZED 3 CAR GAR!GUESTS ARE GREETED BY SPECTACULAR 2 STY FOYER W/UNIQUE GEOMETRIC TREY CLNG! IN THIS OPEN PLAN, STRAIGHT AHEAD GUESTS WILL SEE AN ARCHITECHURALLY STUNNING, HUGE CUSTOM WINDOW IN GRAND SALON WHICH SPORTS A 13' COFFERED CEILING, “LIMESTONE” FPLC & STATELY BUILTINS! R OF FOYER IS LIBRARY W/HANDSOME BUILTINS & FRENCH DRS TO WRAP AROUND PORCH WHERE YOU CAN LET FRESH AIR IN! L OF FOYER IS BANQUET SIZED DR & BUTLERS COMPLETE W/ STUNNING MARBLE MOSAIC ABOVE QUARTZITE CTOP, NEW LARGER, SLIGHTLY TEXTURED SUBWAY TILE, MARBLE MOSAIC OVER COOKTOP, BEAUTIFUL ARCHITECTUALLY EXQUISITE VENT HOOD, GLASS FRONT CABINETS, APRON SINK W/GOOSENECK FAUCET, GOLD TONE LIGHTING FIX ABOVE MASSIVE ISLAND, BKFST AREA & KEEPING RM! HUGE HIDDEN WALKIN PANTRY! CHARMING BRICK ARCHES LEAD TO KEEPING RM W/BUILTINS & FRENCH DRS. BKFST RM BOASTS FRENCH DRS LEADING TO COVERED PORCH W/VIEWS OF OUTDOOR STONE FPLC, GRILL, DBLE BURNER.ENJOY BREAKFAST ON COV PORCH & VIEW ENCHANTING, CAPTIVATING PARTIALLY FENCED BACKYARD! (TV OUTLET CLOSE BY)ALSO CONVENIENTLY LOCATED ON MAIN LVL IS BR W/ENSUITE BATH, 2 HALF BATHS & MUDRM. RENNOVATED BATHS HAVE FRAMELESS BATH DRS, RECTANGULAR SINKS, NEW PLUM FIX, LIGHTING. ENORMOUS MASTER BR! IT BOASTS A LG VAULTED SITTING RM W/GASLOG FPLC & EXPANSIVE, SUMPTUOUS MSTR BA.UPSTAIRS, THERE'S A MEDIA RM W/WET BAR & BUILTINS. FABULOUSLY FINISH BSMT HAS AWESOME 16' MAHOGONY BAR W/ DUAL TEMP WINE FRIDGE, UNDERCOUNTER HIGH DENSITY FRIDGE, ICEMAKER, & DISHWR! OWNERS LOVE PLAYING SHUFFLEBD, PING PONG, CARDS IN GAME NICHE & THE GREAT THEATER RM! LG BR, NEW FULL BATH, FITNESS RM & KITCHENETTE ALSO IN BSMT!
Location
State GA
County Fulton
Area 13 - Fulton North
Lake Name None
Rooms
Bedroom Description Other, Oversized Master
Other Rooms Outdoor Kitchen
Basement Daylight, Exterior Entry, Finished Bath, Finished, Full, Interior Entry
Main Level Bedrooms 1
Dining Room Seats 12+, Butlers Pantry
Interior
Interior Features High Ceilings 10 ft Main, High Ceilings 10 ft Lower, Entrance Foyer 2 Story, Bookcases, Cathedral Ceiling(s), Coffered Ceiling(s), Double Vanity, Disappearing Attic Stairs, High Speed Internet, Entrance Foyer, His and Hers Closets, Other
Heating Central, Natural Gas, Zoned
Cooling Zoned
Flooring Ceramic Tile, Hardwood, Other
Fireplaces Number 4
Fireplaces Type Family Room, Gas Log, Great Room, Keeping Room, Master Bedroom
Window Features Plantation Shutters
Appliance Double Oven, Dishwasher, Dryer, Disposal, Refrigerator, Gas Water Heater, Gas Cooktop, Microwave, Self Cleaning Oven, Washer
Laundry Laundry Room, Upper Level
Exterior
Exterior Feature Gas Grill, Private Yard, Private Front Entry, Private Rear Entry, Balcony
Parking Features Attached, Garage Door Opener, Covered, Garage, Kitchen Level, Level Driveway, Garage Faces Side
Garage Spaces 3.0
Fence Back Yard, Fenced, Wrought Iron
Pool None
Community Features Clubhouse, Country Club, Fishing, Gated, Golf, Homeowners Assoc, Fitness Center, Playground, Pool, Sidewalks, Street Lights, Tennis Court(s)
Utilities Available Cable Available, Electricity Available, Natural Gas Available, Phone Available, Sewer Available, Underground Utilities, Water Available
Waterfront Description None
View Other
Roof Type Composition, Ridge Vents, Shingle
Street Surface Asphalt
Accessibility None
Handicap Access None
Porch Covered, Deck, Front Porch, Patio, Rear Porch, Side Porch, Wrap Around
Total Parking Spaces 3
Building
Lot Description Back Yard, Cul-De-Sac, Level, Landscaped, Private, Front Yard
Story Three Or More
Sewer Other
Water Public
Architectural Style Traditional
Level or Stories Three Or More
Structure Type Brick 4 Sides, Shingle Siding
New Construction No
Construction Status Resale
Schools
Elementary Schools Summit Hill
Middle Schools Hopewell
High Schools Cambridge
Others
HOA Fee Include Maintenance Grounds, Reserve Fund, Security
Senior Community no
Restrictions false
Tax ID 22 501003200350
Special Listing Condition None
Read Less Info
Want to know what your home might be worth? Contact us for a FREE valuation!

Our team is ready to help you sell your home for the highest possible price ASAP

Bought with Keller Williams Realty ATL Part
GET MORE INFORMATION
Real Estate Agent






