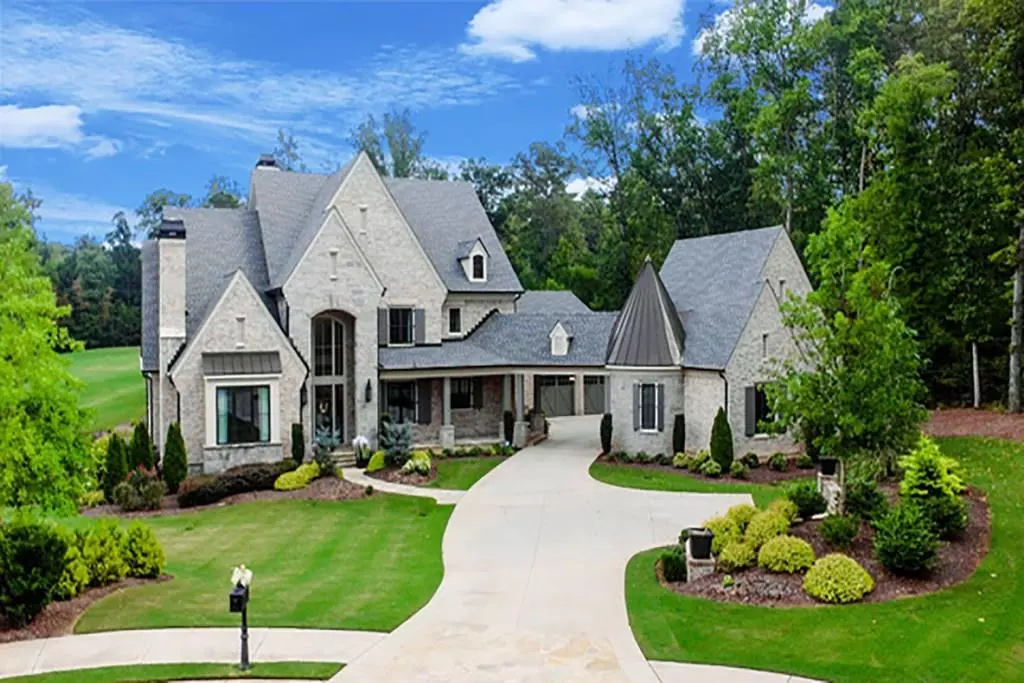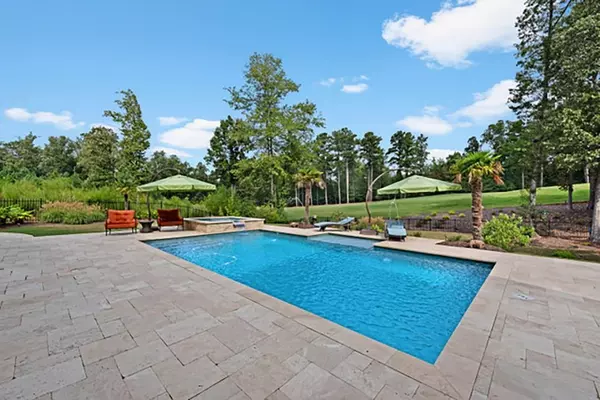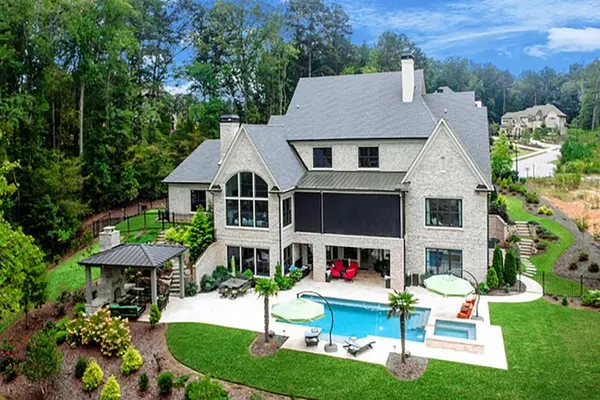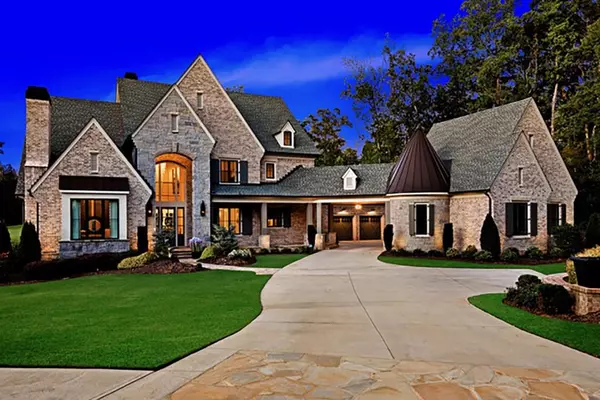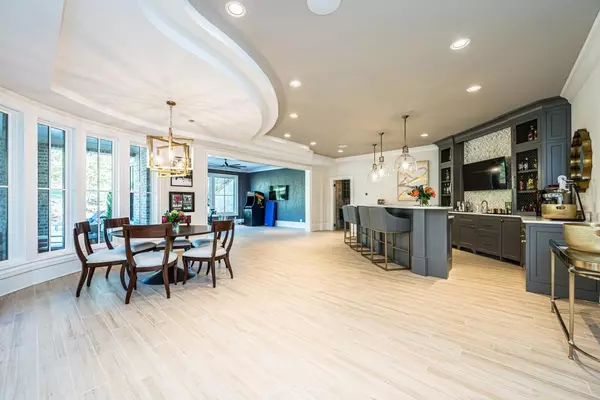$3,070,000
$3,150,000
2.5%For more information regarding the value of a property, please contact us for a free consultation.
6 Beds
7 Baths
10,074 SqFt
SOLD DATE : 07/01/2021
Key Details
Sold Price $3,070,000
Property Type Single Family Home
Sub Type Single Family Residence
Listing Status Sold
Purchase Type For Sale
Square Footage 10,074 sqft
Price per Sqft $304
Subdivision The Manor
MLS Listing ID 6879391
Sold Date 07/01/21
Style European
Bedrooms 6
Full Baths 6
Half Baths 2
Construction Status Resale
HOA Fees $3,000
HOA Y/N Yes
Originating Board FMLS API
Year Built 2017
Tax Year 2020
Lot Size 1.836 Acres
Acres 1.836
Property Description
Exquisitely Appointed Estate with fabulous pool and backyard area. Amazing Golf Course Views. This beautifully built and well maintained home is a spectacular oasis and includes a spacious main level master suite with private master bathroom, including spa shower and soaking tub, and his & her closet. Four car garage plus additional parking spaces. Amazing view of the 14th Green. Spacious, fenced backyard with pool, hot tub, covered porch, covered veranda, backyard pergola with fireplace, and outdoor grilling area. Open plan features vaulted Office/Study, Circular staircase to all levels. Great Room looks out to covered screened porch. Open Kitchen with large breakfast island, top-of-the-line appliances, walk-in pantry, breakfast room, vaulted Keeping Room with fireplace. Oversized Utility Room/Laundry Rm. Large Dining Room with butlers pantry. Upper level has four large bedroom suites-all with large walk-in closets and private bathrooms. Upstairs Laundry Room. Upstairs computer room/office. Fabulous terrace level includes theater room, exercise room, full private bedroom suite, family room with fireplace, billiard area, large built-in bar, and covered patio. This home is located on a cul-de-sac and has a wonderfully private yard with beautiful golf course views. Plenty of space for relaxation. Plenty of space for entertaining. Gated community with unparalleled amenities. Great school district.
Location
State GA
County Fulton
Area 13 - Fulton North
Lake Name None
Rooms
Bedroom Description Master on Main, Oversized Master, Other
Other Rooms Garage(s), Outbuilding
Basement Daylight, Finished, Full
Main Level Bedrooms 1
Dining Room Butlers Pantry, Seats 12+
Interior
Interior Features Beamed Ceilings, Bookcases, Cathedral Ceiling(s), Coffered Ceiling(s), Double Vanity, Entrance Foyer 2 Story, High Ceilings 9 ft Upper, High Ceilings 10 ft Main, High Speed Internet, His and Hers Closets
Heating Forced Air, Natural Gas
Cooling Central Air, Zoned
Flooring Ceramic Tile, Hardwood
Fireplaces Number 4
Fireplaces Type Family Room, Great Room, Keeping Room, Outside
Window Features Insulated Windows
Appliance Dishwasher, Disposal, Double Oven, Gas Cooktop, Gas Range, Microwave, Range Hood, Refrigerator
Laundry Laundry Room, Main Level, Upper Level
Exterior
Exterior Feature Garden, Gas Grill, Grey Water System, Private Yard
Parking Features Attached, Garage, Garage Door Opener, Garage Faces Rear, Level Driveway
Garage Spaces 4.0
Fence Back Yard, Wrought Iron
Pool Gunite, In Ground
Community Features Clubhouse, Country Club, Fitness Center, Gated, Golf, Near Schools, Near Trails/Greenway, Pool, Restaurant, Sidewalks, Street Lights, Tennis Court(s)
Utilities Available Cable Available, Electricity Available, Natural Gas Available, Phone Available, Sewer Available, Underground Utilities, Water Available
Waterfront Description None
View Golf Course
Roof Type Composition
Street Surface Asphalt
Accessibility Accessible Hallway(s)
Handicap Access Accessible Hallway(s)
Porch Covered, Patio, Rear Porch, Screened
Total Parking Spaces 4
Private Pool true
Building
Lot Description Back Yard, Cul-De-Sac, Front Yard, Landscaped, Level, On Golf Course
Story Two
Sewer Public Sewer
Water Public
Architectural Style European
Level or Stories Two
Structure Type Brick 4 Sides, Stone
New Construction No
Construction Status Resale
Schools
Elementary Schools Summit Hill
Middle Schools Hopewell
High Schools Cambridge
Others
Senior Community no
Restrictions false
Tax ID 22 533002520793
Financing no
Special Listing Condition None
Read Less Info
Want to know what your home might be worth? Contact us for a FREE valuation!

Our team is ready to help you sell your home for the highest possible price ASAP

Bought with Atlanta Fine Homes Sotheby's International
GET MORE INFORMATION
Real Estate Agent

