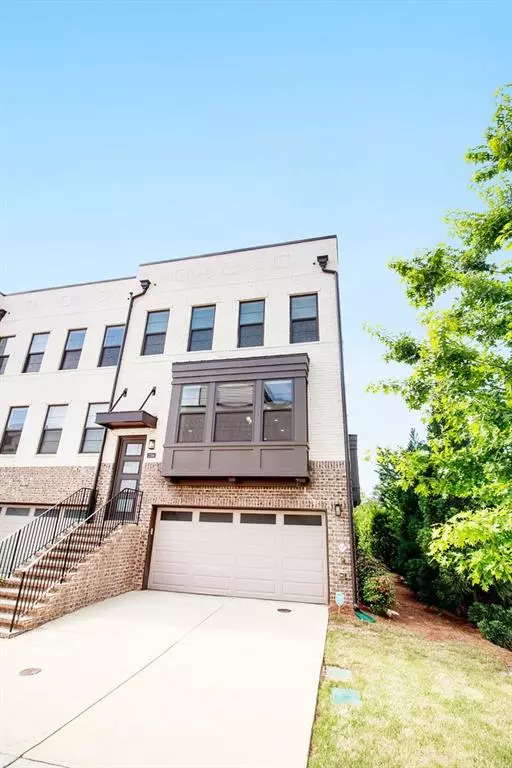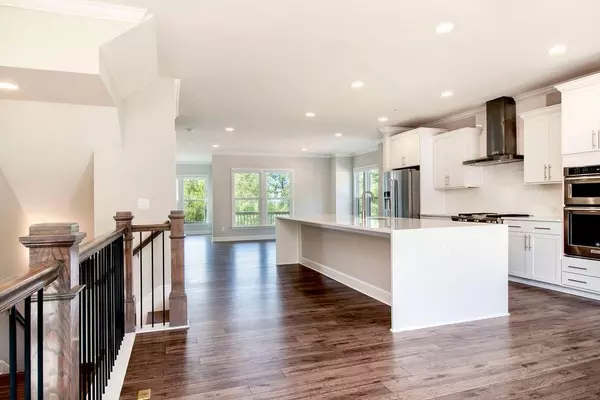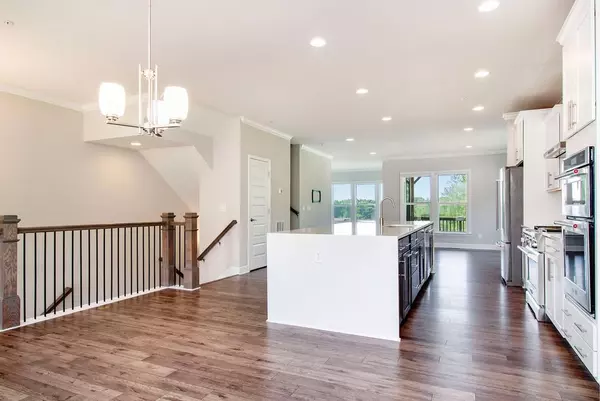$650,000
$668,000
2.7%For more information regarding the value of a property, please contact us for a free consultation.
3 Beds
4 Baths
2,822 SqFt
SOLD DATE : 08/20/2021
Key Details
Sold Price $650,000
Property Type Townhouse
Sub Type Townhouse
Listing Status Sold
Purchase Type For Sale
Square Footage 2,822 sqft
Price per Sqft $230
Subdivision 4400 West
MLS Listing ID 6877208
Sold Date 08/20/21
Style Contemporary/Modern
Bedrooms 3
Full Baths 3
Half Baths 2
Construction Status Resale
HOA Fees $195
HOA Y/N Yes
Originating Board FMLS API
Year Built 2018
Annual Tax Amount $6,341
Tax Year 2020
Lot Size 1,306 Sqft
Acres 0.03
Property Description
This luxury townhome end-unit has it all! Tucked away at the end of the street with extra parking in front, it boasts amazing skyline views of both Atlanta and Buckhead from two separate rooftop terraces, chef's kitchen with quartz waterfall island, secluded master suite with its own balcony, bonus space/game room with private bath on lower level. The upper level loft that is flanked by the rooftop terraces can be your dream entertainment space, or glamorous studio/home office. Walk to Waffle House, Starbucks, Sushinobo, Five Guys, Orangetheory Fitness and more! Less than 10 minutes to the Battery and two minutes from I-285, the location won't disappoint, nor will the home with over $100k in upgrades at time of build. Room darkening shades on the lower level and master, power shades on the main and a Nest security system that remains. This home has barely been lived in and the 2/5/10 builder's warranty conveys with the property. Call today for your private showing.
Location
State GA
County Cobb
Area 72 - Cobb-West
Lake Name None
Rooms
Bedroom Description Oversized Master
Other Rooms None
Basement None
Dining Room Great Room, Open Concept
Interior
Interior Features Entrance Foyer 2 Story, High Ceilings 9 ft Main, Double Vanity, High Speed Internet, His and Hers Closets, Smart Home, Wet Bar, Walk-In Closet(s)
Heating Central
Cooling Central Air
Flooring Ceramic Tile, Hardwood
Fireplaces Type None
Window Features None
Appliance Double Oven, Dishwasher, Disposal, Refrigerator, Gas Cooktop, Microwave, Range Hood, Self Cleaning Oven
Laundry Upper Level
Exterior
Exterior Feature Balcony
Parking Features Attached, Garage Door Opener, Drive Under Main Level, Garage, Garage Faces Front, Level Driveway
Garage Spaces 2.0
Fence None
Pool None
Community Features None
Utilities Available None
Waterfront Description None
View City
Roof Type Composition
Street Surface None
Accessibility None
Handicap Access None
Porch None
Total Parking Spaces 2
Building
Lot Description Landscaped
Story Three Or More
Sewer Public Sewer
Water Public
Architectural Style Contemporary/Modern
Level or Stories Three Or More
Structure Type Brick Front, Cement Siding
New Construction No
Construction Status Resale
Schools
Elementary Schools Nickajack
Middle Schools Campbell
High Schools Campbell
Others
HOA Fee Include Maintenance Structure, Trash, Maintenance Grounds, Termite
Senior Community no
Restrictions true
Tax ID 17074801120
Ownership Fee Simple
Financing no
Special Listing Condition None
Read Less Info
Want to know what your home might be worth? Contact us for a FREE valuation!

Our team is ready to help you sell your home for the highest possible price ASAP

Bought with Keller Williams Realty Cityside
GET MORE INFORMATION
Real Estate Agent






