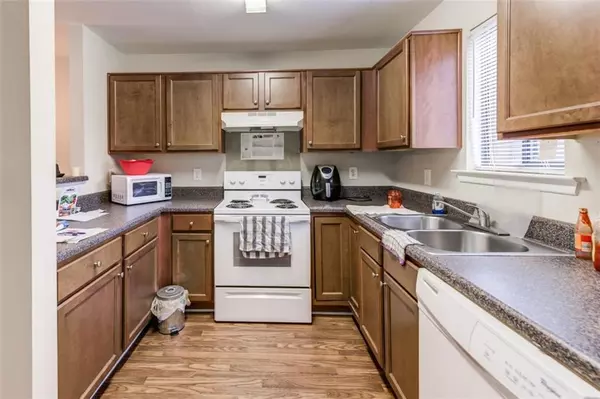$58,400
$58,400
For more information regarding the value of a property, please contact us for a free consultation.
1 Bed
1 Bath
848 SqFt
SOLD DATE : 06/18/2021
Key Details
Sold Price $58,400
Property Type Condo
Sub Type Condominium
Listing Status Sold
Purchase Type For Sale
Square Footage 848 sqft
Price per Sqft $68
Subdivision Tamarack Condominium
MLS Listing ID 6821798
Sold Date 06/18/21
Style Mid-Rise (up to 5 stories), Traditional
Bedrooms 1
Full Baths 1
Construction Status Updated/Remodeled
HOA Fees $135
HOA Y/N Yes
Originating Board FMLS API
Year Built 1974
Annual Tax Amount $803
Tax Year 2020
Lot Size 435 Sqft
Acres 0.01
Property Description
Incredible opportunity for either a homeowner or investor! Own your place for hundreds less than the cost of rent! Or rent out the condo and make 13.5% annual return on investment -- it's a cash cow with no rental restrictions! The building that houses this unit was built in 2013 (not reflected in the property records)! All of the buildings have newer roofs! Low condo fee! With new board members and in a booming area, this community is poised for a renaissance! Great location: Close to new walking trail off Warriors Path, Decatur, Atlanta, I-285, I-20, and shopping. Take a look at the last two photos -- they're worksheets that show your potential annual return on investment and the low cost of homeownership versus renting.
Location
State GA
County Dekalb
Area 43 - Dekalb-East
Lake Name None
Rooms
Bedroom Description Master on Main
Other Rooms None
Basement None
Main Level Bedrooms 1
Dining Room Open Concept, Separate Dining Room
Interior
Interior Features Entrance Foyer, High Speed Internet, Low Flow Plumbing Fixtures, Walk-In Closet(s)
Heating Central, Electric, Forced Air
Cooling Ceiling Fan(s), Central Air
Flooring Carpet, Vinyl
Fireplaces Type None
Window Features Insulated Windows
Appliance Dishwasher, Electric Range, Electric Water Heater, Refrigerator
Laundry Main Level
Exterior
Exterior Feature Private Front Entry, Storage
Parking Features Parking Lot, Unassigned
Fence None
Pool None
Community Features Homeowners Assoc, Street Lights
Utilities Available Cable Available, Electricity Available, Phone Available, Sewer Available, Underground Utilities, Water Available
Waterfront Description None
View Other
Roof Type Composition
Street Surface Asphalt, Paved
Accessibility None
Handicap Access None
Porch Covered, Deck
Total Parking Spaces 2
Building
Lot Description Back Yard, Front Yard, Landscaped, Level
Story One
Sewer Public Sewer
Water Public
Architectural Style Mid-Rise (up to 5 stories), Traditional
Level or Stories One
Structure Type Frame
New Construction No
Construction Status Updated/Remodeled
Schools
Elementary Schools Oakview
Middle Schools Cedar Grove
High Schools Cedar Grove
Others
HOA Fee Include Insurance, Maintenance Structure, Maintenance Grounds
Senior Community no
Restrictions false
Tax ID 15 058 05 023
Ownership Condominium
Financing no
Special Listing Condition None
Read Less Info
Want to know what your home might be worth? Contact us for a FREE valuation!

Our team is ready to help you sell your home for the highest possible price ASAP

Bought with Non FMLS Member
GET MORE INFORMATION
Real Estate Agent






