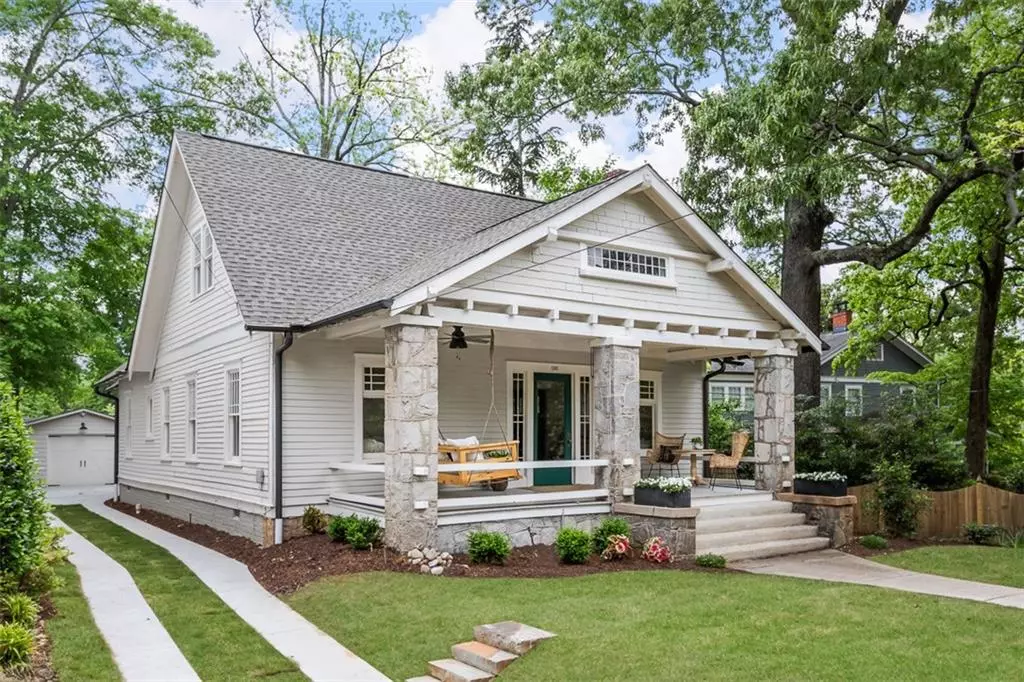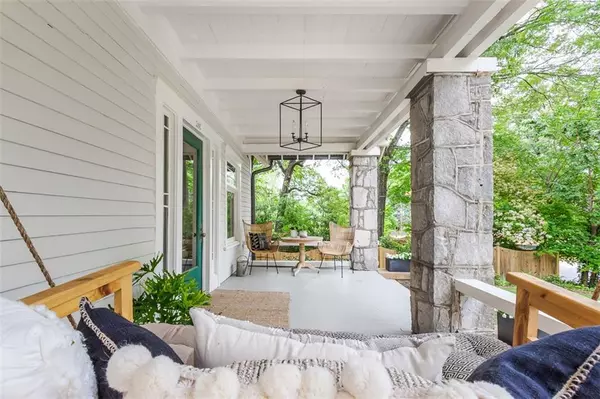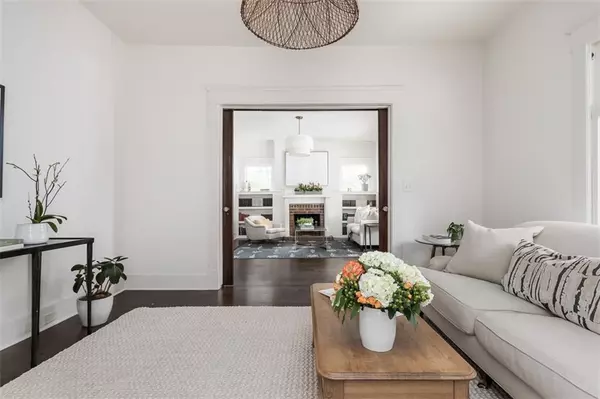$911,000
$899,000
1.3%For more information regarding the value of a property, please contact us for a free consultation.
3 Beds
2 Baths
2,818 SqFt
SOLD DATE : 08/13/2021
Key Details
Sold Price $911,000
Property Type Single Family Home
Sub Type Single Family Residence
Listing Status Sold
Purchase Type For Sale
Square Footage 2,818 sqft
Price per Sqft $323
Subdivision Great Lakes
MLS Listing ID 6879363
Sold Date 08/13/21
Style Craftsman
Bedrooms 3
Full Baths 2
Construction Status Resale
HOA Y/N No
Originating Board FMLS API
Year Built 1900
Annual Tax Amount $10,625
Tax Year 2020
Lot Size 8,712 Sqft
Acres 0.2
Property Description
Beautifully restored 1900's Craftsman home perched on top of a hill at the entrance of Great Lakes offers modern amenities with historic charm. The front porch with granite columns welcomes you into this 3 bedroom, 2 bathroom home. Chef's kitchen with gorgeous marble countertops and top-of-the-line appliances makes it a perfect kitchen for any home chef. Most of the living is on the main floor with 2 large bedrooms and full bathroom. The dining room features one fireplace with an original butler's pantry. Upstairs includes a laundry room, large living space, plenty of storage, and large owner's suite equipped with two walk-in closets and a beautiful owner's bathroom with gorgeous tile and separate sinks. Walkable to Clairemont Elementary, Decatur Square, and very close to Emory. The listing agent is the seller.
Location
State GA
County Dekalb
Area 52 - Dekalb-West
Lake Name None
Rooms
Bedroom Description Oversized Master
Other Rooms Garage(s)
Basement Crawl Space
Main Level Bedrooms 2
Dining Room Butlers Pantry, Separate Dining Room
Interior
Interior Features Bookcases, High Ceilings 10 ft Main, High Ceilings 10 ft Upper, High Speed Internet, His and Hers Closets
Heating Central
Cooling Central Air
Flooring Hardwood
Fireplaces Number 2
Fireplaces Type Living Room
Window Features Skylight(s)
Appliance Dishwasher, Gas Oven, Gas Range, Microwave, Range Hood, Refrigerator
Laundry Laundry Room, Upper Level
Exterior
Exterior Feature Private Front Entry, Private Rear Entry, Private Yard
Parking Features Driveway, Garage, Garage Door Opener
Garage Spaces 1.0
Fence Back Yard, Wood
Pool None
Community Features None
Utilities Available Cable Available, Electricity Available, Natural Gas Available, Sewer Available, Water Available
Waterfront Description None
View Other
Roof Type Composition
Street Surface Asphalt, Concrete
Accessibility None
Handicap Access None
Porch Covered, Enclosed, Rear Porch, Screened
Total Parking Spaces 2
Building
Lot Description Back Yard, Front Yard, Landscaped, Level, Sloped
Story Two
Sewer Public Sewer
Water Public
Architectural Style Craftsman
Level or Stories Two
Structure Type Other
New Construction No
Construction Status Resale
Schools
Elementary Schools Clairemont
Middle Schools Renfroe
High Schools Decatur
Others
Senior Community no
Restrictions false
Tax ID 18 006 03 037
Special Listing Condition None
Read Less Info
Want to know what your home might be worth? Contact us for a FREE valuation!

Our team is ready to help you sell your home for the highest possible price ASAP

Bought with Compass
GET MORE INFORMATION
Real Estate Agent






