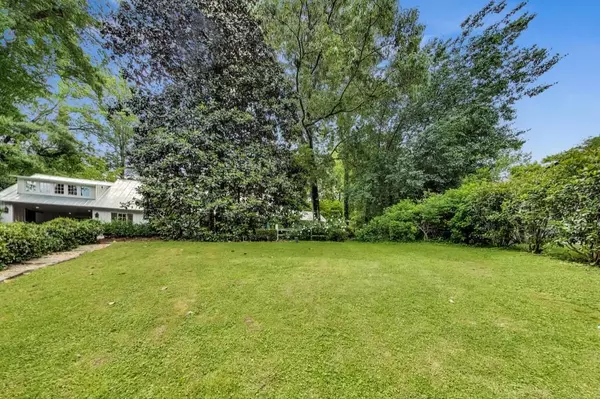$1,317,000
$1,075,000
22.5%For more information regarding the value of a property, please contact us for a free consultation.
3 Beds
3 Baths
3,400 SqFt
SOLD DATE : 06/16/2021
Key Details
Sold Price $1,317,000
Property Type Single Family Home
Sub Type Single Family Residence
Listing Status Sold
Purchase Type For Sale
Square Footage 3,400 sqft
Price per Sqft $387
Subdivision Collier Hills
MLS Listing ID 6882954
Sold Date 06/16/21
Style Cottage, Craftsman, Farmhouse
Bedrooms 3
Full Baths 3
Construction Status Resale
HOA Y/N No
Originating Board FMLS API
Year Built 1954
Annual Tax Amount $12,219
Tax Year 2020
Lot Size 0.780 Acres
Acres 0.78
Property Description
Highest and Best due by Sunday 5/16 at 3pm. Welcome to Serenbe in the city! Steps from the beltline and owned by an architect and interior designer, this home is truly one of a kind. Featuring multiple living spaces, spacious kitchen complete with scullery, serene screened porch overlooking the garden, flat walkout backyard and firepit, this is an entertainer's dream! The spacious owner's suite with dual walk in closets and updated bathroom has double French doors opening to the private garden. The secondary bedrooms are overlooking the backyard and have ample closet space. The light filled bonus room over the 2 car carport offers potential for 4th bedroom and bathroom. 2 car carport has bonus storage for bikes and leads into mudroom/office combo. Don't miss the hidden playhouse in the backyard!
Location
State GA
County Fulton
Area 21 - Atlanta North
Lake Name None
Rooms
Bedroom Description Master on Main, Oversized Master
Other Rooms Shed(s)
Basement None
Main Level Bedrooms 3
Dining Room Seats 12+
Interior
Interior Features Beamed Ceilings, Bookcases, Double Vanity, High Ceilings 9 ft Main, High Speed Internet, His and Hers Closets, Walk-In Closet(s)
Heating Central, Electric, Forced Air
Cooling Central Air
Flooring Hardwood
Fireplaces Number 1
Fireplaces Type Living Room
Window Features Insulated Windows
Appliance Dishwasher, Disposal, Double Oven, Gas Range, Refrigerator
Laundry Laundry Room, Main Level
Exterior
Exterior Feature Garden, Private Yard
Parking Features Carport
Fence None
Pool None
Community Features Near Beltline, Near Marta, Near Schools, Near Shopping, Park, Playground, Public Transportation
Utilities Available Cable Available, Electricity Available, Natural Gas Available, Sewer Available, Water Available
Waterfront Description None
View Other
Roof Type Metal
Street Surface None
Accessibility None
Handicap Access None
Porch Screened
Total Parking Spaces 2
Building
Lot Description Back Yard, Cul-De-Sac, Front Yard, Landscaped, Level
Story One and One Half
Sewer Public Sewer
Water Public
Architectural Style Cottage, Craftsman, Farmhouse
Level or Stories One and One Half
Structure Type Frame
New Construction No
Construction Status Resale
Schools
Elementary Schools Rivers
Middle Schools Sutton
High Schools North Atlanta
Others
Senior Community no
Restrictions false
Tax ID 17 014600100098
Ownership Fee Simple
Financing no
Special Listing Condition None
Read Less Info
Want to know what your home might be worth? Contact us for a FREE valuation!

Our team is ready to help you sell your home for the highest possible price ASAP

Bought with Ansley Atlanta Real Estate
GET MORE INFORMATION
Real Estate Agent






