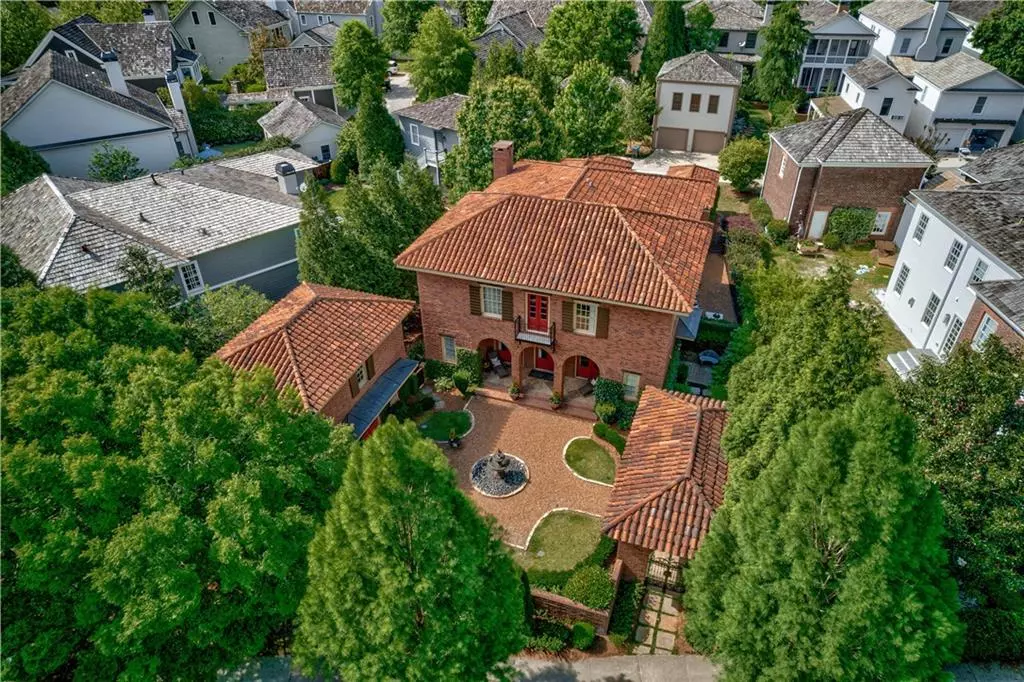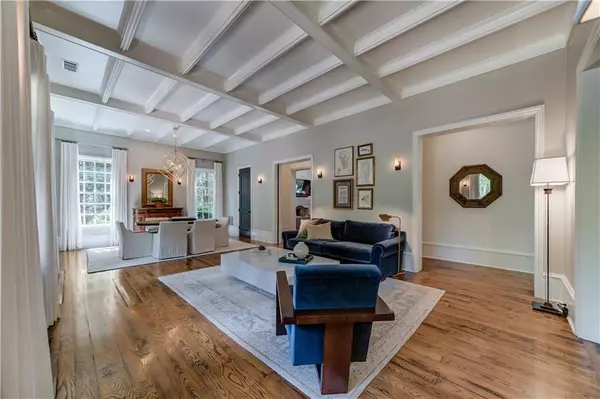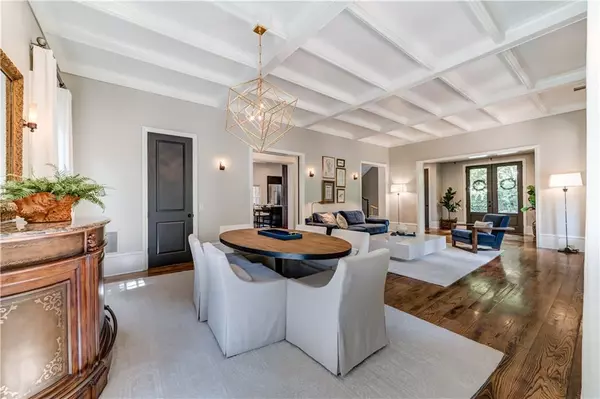$1,150,000
$1,195,000
3.8%For more information regarding the value of a property, please contact us for a free consultation.
4 Beds
4.5 Baths
4,530 SqFt
SOLD DATE : 07/02/2021
Key Details
Sold Price $1,150,000
Property Type Single Family Home
Sub Type Single Family Residence
Listing Status Sold
Purchase Type For Sale
Square Footage 4,530 sqft
Price per Sqft $253
Subdivision Vickery
MLS Listing ID 6887357
Sold Date 07/02/21
Style European
Bedrooms 4
Full Baths 4
Half Baths 1
Construction Status Resale
HOA Fees $1,500
HOA Y/N Yes
Year Built 2006
Annual Tax Amount $10,057
Tax Year 2020
Lot Size 10,018 Sqft
Acres 0.23
Property Description
Vickery's Flagship Model Home. Designed to impress, "Campagna" is a European-style estate that expertly combines Old World charm with modern luxury, flexibility and energy-efficiency. This cornerstone property of the Vickery community overlooks Glen Willow Park and features a main home with 3 bedrooms and 3.5 Baths, a detached Guest House with full kitchen, bath, and bedroom/flex space, private front and rear courtyards, gated portico, and a detached 3-car garage. This energy-efficient luxury estate offers the flexibility needed for today's ever-changing lifestyle in a Work, Live, Play community. An EarthCraft Certified energy-efficient home, it was constructed above code requirements utilizing sustainable materials such as hand-scraped wide plank oak flooring, marble counters, clay tile roof, and an oversized limestone fireplace. Energy-efficient features include the all-brick exterior, foam insulation, tankless water heater, electric vehicle charger, updated top-end appliances and fixtures, resulting in significantly lower energy consumption. The Guest House can be utilized for a myriad of activities including office, home school, art/music studio, in-law residence, and au pair/teen suite. The heart of the home is designed to be easily used for both entertaining and private daily life. Pocket doors between the great and sitting rooms allow the space to be converted for more intimate gatherings and provide separation of formal and daily-use spaces. A flex room off the Owners' Suite provides similar flexibility for use as an office, exercise/yoga room, or nursery. Pet owners will appreciate the fully-fenced back and front yards and the ability to keep pets contained in limited areas.
Location
State GA
County Forsyth
Area 222 - Forsyth County
Lake Name None
Rooms
Bedroom Description In-Law Floorplan, Oversized Master
Other Rooms Garage(s), Guest House
Basement None
Dining Room Butlers Pantry, Seats 12+
Interior
Interior Features Coffered Ceiling(s), Disappearing Attic Stairs, Double Vanity, Entrance Foyer, High Ceilings 10 ft Main, High Speed Internet, His and Hers Closets, Walk-In Closet(s)
Heating Central, Forced Air, Natural Gas, Zoned
Cooling Ceiling Fan(s), Central Air, Zoned
Flooring Carpet, Hardwood
Fireplaces Number 1
Fireplaces Type Gas Log, Gas Starter, Living Room, Masonry
Window Features Insulated Windows, Plantation Shutters, Shutters
Appliance Dishwasher, Disposal, Double Oven, Gas Range, Microwave, Range Hood, Refrigerator, Tankless Water Heater
Laundry Laundry Room, Upper Level
Exterior
Exterior Feature Balcony, Courtyard, Permeable Paving, Private Rear Entry, Private Yard
Parking Features Detached, Garage, Garage Door Opener, Garage Faces Rear, Kitchen Level, Level Driveway, Electric Vehicle Charging Station(s)
Garage Spaces 3.0
Fence Back Yard, Brick, Fenced, Front Yard, Wrought Iron
Pool None
Community Features Clubhouse, Homeowners Assoc, Near Schools, Near Shopping, Near Trails/Greenway, Park, Playground, Pool, Restaurant, Sidewalks, Street Lights, Tennis Court(s)
Utilities Available Cable Available, Electricity Available, Natural Gas Available, Phone Available, Sewer Available, Underground Utilities, Water Available
Waterfront Description None
View Other
Roof Type Tile, Other
Street Surface Asphalt, Paved
Accessibility None
Handicap Access None
Porch Covered, Front Porch, Patio, Side Porch
Total Parking Spaces 3
Building
Lot Description Back Yard, Front Yard, Landscaped, Level, Private
Story Two
Foundation Slab
Sewer Public Sewer
Water Public
Architectural Style European
Level or Stories Two
Structure Type Brick 4 Sides
New Construction No
Construction Status Resale
Schools
Elementary Schools Vickery Creek
Middle Schools Vickery Creek
High Schools West Forsyth
Others
HOA Fee Include Swim/Tennis
Senior Community no
Restrictions true
Tax ID 036 193
Special Listing Condition None
Read Less Info
Want to know what your home might be worth? Contact us for a FREE valuation!

Our team is ready to help you sell your home for the highest possible price ASAP

Bought with Keller Williams Realty Atlanta Partners
GET MORE INFORMATION
Real Estate Agent






