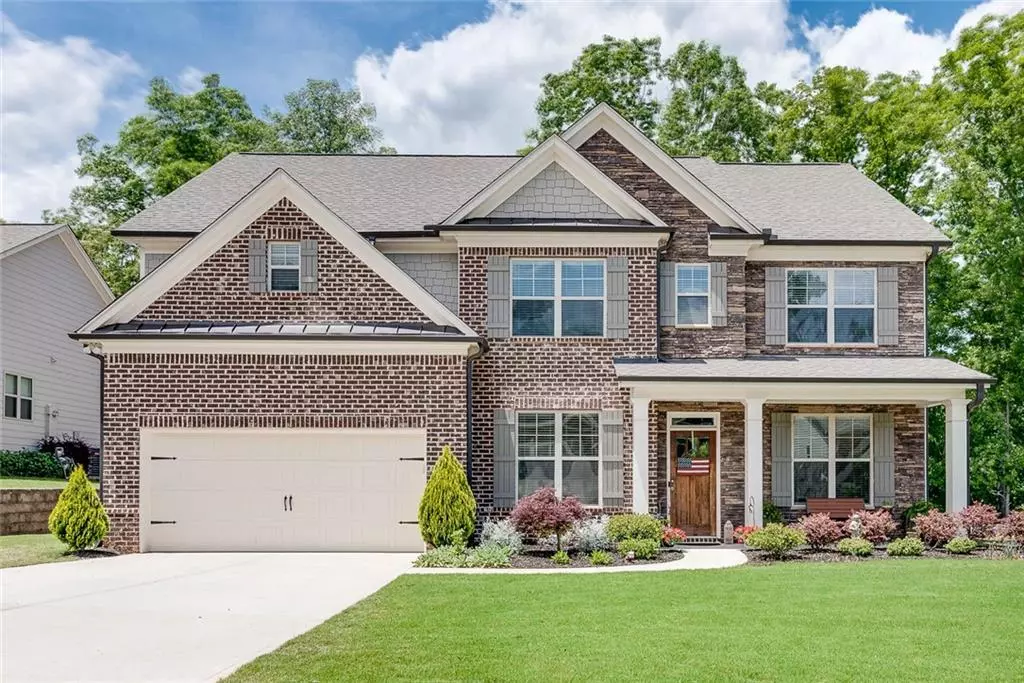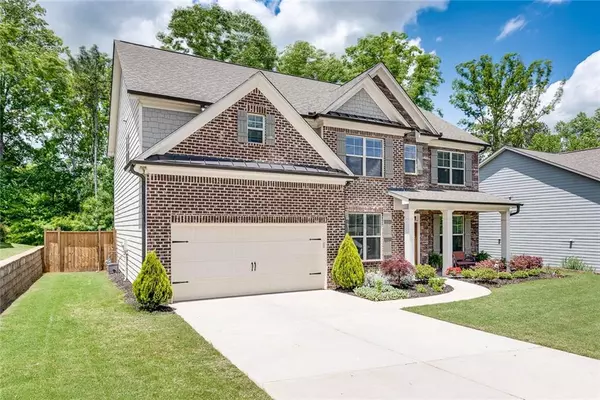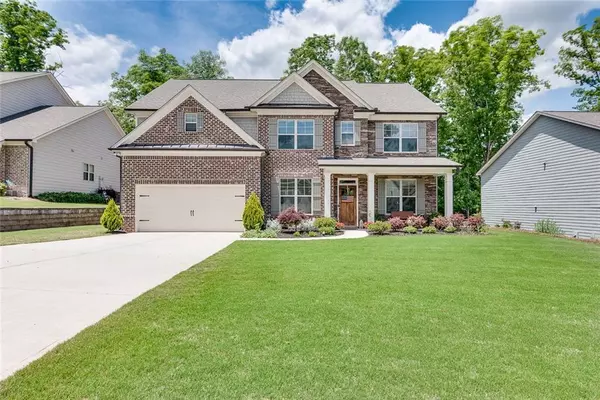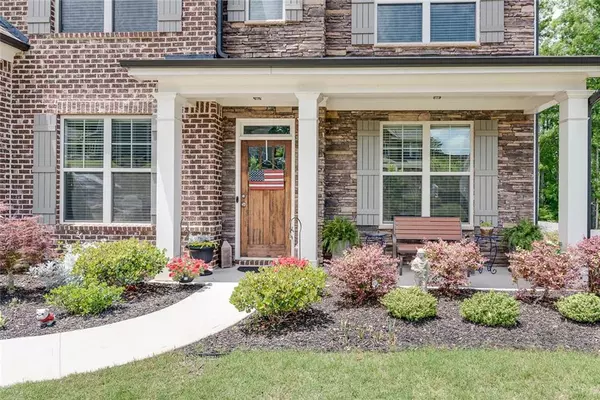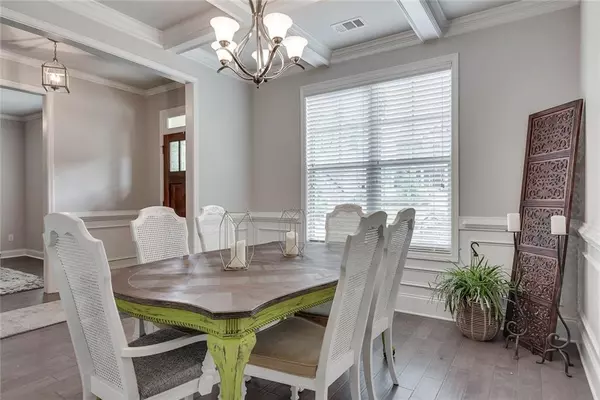$526,000
$475,000
10.7%For more information regarding the value of a property, please contact us for a free consultation.
5 Beds
4 Baths
3,140 SqFt
SOLD DATE : 07/09/2021
Key Details
Sold Price $526,000
Property Type Single Family Home
Sub Type Single Family Residence
Listing Status Sold
Purchase Type For Sale
Square Footage 3,140 sqft
Price per Sqft $167
Subdivision Kelly Mill Meadows
MLS Listing ID 6884042
Sold Date 07/09/21
Style Craftsman, Traditional
Bedrooms 5
Full Baths 4
Construction Status Resale
HOA Fees $450
HOA Y/N Yes
Originating Board First Multiple Listing Service
Year Built 2016
Annual Tax Amount $3,704
Tax Year 2020
Lot Size 10,454 Sqft
Acres 0.24
Property Description
Immaculate, better than new, executive home within walking distance to The Greenway Trail! This spacious 5 bedroom, 4 bathroom plus bonus room home, has all you are looking for and more! Gleaming hardwood floors throughout welcomes you to this lovely spacious floor plan, complete with an office/library, large separate dining room, bedroom with full bathroom, bright white chefs kitchen with granite counters, under cabinet lighting, stainless steel appliances overlooking the fireside great room, which features coffered ceilings and tons of natural daylight. Upstairs you'll find the owners suite with spa like bathroom featuring large soaking tub, tile shower, double vanity and a huge walk in closet. Jack and Jill bedrooms with shared bathroom plus an additional full ensuite bedroom & bathroom. No need for a basement when you have this large bonus room complete with surround sound as well as additional unfinished attic space for tons of additional storage space. Stepping outside you'll find your very own private owners paradise & sanctuary. The fully fenced backyard provides privacy with plenty of room for a pool, swing set or whatever you wish to create. Extra wide gate provides easy access for moving larger items in an out of the back yard. Expansive patio features custom stamped concrete offering a high end finish on this lovely fireside patio. 2 car oversized garage features extra storage! This home has it all and is just a short drive to the Collection at Forsyth as well as grocery stores, restaurants and GA 400. Zoned to some of the best schools in Georgia!
Location
State GA
County Forsyth
Lake Name None
Rooms
Bedroom Description Other
Other Rooms None
Basement None
Main Level Bedrooms 1
Dining Room Seats 12+, Separate Dining Room
Interior
Interior Features Disappearing Attic Stairs, Double Vanity, Entrance Foyer, High Ceilings 9 ft Main, High Ceilings 9 ft Upper, High Speed Internet
Heating Forced Air, Natural Gas, Zoned
Cooling Ceiling Fan(s), Central Air, Zoned
Flooring Carpet, Hardwood
Fireplaces Number 1
Fireplaces Type Family Room, Gas Starter, Great Room
Window Features Insulated Windows
Appliance Dishwasher, Disposal, Gas Range, Microwave, Refrigerator
Laundry Laundry Room, Upper Level
Exterior
Exterior Feature Private Rear Entry, Private Yard
Parking Features Attached, Driveway, Garage, Garage Door Opener, Garage Faces Front, Kitchen Level
Garage Spaces 2.0
Fence Back Yard, Fenced, Privacy, Wood
Pool None
Community Features Homeowners Assoc, Near Schools, Near Trails/Greenway
Utilities Available Cable Available, Electricity Available, Natural Gas Available, Phone Available, Sewer Available, Underground Utilities, Water Available
Waterfront Description None
View Other
Roof Type Composition
Street Surface Paved
Accessibility None
Handicap Access None
Porch Patio
Total Parking Spaces 2
Building
Lot Description Back Yard, Front Yard, Landscaped, Level, Private
Story Two
Foundation Slab
Sewer Public Sewer
Water Public
Architectural Style Craftsman, Traditional
Level or Stories Two
Structure Type Brick Front, Cement Siding
New Construction No
Construction Status Resale
Schools
Elementary Schools Kelly Mill
Middle Schools Otwell
High Schools Forsyth Central
Others
Senior Community no
Restrictions false
Tax ID 102 252
Special Listing Condition None
Read Less Info
Want to know what your home might be worth? Contact us for a FREE valuation!

Our team is ready to help you sell your home for the highest possible price ASAP

Bought with Singh Realty, LLC
GET MORE INFORMATION
Real Estate Agent

