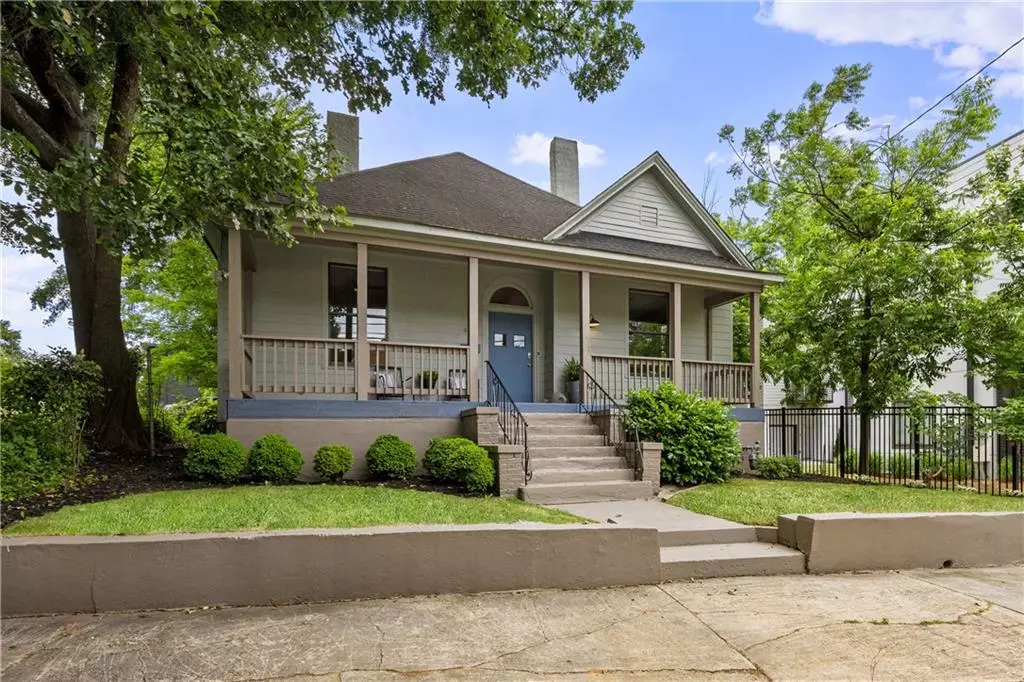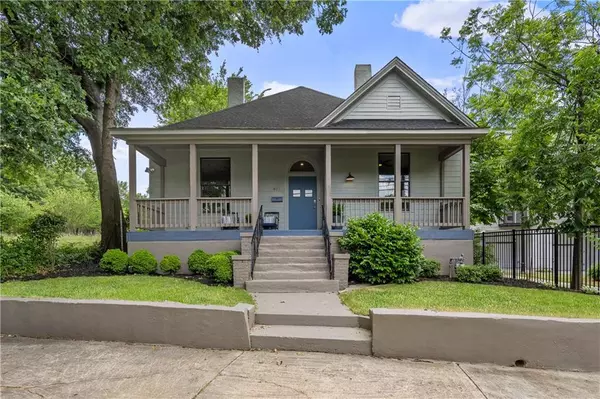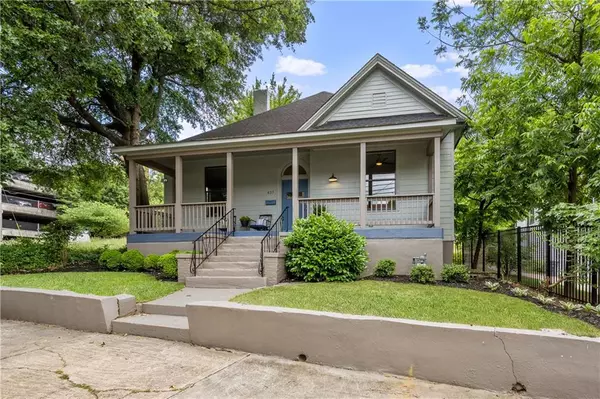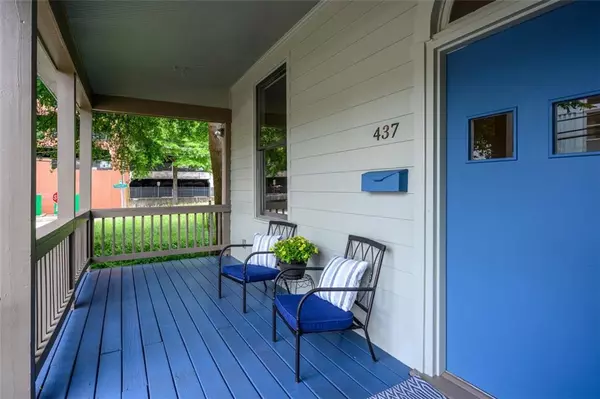$699,000
$699,900
0.1%For more information regarding the value of a property, please contact us for a free consultation.
4 Beds
3 Baths
2,011 SqFt
SOLD DATE : 07/09/2021
Key Details
Sold Price $699,000
Property Type Single Family Home
Sub Type Single Family Residence
Listing Status Sold
Purchase Type For Sale
Square Footage 2,011 sqft
Price per Sqft $347
Subdivision Old Fourth Ward
MLS Listing ID 6880729
Sold Date 07/09/21
Style Bungalow, Traditional
Bedrooms 4
Full Baths 3
Construction Status Updated/Remodeled
HOA Y/N No
Originating Board FMLS API
Year Built 1920
Annual Tax Amount $9,684
Tax Year 2020
Lot Size 6,098 Sqft
Acres 0.14
Property Description
Old Fourth Ward remodeled 4 BR 3 BA modern, classic 1920's bungalow with large rocking chair front
porch. Access road off Fitzgerald St. leads to back of home with fenced backyard with remote controlled gate that will accommodate 2+ vehicle private on-site parking. The home offers light, bright open concept living spaces and showcases the original Heart Pine floors, 11 foot ceilings with prominent, oversized windows with Hunter Douglas Duette remote controlled blinds. The kitchen features stainless steel appliances, granite countertops, breakfast bar, pendant lighting. Owner's retreat boasts a large walk-in closet, expansive tiled shower with glass enclosure, double vanity. Hardwood stairs to attic for extra storage space. Laundry room. New landscaping. Smart home technology with security features. Walking distance to Eastside Atlanta Beltline, Fetch Park, restaurants, bars, shopping, entertainment, GSU, Atlanta Trolley. Membership available to Martin Luther King Recreation and Aquatic Center 0.3 miles away. New HVAC, Roof, plumbing, expansive windows, hardi-plank siding completed in 2016. New brick paver patio added to fenced in backyard in April 2021, perfect for grilling, entertaining, or relaxing around the firepit.
https://youtu.be/1RgttyAi-HI
Location
State GA
County Fulton
Area 23 - Atlanta North
Lake Name None
Rooms
Bedroom Description Master on Main
Other Rooms None
Basement Crawl Space
Main Level Bedrooms 4
Dining Room Open Concept, Seats 12+
Interior
Interior Features Entrance Foyer, High Ceilings 10 ft Main, Smart Home
Heating Central, Forced Air, Natural Gas
Cooling Ceiling Fan(s), Central Air
Flooring Ceramic Tile, Hardwood, Pine
Fireplaces Number 1
Fireplaces Type Decorative, Family Room, Masonry
Window Features Insulated Windows
Appliance Dishwasher, Disposal, Dryer, ENERGY STAR Qualified Appliances, Gas Cooktop, Gas Water Heater, Microwave, Range Hood, Refrigerator, Washer
Laundry Laundry Room, Main Level
Exterior
Exterior Feature Private Rear Entry
Parking Features Assigned, Deeded, Driveway, Kitchen Level, Level Driveway
Fence Back Yard, Fenced, Privacy, Wood
Pool None
Community Features Dog Park, Fitness Center, Near Beltline, Near Marta, Near Schools, Near Shopping, Park, Pool, Public Transportation, Restaurant, Sidewalks, Street Lights
Utilities Available Cable Available, Electricity Available, Natural Gas Available, Phone Available, Sewer Available, Water Available
Waterfront Description None
View City, Other
Roof Type Composition, Ridge Vents
Street Surface Asphalt
Accessibility None
Handicap Access None
Porch Covered, Front Porch, Patio
Total Parking Spaces 2
Building
Lot Description Back Yard, Front Yard, Landscaped, Level
Story One
Sewer Public Sewer
Water Public
Architectural Style Bungalow, Traditional
Level or Stories One
Structure Type Cement Siding
New Construction No
Construction Status Updated/Remodeled
Schools
Elementary Schools Hope-Hill
Middle Schools David T Howard
High Schools Grady
Others
Senior Community no
Restrictions false
Tax ID 14 004500070399
Special Listing Condition None
Read Less Info
Want to know what your home might be worth? Contact us for a FREE valuation!

Our team is ready to help you sell your home for the highest possible price ASAP

Bought with RE/MAX Metro Atlanta Cityside
GET MORE INFORMATION
Real Estate Agent






