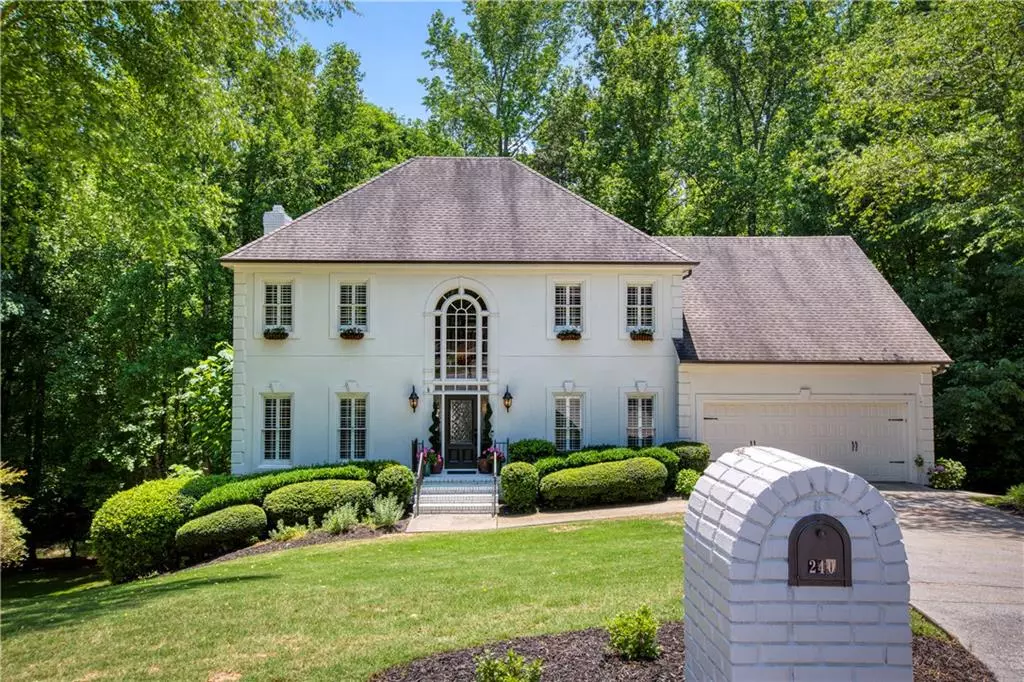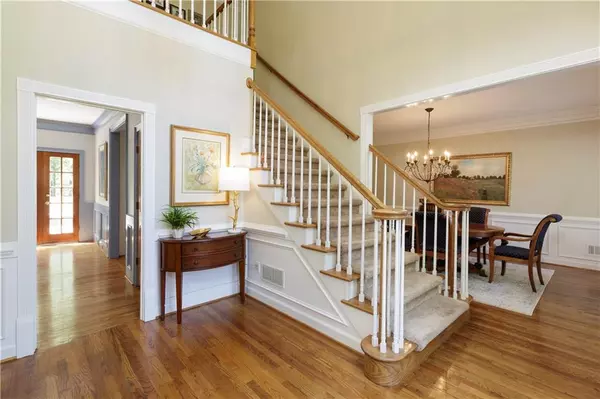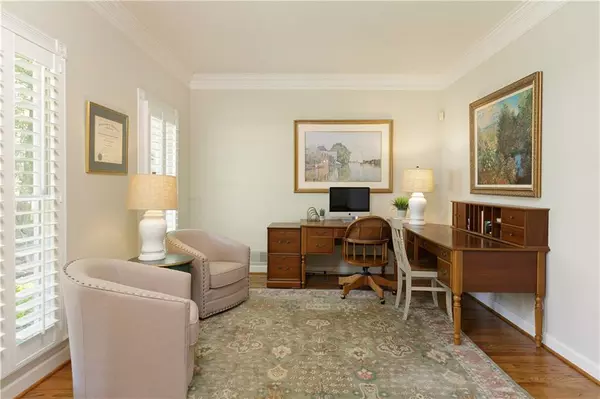$610,000
$600,000
1.7%For more information regarding the value of a property, please contact us for a free consultation.
4 Beds
4.5 Baths
5,646 SqFt
SOLD DATE : 07/19/2021
Key Details
Sold Price $610,000
Property Type Single Family Home
Sub Type Single Family Residence
Listing Status Sold
Purchase Type For Sale
Square Footage 5,646 sqft
Price per Sqft $108
Subdivision Tuxford
MLS Listing ID 6888330
Sold Date 07/19/21
Style European
Bedrooms 4
Full Baths 4
Half Baths 1
Construction Status Resale
HOA Y/N No
Originating Board FMLS API
Year Built 1992
Annual Tax Amount $4,662
Tax Year 2020
Lot Size 0.540 Acres
Acres 0.54
Property Description
Classic and timeless traditional in sought after Tuxford swim/tennis community! Perfectly located on a quiet cul de sac, you will love the wooded and private backyard setting to unwind at the end of the day. A two-story foyer welcomes your guests inside with plenty of open spaces, designer molding, and natural lighting through-out creating a warm and inviting feel. Enjoy preparing meals from the spacious and updated eat-in kitchen complete with granite countertops, stainless appliances, custom cabinetry, and a separate breakfast area. A fireside great room features a wall of windows with picturesque views and walk-out to the expansive upper deck. A formal dining room and home office complete the main floor. The upstairs primary suite has an updated spa-like master bath with dual vanities, a jetted soaking tub, and separate walk-in shower. Three spacious secondary bedrooms upstairs – one with a private ensuite bathroom while the other two bedrooms share a jack-and-jill bath. Retreat to the finished terrace level with a stacked stone fireplace, custom built bar and full bath with plenty of room to expand. Walk-out to a lower deck for additional entertaining space. Tuxford is one of Alpharetta's best neighborhoods close to GA 400, Avalon, and top-rated schools and features an Olympic size swimming pool, swim team, tennis courts, clubhouse, and access to the Greenway trail system. Welcome home to all that this home and community have to offer!
Location
State GA
County Fulton
Area 14 - Fulton North
Lake Name None
Rooms
Bedroom Description Oversized Master
Other Rooms None
Basement Daylight, Exterior Entry, Finished, Finished Bath, Partial
Dining Room Separate Dining Room
Interior
Interior Features Bookcases, Double Vanity, Entrance Foyer 2 Story
Heating Central, Forced Air, Natural Gas, Zoned
Cooling Ceiling Fan(s), Central Air, Zoned
Flooring Carpet, Ceramic Tile, Hardwood
Fireplaces Number 2
Fireplaces Type Basement, Family Room, Gas Log, Gas Starter, Masonry
Window Features Insulated Windows, Plantation Shutters
Appliance Dishwasher, Disposal, Double Oven, Electric Range, Gas Water Heater, Microwave, Self Cleaning Oven
Laundry Laundry Room, Main Level
Exterior
Exterior Feature Private Yard
Parking Features Garage, Garage Faces Front
Garage Spaces 2.0
Fence None
Pool None
Community Features Clubhouse, Homeowners Assoc, Near Schools, Near Shopping, Near Trails/Greenway, Playground, Pool, Sidewalks, Street Lights, Swim Team, Tennis Court(s)
Utilities Available Cable Available, Electricity Available, Natural Gas Available, Phone Available, Sewer Available, Underground Utilities, Water Available
Waterfront Description None
View Other
Roof Type Composition
Street Surface Asphalt
Accessibility None
Handicap Access None
Porch Deck
Total Parking Spaces 2
Building
Lot Description Cul-De-Sac, Front Yard, Landscaped, Level, Private, Wooded
Story Two
Sewer Public Sewer
Water Public
Architectural Style European
Level or Stories Two
Structure Type Stucco
New Construction No
Construction Status Resale
Schools
Elementary Schools Ocee
Middle Schools Taylor Road
High Schools Chattahoochee
Others
HOA Fee Include Swim/Tennis
Senior Community no
Restrictions true
Tax ID 11 004100381036
Special Listing Condition None
Read Less Info
Want to know what your home might be worth? Contact us for a FREE valuation!

Our team is ready to help you sell your home for the highest possible price ASAP

Bought with Virtual Properties Realty.com
GET MORE INFORMATION
Real Estate Agent






