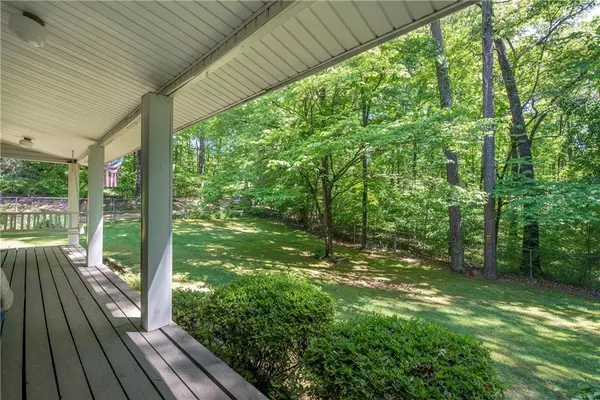$365,000
$399,000
8.5%For more information regarding the value of a property, please contact us for a free consultation.
6 Beds
4 Baths
5,848 SqFt
SOLD DATE : 07/29/2021
Key Details
Sold Price $365,000
Property Type Single Family Home
Sub Type Single Family Residence
Listing Status Sold
Purchase Type For Sale
Square Footage 5,848 sqft
Price per Sqft $62
MLS Listing ID 6880124
Sold Date 07/29/21
Style Country, Ranch
Bedrooms 6
Full Baths 3
Half Baths 2
Construction Status Resale
HOA Y/N No
Originating Board FMLS API
Year Built 1980
Annual Tax Amount $908
Tax Year 2020
Lot Size 3.580 Acres
Acres 3.58
Property Description
Move to the country--but be just 10-15 minutes from the city, Kroger, interstate and hospital. Rock on the front porch to hear the sounds of silence except for bird songs. Wood burning stove at huge fireplace and exposed wood beams gives such comfort from work and stress. Large bedrooms upstairs and down, family room, dining room. Two screened porches plus patio on lower level. Lots of storage in basement with shelving--think crafts, online business, etc. Huge storage/workshop room beneath master bedroom. 2-car carport plus detached covered carport. Good space for a garden, too. Cleared area around house then a canopy of forest. Private-private-private! Setup homestead--Grow your own vegetables and raise some chickens.
Sellers are sad to move away but this will allow you to enjoy the peaceful setting on three + acres.
Take a closer look for a change of pace.
Location
State GA
County Hall
Area 262 - Hall County
Lake Name None
Rooms
Bedroom Description Master on Main, Oversized Master
Other Rooms Outbuilding
Basement Daylight, Exterior Entry, Finished Bath, Full, Interior Entry
Main Level Bedrooms 4
Dining Room Separate Dining Room
Interior
Interior Features Bookcases, Disappearing Attic Stairs, High Speed Internet, Entrance Foyer, Beamed Ceilings, Walk-In Closet(s), Double Vanity
Heating Central, Electric, Heat Pump
Cooling Central Air
Flooring Carpet, Hardwood
Fireplaces Number 2
Fireplaces Type Blower Fan, Basement, Family Room, Living Room, Wood Burning Stove
Window Features Insulated Windows
Appliance Dishwasher, Dryer, Electric Range, Electric Oven, Refrigerator, Microwave, Self Cleaning Oven, Washer
Laundry Laundry Room, Main Level
Exterior
Exterior Feature Private Front Entry, Private Yard, Storage
Parking Features Attached, Carport, Garage, Garage Faces Side, Kitchen Level
Garage Spaces 2.0
Fence Front Yard
Pool None
Community Features None
Utilities Available Cable Available, Electricity Available
View Rural
Roof Type Composition
Street Surface Asphalt
Accessibility None
Handicap Access None
Porch Covered, Front Porch, Rear Porch
Total Parking Spaces 3
Building
Lot Description Back Yard, Sloped, Wooded
Story One
Sewer Septic Tank
Water Well
Architectural Style Country, Ranch
Level or Stories One
Structure Type Vinyl Siding
New Construction No
Construction Status Resale
Schools
Elementary Schools Mount Vernon
Middle Schools North Hall
High Schools North Hall
Others
Senior Community no
Restrictions false
Tax ID 12020 000009A
Ownership Fee Simple
Special Listing Condition None
Read Less Info
Want to know what your home might be worth? Contact us for a FREE valuation!

Our team is ready to help you sell your home for the highest possible price ASAP

Bought with RE/MAX Center
GET MORE INFORMATION
Real Estate Agent






