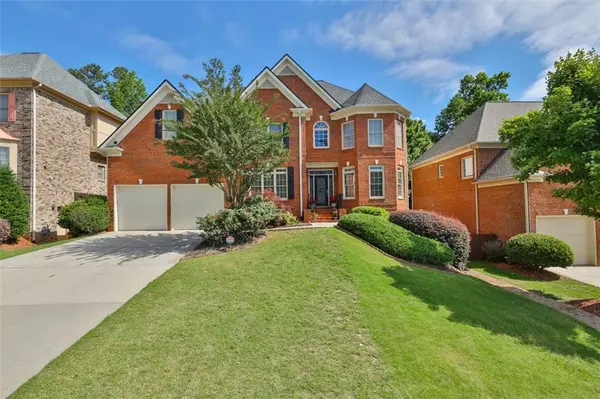$715,000
$715,000
For more information regarding the value of a property, please contact us for a free consultation.
5 Beds
4 Baths
4,020 SqFt
SOLD DATE : 08/06/2021
Key Details
Sold Price $715,000
Property Type Single Family Home
Sub Type Single Family Residence
Listing Status Sold
Purchase Type For Sale
Square Footage 4,020 sqft
Price per Sqft $177
Subdivision Hartsmill Pointe
MLS Listing ID 6892940
Sold Date 08/06/21
Style Traditional
Bedrooms 5
Full Baths 4
Construction Status Resale
HOA Fees $400
HOA Y/N Yes
Originating Board FMLS API
Year Built 2004
Annual Tax Amount $6,301
Tax Year 2020
Lot Size 9,626 Sqft
Acres 0.221
Property Description
Fantastic home in a great location! Enjoy the convenience of being close to GA 400, a short drive to many restaurants, shops, and entertainment. This area has so much to offer! As you step into this home you will be welcomed by a two-story foyer surrounded by crown molding and a beautiful chandelier. Your formal dining room is off the foyer and across from the living room that can also be a study. The site-finished golden oak hardwood floors add warmth and style to this elegant home. The open great room has a two-story architectural window wall that lets the natural light in. The open great room is crowned with a two-story architectural window that lets the natural light in. The kitchen offers honey-tone cabinets, granite countertops, a double oven, and stainless steel appliances. It has a natural style tile backsplash that ties the color scheme beautifully. Enjoy the keeping room and the views of the great room. There is a bedroom and a full bath on the main level, ideal for guests. The owner's master suite is large, it has coffered ceilings, a private seating area, and a large master bath. Your own private retreat in your own home. The secondary bedrooms offer plenty of space and have generous walk-in closets. If you would like more space, you can make the unfinished basement your own, the possibilities are endless.
Location
State GA
County Fulton
Area 14 - Fulton North
Lake Name None
Rooms
Bedroom Description Split Bedroom Plan
Other Rooms Garage(s)
Basement Bath/Stubbed, Daylight, Exterior Entry, Full, Unfinished
Main Level Bedrooms 1
Dining Room Separate Dining Room
Interior
Interior Features High Ceilings 10 ft Lower, Bookcases, Cathedral Ceiling(s), Double Vanity, High Speed Internet, Entrance Foyer, Tray Ceiling(s), Walk-In Closet(s)
Heating Electric
Cooling Ceiling Fan(s)
Flooring Hardwood, Carpet
Fireplaces Number 1
Fireplaces Type Factory Built, Gas Log
Window Features None
Appliance Double Oven, Disposal, Gas Range, Gas Water Heater, Gas Cooktop, Gas Oven, Microwave, Refrigerator
Laundry Laundry Room, Upper Level
Exterior
Exterior Feature Other
Parking Features Garage, Driveway
Garage Spaces 2.0
Fence None
Pool None
Community Features Homeowners Assoc
Utilities Available Other
View Other
Roof Type Composition, Shingle
Street Surface Other
Accessibility None
Handicap Access None
Porch Deck
Total Parking Spaces 2
Building
Lot Description Back Yard, Private
Story Three Or More
Sewer Public Sewer
Water Public
Architectural Style Traditional
Level or Stories Three Or More
Structure Type Brick Front, Cement Siding
New Construction No
Construction Status Resale
Schools
Elementary Schools Lake Windward
Middle Schools Taylor Road
High Schools Chattahoochee
Others
HOA Fee Include Reserve Fund
Senior Community no
Restrictions false
Tax ID 21 573011901446
Ownership Fee Simple
Special Listing Condition None
Read Less Info
Want to know what your home might be worth? Contact us for a FREE valuation!

Our team is ready to help you sell your home for the highest possible price ASAP

Bought with RE/MAX Paramount Properties
GET MORE INFORMATION
Real Estate Agent






