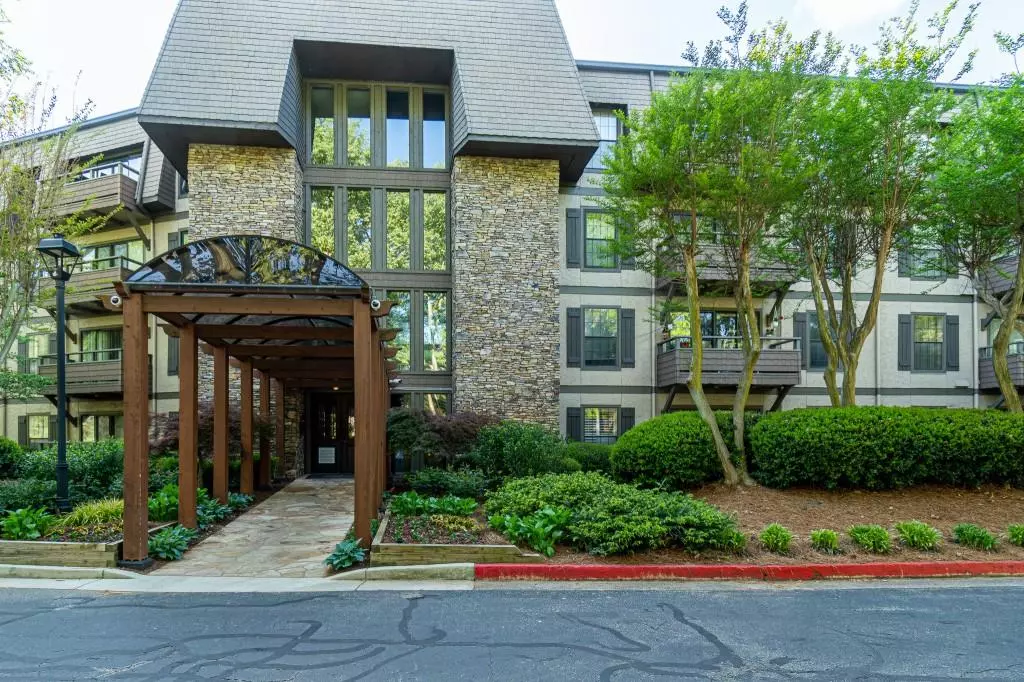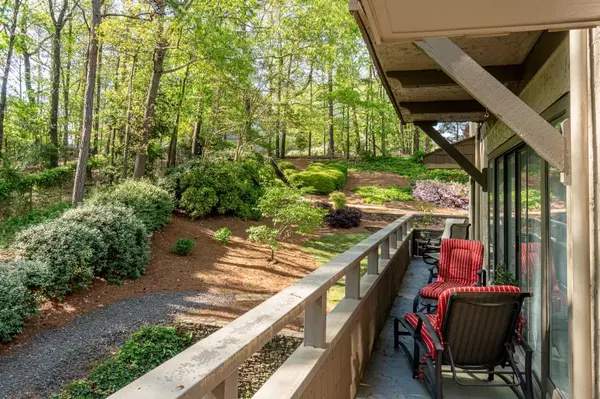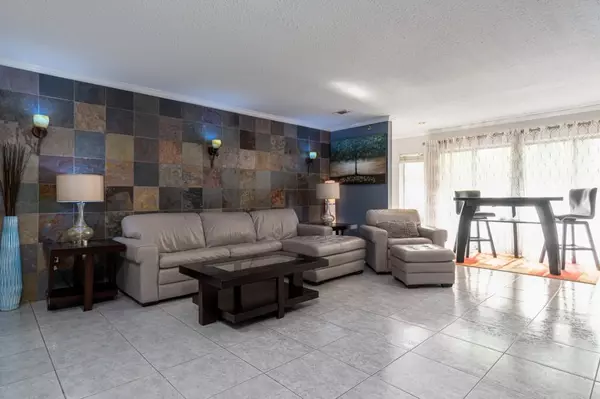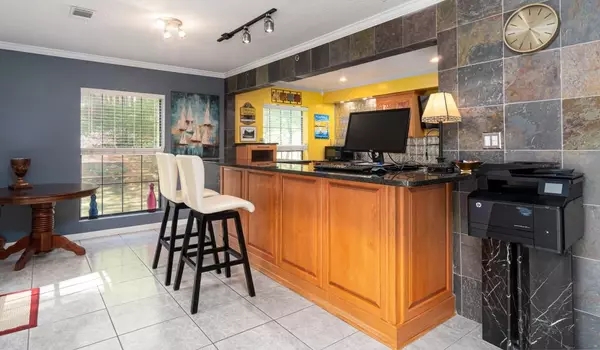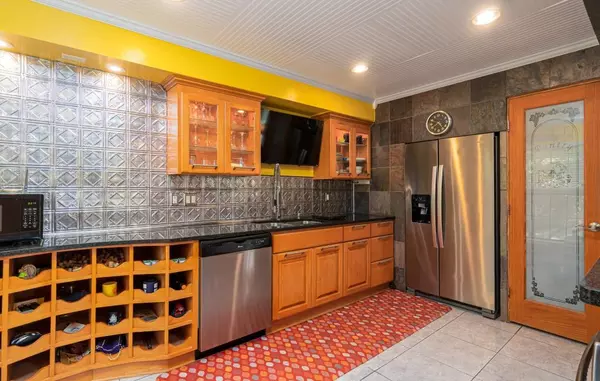$242,500
$249,900
3.0%For more information regarding the value of a property, please contact us for a free consultation.
2 Beds
2 Baths
1,462 SqFt
SOLD DATE : 07/28/2021
Key Details
Sold Price $242,500
Property Type Condo
Sub Type Condominium
Listing Status Sold
Purchase Type For Sale
Square Footage 1,462 sqft
Price per Sqft $165
Subdivision Highlands At Akers Mill
MLS Listing ID 6871081
Sold Date 07/28/21
Style Mid-Rise (up to 5 stories), Traditional
Bedrooms 2
Full Baths 2
Construction Status Resale
HOA Fees $350
HOA Y/N No
Originating Board FMLS API
Year Built 1983
Annual Tax Amount $2,266
Tax Year 2020
Lot Size 0.669 Acres
Acres 0.669
Property Description
North Atlanta condo in a prime location! Located just inside the perimeter yet walking distance to Truist Park & Chattahoochee Nature Trails! This jewel of a find CORNER condo is on the first floor but is not ground level. Open the front door of the condo to an airy living space. Every living space has a view of nature! Large scale, easy to clean tile floors run throughout the entire unit. Slate accent walls add color & texture. The entertainment system, with a 75" flat screen & soundbar will remain with the unit. The newly renovated eat-in gourmet kitchen has a generous granite breakfast bar, SS appliances, pantry with glass door & a restaurant styled pull down faucet. The master suite is large enough for a sitting area. Master bath features 2 oversized apron sinks with waterfall faucets, jacuzzi tub & walk-in closet with built-ins. The second bedroom has a large full bath that features a SS bowl sink & laundry area & storage cabinets. The balcony is 42'x 4', the largest in the complex! All the living spaces have glass access to the balcony. Sliding glass doors can be opened for indoor/outdoor entertaining. You can literally walk out the door, down the stairs & out the back door into the landscaped greenspace & be on a nature trail in less than 5 min. The condo comes with 2 parking spaces with storage. Come get this jewel before its gone!
Location
State GA
County Cobb
Area 71 - Cobb-West
Lake Name None
Rooms
Bedroom Description Master on Main
Other Rooms None
Basement None
Main Level Bedrooms 2
Dining Room Open Concept
Interior
Interior Features Entrance Foyer, High Speed Internet, Walk-In Closet(s)
Heating Forced Air, Natural Gas
Cooling Ceiling Fan(s), Central Air
Flooring Ceramic Tile
Fireplaces Type None
Window Features Insulated Windows
Appliance Dishwasher, Disposal, Electric Range, Gas Water Heater, Microwave, Refrigerator, Self Cleaning Oven
Laundry In Bathroom, Main Level
Exterior
Exterior Feature Balcony, Private Front Entry, Storage
Parking Features Assigned, Deeded, Drive Under Main Level, Storage
Fence None
Pool In Ground
Community Features Clubhouse, Fitness Center, Gated, Homeowners Assoc, Near Shopping, Near Trails/Greenway, Park, Pool, Public Transportation, Street Lights, Tennis Court(s)
Utilities Available Cable Available, Electricity Available, Natural Gas Available, Phone Available, Sewer Available, Underground Utilities, Water Available
Waterfront Description None
View City, Mountain(s)
Roof Type Composition
Street Surface Asphalt
Accessibility None
Handicap Access None
Porch Deck
Total Parking Spaces 2
Private Pool false
Building
Lot Description Borders US/State Park, Landscaped, Wooded
Story One
Sewer Public Sewer
Water Public
Architectural Style Mid-Rise (up to 5 stories), Traditional
Level or Stories One
Structure Type Stone, Stucco
New Construction No
Construction Status Resale
Schools
Elementary Schools Brumby
Middle Schools East Cobb
High Schools Wheeler
Others
HOA Fee Include Insurance, Maintenance Structure, Maintenance Grounds, Pest Control, Reserve Fund, Sewer, Swim/Tennis, Termite, Trash, Water
Senior Community no
Restrictions true
Tax ID 17102900180
Ownership Condominium
Financing no
Special Listing Condition None
Read Less Info
Want to know what your home might be worth? Contact us for a FREE valuation!

Our team is ready to help you sell your home for the highest possible price ASAP

Bought with Boardwalk Realty Associates, Inc.
GET MORE INFORMATION
Real Estate Agent

