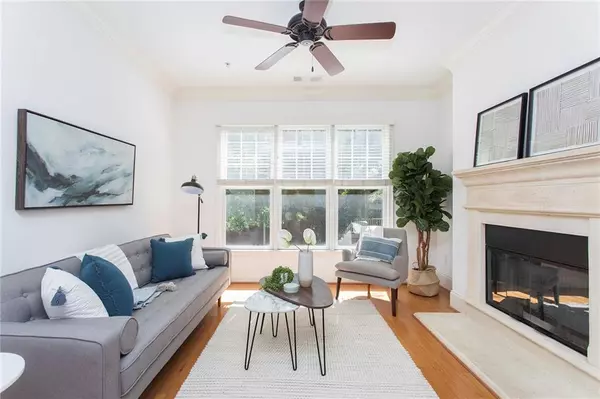$380,000
$380,000
For more information regarding the value of a property, please contact us for a free consultation.
2 Beds
1 Bath
1,057 SqFt
SOLD DATE : 07/27/2021
Key Details
Sold Price $380,000
Property Type Condo
Sub Type Condominium
Listing Status Sold
Purchase Type For Sale
Square Footage 1,057 sqft
Price per Sqft $359
Subdivision The Carlton
MLS Listing ID 6885552
Sold Date 07/27/21
Style Contemporary/Modern
Bedrooms 2
Full Baths 1
Construction Status Resale
HOA Fees $345
HOA Y/N Yes
Originating Board FMLS API
Year Built 2004
Annual Tax Amount $6,594
Tax Year 2020
Lot Size 1,276 Sqft
Acres 0.0293
Property Description
Fabulous modern condo in the perfect location to enjoy the best parts of Intown Atlanta. Just two blocks from The Beltline, Ponce City Market, Whole Foods, great restaurants, and shopping. This condo features an open floor plan with hardwood floors throughout the main living areas, a modern kitchen with stainless steel appliances and granite counter tops, and a beautiful large gas fireplace in the living room. Enjoy sitting on the balcony, located on the back of the building, for a quiet peaceful retreat. The full walk-in laundry room provides plenty of extra storage. The large master bedroom has french doors that open out to the balcony and a big walk-in closet. The bathroom is your own personal spa with a huge soaking tub, separate enclosed shower, and dual vanities. Living in "The Carlton" complex feels like you are at a resort with great amenities including; the pool, two dog parks, manicured grounds, large open air hallways, electric car charging stations, and bike racks. The unit comes with one covered parking spot and a second car can be parked in the surface lot that has plenty spots. The unit also comes with a huge storage room that is just one floor up. Easy walk to Piedmont Park, everything on the Beltline, Inman Quarter, Krog Street Market, downtown Virginia Highlands, Poncey Highlands, and so much more!
Location
State GA
County Fulton
Area 23 - Atlanta North
Lake Name None
Rooms
Bedroom Description Master on Main, Oversized Master
Other Rooms None
Basement None
Main Level Bedrooms 2
Dining Room Open Concept
Interior
Interior Features Double Vanity, Entrance Foyer, High Ceilings 9 ft Main, High Speed Internet, Walk-In Closet(s)
Heating Forced Air
Cooling Central Air
Flooring Carpet, Hardwood
Fireplaces Number 1
Fireplaces Type Gas Log, Living Room
Window Features Insulated Windows
Appliance Dishwasher, Disposal, Dryer, Electric Oven, Gas Cooktop, Microwave, Refrigerator, Washer
Laundry Laundry Room, Main Level
Exterior
Exterior Feature Balcony, Courtyard, Storage
Parking Features Assigned
Fence Fenced, Wrought Iron
Pool In Ground
Community Features Gated, Homeowners Assoc, Near Beltline, Near Schools, Near Shopping, Near Trails/Greenway, Park, Pool, Restaurant, Sidewalks, Street Lights
Utilities Available Cable Available, Electricity Available, Natural Gas Available, Phone Available, Sewer Available, Water Available
Waterfront Description None
View City
Roof Type Composition
Street Surface Asphalt, Concrete
Accessibility Accessible Entrance
Handicap Access Accessible Entrance
Porch Covered
Total Parking Spaces 1
Private Pool true
Building
Lot Description Landscaped, Level, Private
Story Three Or More
Sewer Public Sewer
Water Public
Architectural Style Contemporary/Modern
Level or Stories Three Or More
Structure Type Brick 4 Sides
New Construction No
Construction Status Resale
Schools
Elementary Schools Springdale Park
Middle Schools David T Howard
High Schools Midtown
Others
HOA Fee Include Insurance, Maintenance Structure, Maintenance Grounds, Pest Control, Termite, Trash
Senior Community no
Restrictions true
Tax ID 14 001700091506
Ownership Condominium
Financing no
Special Listing Condition None
Read Less Info
Want to know what your home might be worth? Contact us for a FREE valuation!

Our team is ready to help you sell your home for the highest possible price ASAP

Bought with Real Living Capital City
GET MORE INFORMATION
Real Estate Agent






