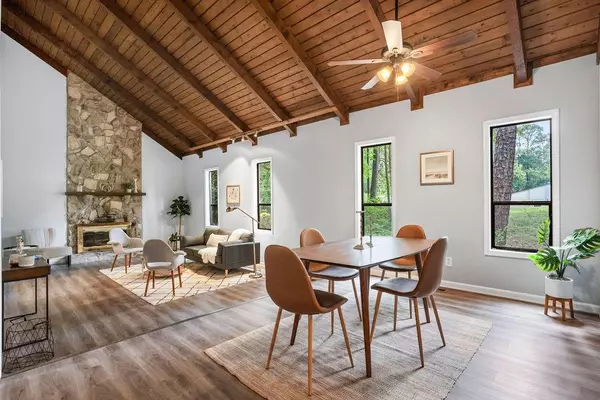$369,000
$389,000
5.1%For more information regarding the value of a property, please contact us for a free consultation.
3 Beds
2 Baths
2,439 SqFt
SOLD DATE : 07/14/2021
Key Details
Sold Price $369,000
Property Type Single Family Home
Sub Type Single Family Residence
Listing Status Sold
Purchase Type For Sale
Square Footage 2,439 sqft
Price per Sqft $151
Subdivision Woodbine Station
MLS Listing ID 6891115
Sold Date 07/14/21
Style Contemporary/Modern, Cottage
Bedrooms 3
Full Baths 2
Construction Status Updated/Remodeled
HOA Fees $38
HOA Y/N Yes
Originating Board FMLS API
Year Built 1974
Annual Tax Amount $3,062
Tax Year 2020
Lot Size 0.372 Acres
Acres 0.3723
Property Description
NEWLY RENOVATED! Beautiful setting boasting wonderful privacy. Newly renovated kitchen, dining, bedroom, etc with new flooring.Sleek and elegant kitchen opens to the dining & great room.Vaulted ceiling create contemporary open plan. Master in upstairs den with it's own full bath. Nice sized secondary bedrooms with ample wall space and natural light. Fantastic oversized Deck. Oversized double Garage with incredible storage .Active swim & tennis in a community filled with hardwoods and private homesites. Fairly New HVAC and Roof! Come see today!
Location
State GA
County Cobb
Area 82 - Cobb-East
Lake Name None
Rooms
Bedroom Description Oversized Master
Other Rooms None
Basement Finished
Main Level Bedrooms 2
Dining Room Great Room, Open Concept
Interior
Interior Features Entrance Foyer, High Ceilings 10 ft Lower, High Ceilings 10 ft Main
Heating Central
Cooling Central Air
Flooring Carpet
Fireplaces Number 1
Fireplaces Type Gas Starter
Window Features Skylight(s)
Appliance Dishwasher, Disposal, Double Oven, Electric Cooktop, Refrigerator
Laundry In Garage
Exterior
Exterior Feature Rear Stairs
Parking Features Driveway, Garage
Garage Spaces 2.0
Fence Back Yard, Wood
Pool None
Community Features Clubhouse, Playground, Pool, Swim Team
Utilities Available Cable Available, Electricity Available, Natural Gas Available, Phone Available, Sewer Available, Underground Utilities, Water Available
Waterfront Description None
View Rural
Roof Type Shingle
Street Surface Concrete
Accessibility Accessible Kitchen, Accessible Kitchen Appliances
Handicap Access Accessible Kitchen, Accessible Kitchen Appliances
Porch Deck, Rear Porch
Total Parking Spaces 4
Building
Lot Description Corner Lot, Cul-De-Sac
Story One and One Half
Sewer Public Sewer
Water Public
Architectural Style Contemporary/Modern, Cottage
Level or Stories One and One Half
Structure Type Cedar
New Construction No
Construction Status Updated/Remodeled
Schools
Elementary Schools Garrison Mill
Middle Schools Mabry
High Schools Lassiter
Others
HOA Fee Include Swim/Tennis
Senior Community no
Restrictions false
Tax ID 16025900150
Ownership Fee Simple
Financing no
Special Listing Condition None
Read Less Info
Want to know what your home might be worth? Contact us for a FREE valuation!

Our team is ready to help you sell your home for the highest possible price ASAP

Bought with Opendoor Brokerage, LLC
GET MORE INFORMATION
Real Estate Agent






