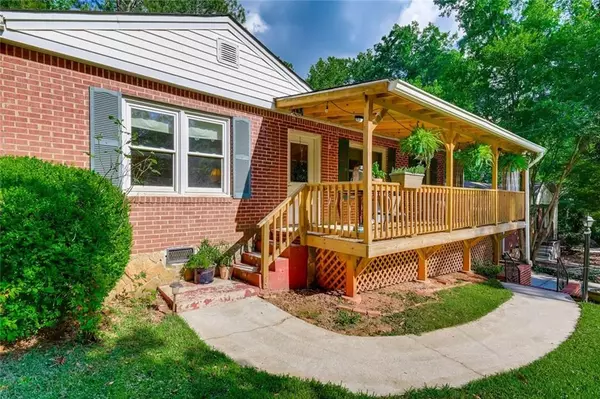$407,500
$425,000
4.1%For more information regarding the value of a property, please contact us for a free consultation.
3 Beds
2 Baths
1,945 SqFt
SOLD DATE : 07/12/2021
Key Details
Sold Price $407,500
Property Type Single Family Home
Sub Type Single Family Residence
Listing Status Sold
Purchase Type For Sale
Square Footage 1,945 sqft
Price per Sqft $209
Subdivision Forrest Hills
MLS Listing ID 6901002
Sold Date 07/12/21
Style Bungalow
Bedrooms 3
Full Baths 2
Construction Status Resale
HOA Y/N No
Originating Board FMLS API
Year Built 1950
Annual Tax Amount $3,580
Tax Year 2020
Lot Size 0.400 Acres
Acres 0.4
Property Description
This cozy home is in the Perfect Location!! A classic 4-sided brick bungalow, close to historic Avondale, walking distance to the lake, Willis Park, swim & tennis; eligible for Tier 1 Museum School lottery on a quiet street, less than 200 yards from the school. You will love this beautiful home, full of charm! It has an inviting front porch to sit back & relax along with a cobblestone walkway leading to a back patio on a private wooded lot for entertaining. An extensive commercial French drainage system was added to the yard for superior water intrusion protection! You will feel welcomed the moment you enter the home! The bright & cozy family room has bright windows across the front of the house. The Living and dining spaces are open and inviting with a private flex office space behind gorgeous panel doors. There is an addition to this home which includes a cozy study complete with a fireplace leading to the owner's suite. The eat-in kitchen has beautiful cabinets, granite countertops, updated appliances, a pantry, and a laundry closet. There is an outside gas line for grilling without the need for propane! Head down the hallway to 2 spacious bedrooms. Only minutes from Downtown Decatur, Emory, Agnes Scott & the CDC. You do not want to miss this opportunity!
Location
State GA
County Dekalb
Area 52 - Dekalb-West
Lake Name None
Rooms
Bedroom Description None
Other Rooms None
Basement Crawl Space
Main Level Bedrooms 3
Dining Room Open Concept
Interior
Interior Features Bookcases
Heating Central
Cooling Ceiling Fan(s)
Flooring Hardwood
Fireplaces Number 1
Fireplaces Type Family Room, Gas Log
Window Features Insulated Windows
Appliance Dishwasher, Disposal
Laundry In Hall
Exterior
Exterior Feature Courtyard, Gas Grill
Parking Features Driveway
Fence None
Pool None
Community Features None
Utilities Available Cable Available, Electricity Available, Natural Gas Available, Water Available
Waterfront Description None
View Other
Roof Type Shingle
Street Surface Concrete
Accessibility None
Handicap Access None
Porch Covered, Front Porch, Patio
Building
Lot Description Back Yard, Front Yard, Private, Wooded
Story One
Sewer Public Sewer
Water Public
Architectural Style Bungalow
Level or Stories One
Structure Type Brick 4 Sides
New Construction No
Construction Status Resale
Schools
Elementary Schools Avondale
Middle Schools Druid Hills
High Schools Druid Hills
Others
Senior Community no
Restrictions false
Tax ID 15 233 02 004
Special Listing Condition None
Read Less Info
Want to know what your home might be worth? Contact us for a FREE valuation!

Our team is ready to help you sell your home for the highest possible price ASAP

Bought with Keller Williams Realty Metro Atl
GET MORE INFORMATION
Real Estate Agent






