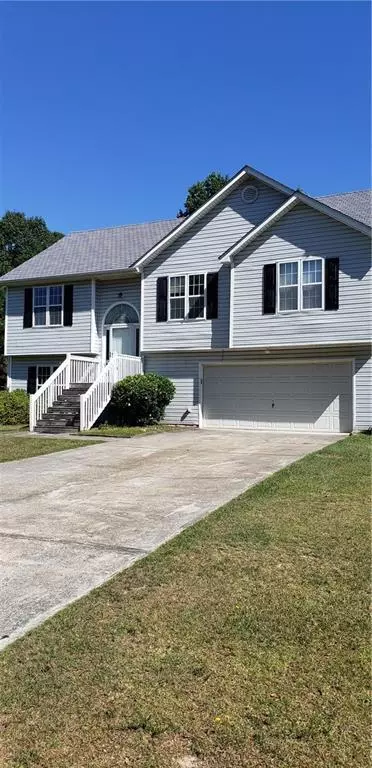$235,000
$235,000
For more information regarding the value of a property, please contact us for a free consultation.
3 Beds
2 Baths
1,625 SqFt
SOLD DATE : 08/03/2021
Key Details
Sold Price $235,000
Property Type Single Family Home
Sub Type Single Family Residence
Listing Status Sold
Purchase Type For Sale
Square Footage 1,625 sqft
Price per Sqft $144
Subdivision Southern Hills
MLS Listing ID 6900875
Sold Date 08/03/21
Style Traditional
Bedrooms 3
Full Baths 2
Construction Status Resale
HOA Y/N No
Originating Board FMLS API
Year Built 1997
Annual Tax Amount $2,265
Tax Year 2020
Lot Size 0.480 Acres
Acres 0.48
Property Description
Will be gone before you know it! Split foyer, 3/2, with bonus/rec room down that could be used as a 4th bedroom, just no closet. Potential 3rd bath is stubbed on the lower level as well. Open floor plan includes great room with stacked stone fireplace, kitchen w/breakfast bar, refrigerator, & open, formal dining room. Owner's suite has walk in closet, double lavatories, separate shower, & garden tub. Secondary bedrooms share a hall bath. The screen porch overlooks a fenced in backyard with loads of privacy. Bottom level has a tiled patio. Small firep in place too. To top off the package, there is a storage shed that will remain with the property.
Location
State GA
County Walton
Area 141 - Walton County
Lake Name None
Rooms
Bedroom Description None
Other Rooms Outbuilding
Basement Bath/Stubbed, Exterior Entry, Finished, Interior Entry, Partial
Main Level Bedrooms 3
Dining Room Great Room, Separate Dining Room
Interior
Interior Features Double Vanity, Entrance Foyer, Entrance Foyer 2 Story, Walk-In Closet(s)
Heating Central, Electric
Cooling Ceiling Fan(s), Central Air
Flooring Carpet, Hardwood
Fireplaces Number 1
Fireplaces Type Factory Built, Family Room
Window Features None
Appliance Dishwasher, Electric Water Heater, Refrigerator
Laundry In Basement, Laundry Room
Exterior
Exterior Feature Private Yard
Parking Features Attached, Garage, Garage Door Opener
Garage Spaces 2.0
Fence Fenced
Pool None
Community Features None
Utilities Available Cable Available, Electricity Available, Underground Utilities, Water Available
Waterfront Description None
View Other
Roof Type Composition
Street Surface Paved
Accessibility None
Handicap Access None
Porch Deck, Patio, Screened
Total Parking Spaces 2
Building
Lot Description Level, Private
Story Multi/Split
Sewer Septic Tank
Water Public
Architectural Style Traditional
Level or Stories Multi/Split
Structure Type Aluminum Siding, Vinyl Siding
New Construction No
Construction Status Resale
Schools
Elementary Schools Youth
Middle Schools Youth
High Schools Walnut Grove
Others
Senior Community no
Restrictions false
Tax ID N062C00000046000
Ownership Fee Simple
Financing no
Special Listing Condition None
Read Less Info
Want to know what your home might be worth? Contact us for a FREE valuation!

Our team is ready to help you sell your home for the highest possible price ASAP

Bought with RE/MAX Preferred
GET MORE INFORMATION
Real Estate Agent

