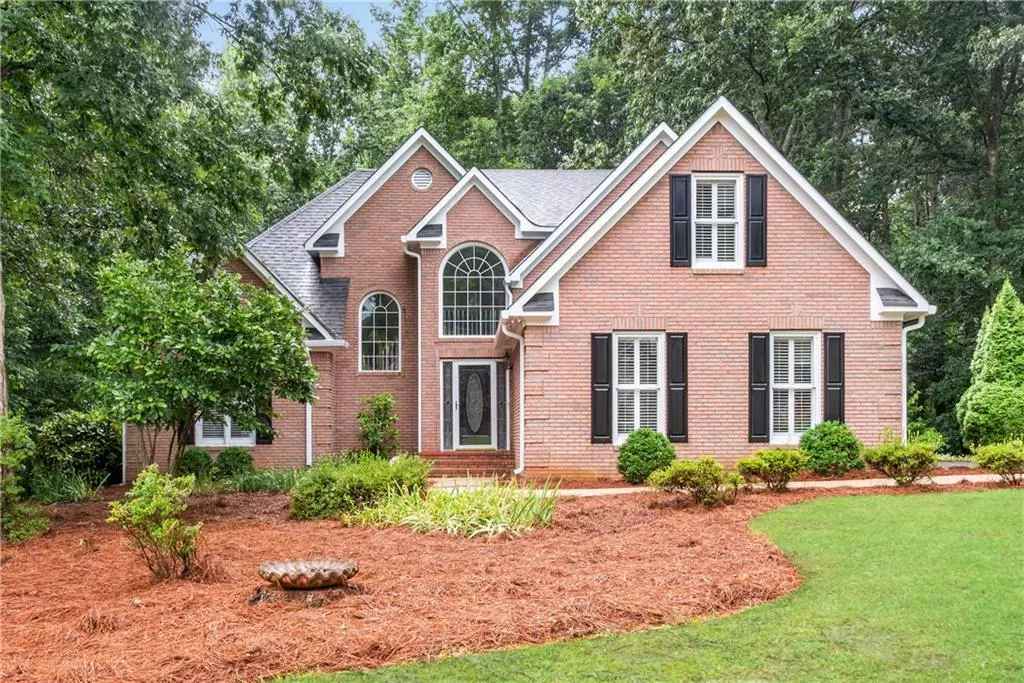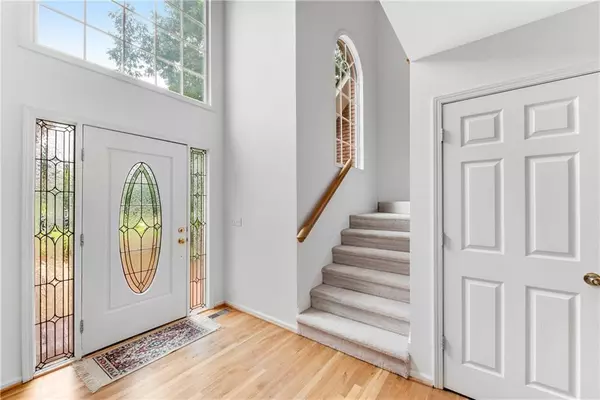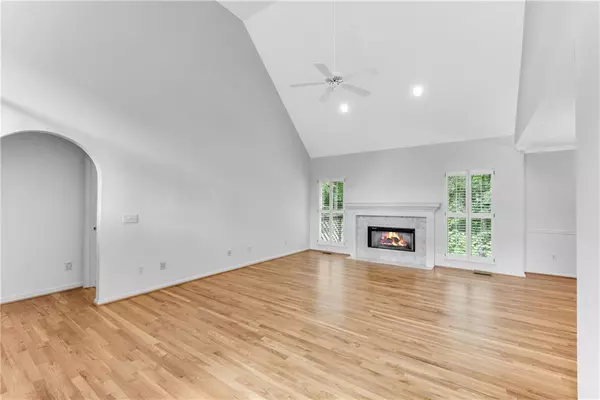$415,000
$375,000
10.7%For more information regarding the value of a property, please contact us for a free consultation.
3 Beds
2.5 Baths
2,142 SqFt
SOLD DATE : 08/13/2021
Key Details
Sold Price $415,000
Property Type Single Family Home
Sub Type Single Family Residence
Listing Status Sold
Purchase Type For Sale
Square Footage 2,142 sqft
Price per Sqft $193
Subdivision Wynfield
MLS Listing ID 6913420
Sold Date 08/13/21
Style Traditional
Bedrooms 3
Full Baths 2
Half Baths 1
Construction Status Resale
HOA Fees $381
HOA Y/N Yes
Year Built 1993
Annual Tax Amount $470
Tax Year 2020
Lot Size 0.900 Acres
Acres 0.9
Property Description
Look no further, this is the one you've been waiting for! This lovely 3BR/2.5BA brick home is situated on nearly 1 acre with a hard to find Owner's Suite on the mn level! This hm provides a large, open, 2-story fam rm w/ fireplace, a sep dining rm and a spacious kitchen with lots of cabinetry; all of which have new hardwood floors. The kitchen needs some minor cosmetic updating but is incredibly well laid out and has a very large breakfast area for a kitchen table or additional living space. There is a lovely, covered side deck right off the kitchen area which is ideal for relaxing with your morning coffee. There is large closet/pantry and a laundry room right off the kitchen. Main level also has a powder room for guests. The spacious, main level Owner's Suite has access to a private back deck that was recently replaced. The Owner's Bathroom offers 2 vanities, separate shower, tub and large walk-in closet. Upstairs you find 2 additional, large bedrooms with adjoining jack-n-jill bathroom. Each room has a large walk-in closet. Adjacent to one of the upstairs bedrooms, there is a large walk-in attic space for storage. If all this is not enough space for you, there is an additional 1564 square feet in the unfinished basement waiting on your customization. This large lot (.9 acres), is incredibly private and has tremendous potential to be your dream yard! Wynfield Subdivision is swim/tennis and is conveniently located near The Greenway, Halcyon, Vickery Village , The Collections, Shopping, Schools and more. Zoned for top-rated schools.
Location
State GA
County Forsyth
Lake Name None
Rooms
Bedroom Description Master on Main, Other
Other Rooms None
Basement Full, Unfinished
Main Level Bedrooms 1
Dining Room Separate Dining Room
Interior
Interior Features Disappearing Attic Stairs, Double Vanity, Entrance Foyer 2 Story, High Ceilings 9 ft Main, High Ceilings 10 ft Main, Tray Ceiling(s), Walk-In Closet(s)
Heating Natural Gas
Cooling Ceiling Fan(s), Central Air
Flooring Carpet, Hardwood
Fireplaces Number 1
Fireplaces Type Family Room, Gas Log, Gas Starter
Window Features Insulated Windows
Appliance Dishwasher, Disposal, Double Oven, Dryer, Gas Cooktop, Gas Oven, Microwave, Refrigerator, Washer
Laundry Laundry Room, Main Level
Exterior
Exterior Feature Private Yard
Parking Features Attached, Garage, Garage Door Opener, Garage Faces Side, Kitchen Level
Garage Spaces 2.0
Fence None
Pool None
Community Features Homeowners Assoc, Near Schools, Near Trails/Greenway
Utilities Available Cable Available, Electricity Available, Natural Gas Available, Phone Available, Underground Utilities, Water Available
View Other
Roof Type Composition
Street Surface Asphalt, Concrete
Accessibility None
Handicap Access None
Porch Covered, Deck
Total Parking Spaces 2
Building
Lot Description Back Yard, Front Yard, Level, Private, Wooded
Story One and One Half
Foundation See Remarks
Sewer Septic Tank
Water Public
Architectural Style Traditional
Level or Stories One and One Half
Structure Type Brick Front, Cement Siding
New Construction No
Construction Status Resale
Schools
Elementary Schools Vickery Creek
Middle Schools Vickery Creek
High Schools West Forsyth
Others
HOA Fee Include Swim/Tennis
Senior Community no
Restrictions false
Tax ID 037 114
Special Listing Condition None
Read Less Info
Want to know what your home might be worth? Contact us for a FREE valuation!

Our team is ready to help you sell your home for the highest possible price ASAP

Bought with PalmerHouse Properties
GET MORE INFORMATION
Real Estate Agent






