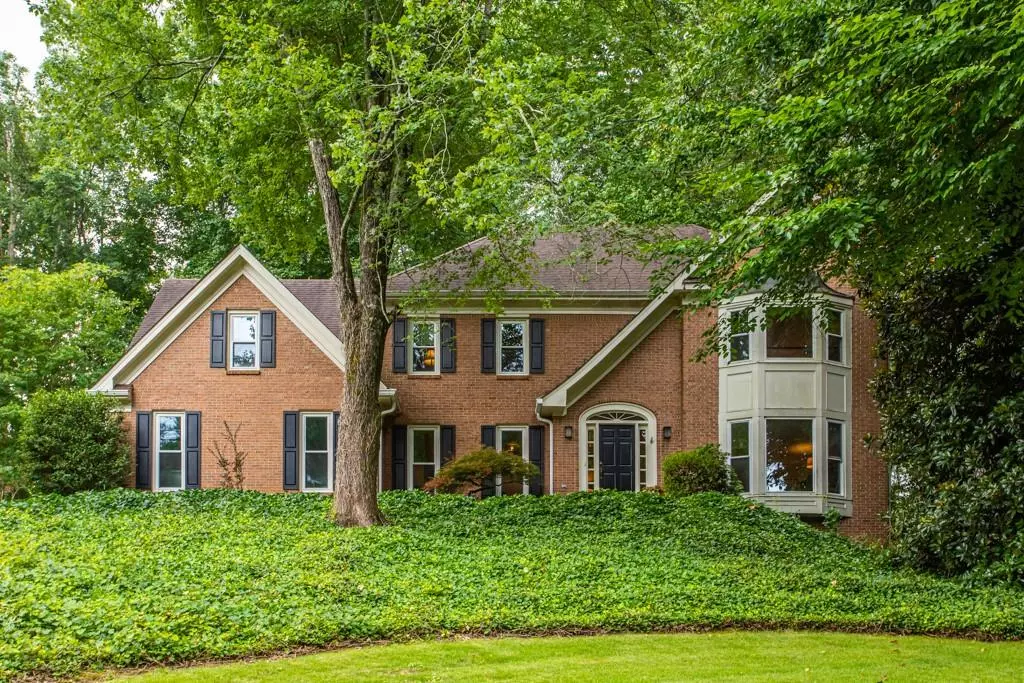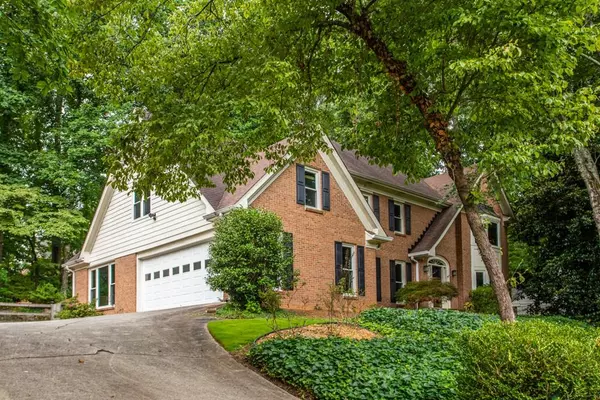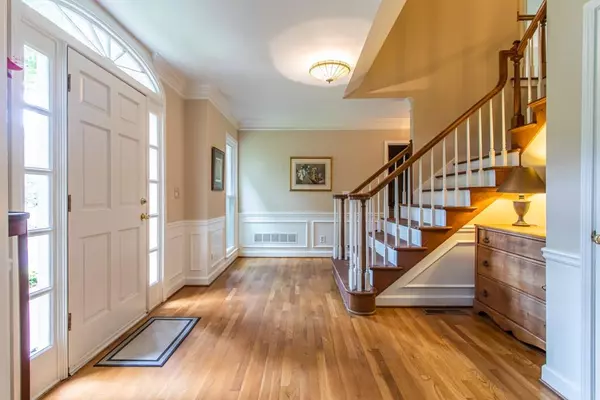$605,000
$600,000
0.8%For more information regarding the value of a property, please contact us for a free consultation.
4 Beds
3.5 Baths
3,018 SqFt
SOLD DATE : 08/16/2021
Key Details
Sold Price $605,000
Property Type Single Family Home
Sub Type Single Family Residence
Listing Status Sold
Purchase Type For Sale
Square Footage 3,018 sqft
Price per Sqft $200
Subdivision Doublegate
MLS Listing ID 6914267
Sold Date 08/16/21
Style Traditional
Bedrooms 4
Full Baths 3
Half Baths 1
Construction Status Updated/Remodeled
HOA Fees $100
HOA Y/N Yes
Originating Board FMLS API
Year Built 1983
Annual Tax Amount $5,212
Tax Year 2020
Lot Size 0.500 Acres
Acres 0.5
Property Description
Light-filled, Updated 4-sided Brick Home in sought-after Johns Creek Schools! Open the front door and step into the 2-story Entry Foyer and onto the gleaming hardwood floors leading to a vaulted Great Room featuring a stone fireplace with gas logs, built-ins, and lots of windows! The fully renovated kitchen boasts stainless steel appliances, granite counters, a breakfast bar, plus a breakfast room with French Doors that open to the large fenced backyard; the separate living room, dining room, ½ bath, and laundry room complete the 1st floor of this spacious home. Ascend the staircase to the 2nd floor encompassing an Oversized Primary Suite with a Sitting Area, Cathedral ceiling, Renovated Primary Bath with Soaking Tub, separate Shower and His/Her vanities, and a walk-in closet; 3 additional bedrooms and 2 additional baths allow for plenty of room for everyone to have their own space. The fenced backyard and rear patio are perfect for grilling and entertaining, with plenty of yard space for kids and pets to play. Unfinished daylight basement offers great storage or a work area for projects. Neighborhood includes an active Swim/Tennis Club, playground and sports court.
Location
State GA
County Fulton
Area 14 - Fulton North
Lake Name None
Rooms
Bedroom Description Oversized Master, Sitting Room
Other Rooms None
Basement Daylight, Exterior Entry, Interior Entry, Unfinished
Dining Room Seats 12+, Separate Dining Room
Interior
Interior Features Bookcases, Cathedral Ceiling(s), Disappearing Attic Stairs, Double Vanity, Entrance Foyer 2 Story, High Ceilings 9 ft Main, High Ceilings 9 ft Upper, High Speed Internet, Walk-In Closet(s), Wet Bar
Heating Forced Air, Heat Pump, Natural Gas
Cooling Ceiling Fan(s), Central Air, Heat Pump, Whole House Fan
Flooring Carpet, Ceramic Tile, Hardwood
Fireplaces Number 1
Fireplaces Type Factory Built, Gas Log, Glass Doors, Great Room
Window Features Insulated Windows
Appliance Dishwasher, Disposal, Dryer, Electric Oven, Gas Cooktop, Microwave, Refrigerator, Self Cleaning Oven, Washer, Other
Laundry Laundry Room, Main Level
Exterior
Exterior Feature Garden, Other
Parking Features Attached, Covered, Garage, Garage Door Opener, Garage Faces Side, Kitchen Level, Level Driveway
Garage Spaces 2.0
Fence Back Yard
Pool None
Community Features Homeowners Assoc, Near Schools, Park, Playground, Pool, Swim Team, Tennis Court(s)
Utilities Available Cable Available, Electricity Available, Natural Gas Available, Phone Available, Sewer Available, Underground Utilities, Water Available
View Other
Roof Type Shingle
Street Surface Paved
Accessibility None
Handicap Access None
Porch Front Porch, Patio, Rear Porch
Total Parking Spaces 2
Building
Lot Description Back Yard, Front Yard, Landscaped, Sloped
Story Two
Sewer Public Sewer
Water Public
Architectural Style Traditional
Level or Stories Two
Structure Type Brick 4 Sides
New Construction No
Construction Status Updated/Remodeled
Schools
Elementary Schools State Bridge Crossing
Middle Schools Autrey Mill
High Schools Johns Creek
Others
Senior Community no
Restrictions true
Tax ID 11 071102480181
Special Listing Condition None
Read Less Info
Want to know what your home might be worth? Contact us for a FREE valuation!

Our team is ready to help you sell your home for the highest possible price ASAP

Bought with Compass
GET MORE INFORMATION
Real Estate Agent






