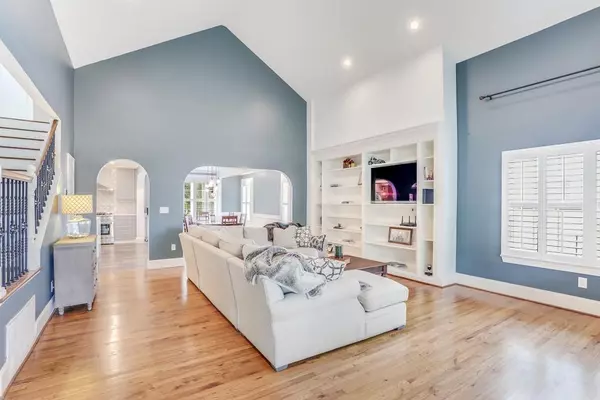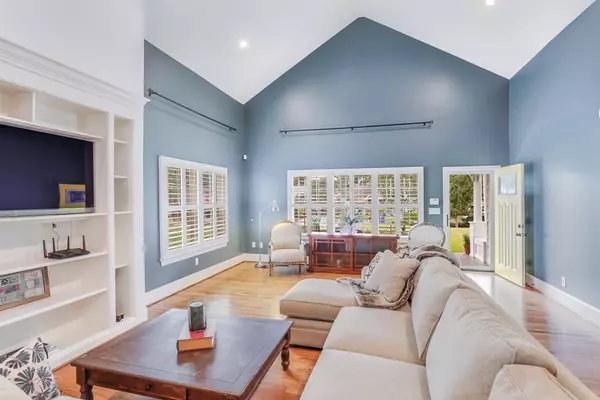$584,000
$569,000
2.6%For more information regarding the value of a property, please contact us for a free consultation.
5 Beds
2.5 Baths
2,324 SqFt
SOLD DATE : 08/13/2021
Key Details
Sold Price $584,000
Property Type Single Family Home
Sub Type Single Family Residence
Listing Status Sold
Purchase Type For Sale
Square Footage 2,324 sqft
Price per Sqft $251
Subdivision Kirkwood / Parkview
MLS Listing ID 6919225
Sold Date 08/13/21
Style Bungalow, Traditional
Bedrooms 5
Full Baths 2
Half Baths 1
Construction Status Resale
HOA Y/N No
Originating Board FMLS API
Year Built 1947
Annual Tax Amount $4,302
Tax Year 2020
Lot Size 0.400 Acres
Acres 0.4
Property Description
Magazine worthy gorgeous kitchen renovation in this expanded home! From custom backsplash, to 6 burner stainless steel range with griddle, dual ovens and your ten foot quartz island, you'll be ready to entertain as soon as you move in. Professionally designed and landscaped front yard with year round plantings, irrigation and rain sensors greet you as you pull in. Freshly painted exterior of the home along with a front porch renovation. Soaring ceilings in the living room with plantation shutters and built-ins are just the start of this open floorplan home. Dining room with custom light fixture for dinner parties open to your gracious kitchen and breakfast seating at the island. Downstairs features 3 generous sized secondary bedrooms along with a dual vanity full bathroom and powder bath. Upstairs features your master bedroom with Juliet balcony and sitting area, oversized master bath, jetted tub, and extensive walk in master closet. Additional bedroom upstairs makes an ideal home office or nursery. Full privacy fenced backyard with a lovely deck off your kitchen and a stone patio with mature trees and a rear fire pit. Extensive storage in the kitchen and additional storage in the unfinished exterior basement. Optional rear parking and possible future automation of the gate.
Location
State GA
County Dekalb
Area 52 - Dekalb-West
Lake Name None
Rooms
Bedroom Description Oversized Master
Other Rooms None
Basement Crawl Space, Exterior Entry, Partial, Unfinished
Main Level Bedrooms 3
Dining Room Open Concept, Separate Dining Room
Interior
Interior Features Bookcases, Cathedral Ceiling(s), Entrance Foyer 2 Story, High Ceilings 9 ft Upper, High Ceilings 10 ft Main, High Speed Internet, Walk-In Closet(s), Other
Heating Central, Forced Air, Natural Gas, Zoned
Cooling Ceiling Fan(s), Central Air, Zoned
Flooring Hardwood
Fireplaces Type None
Window Features Plantation Shutters, Skylight(s)
Appliance Dishwasher, Disposal, Double Oven, Dryer, Electric Water Heater, Gas Oven, Gas Range, Range Hood, Refrigerator, Self Cleaning Oven, Washer
Laundry Laundry Room, Main Level
Exterior
Exterior Feature Garden, Permeable Paving, Private Front Entry, Private Rear Entry, Private Yard
Parking Features Driveway, Kitchen Level, Level Driveway, Parking Pad
Fence Back Yard, Fenced, Wood
Pool None
Community Features Near Marta, Near Shopping, Park, Public Transportation, Restaurant, Street Lights
Utilities Available Cable Available, Electricity Available, Natural Gas Available, Phone Available, Sewer Available, Underground Utilities, Water Available
Waterfront Description None
View Other
Roof Type Composition
Street Surface Asphalt
Accessibility None
Handicap Access None
Porch Deck, Front Porch
Total Parking Spaces 1
Building
Lot Description Back Yard, Front Yard, Landscaped, Level, Private
Story One and One Half
Sewer Public Sewer
Water Public
Architectural Style Bungalow, Traditional
Level or Stories One and One Half
Structure Type Cement Siding
New Construction No
Construction Status Resale
Schools
Elementary Schools Ronald E Mcnair Discover Learning Acad
Middle Schools Mcnair - Dekalb
High Schools Mcnair
Others
Senior Community no
Restrictions false
Tax ID 15 179 05 017
Ownership Fee Simple
Financing no
Special Listing Condition None
Read Less Info
Want to know what your home might be worth? Contact us for a FREE valuation!

Our team is ready to help you sell your home for the highest possible price ASAP

Bought with Harry Norman REALTORS
GET MORE INFORMATION
Real Estate Agent






