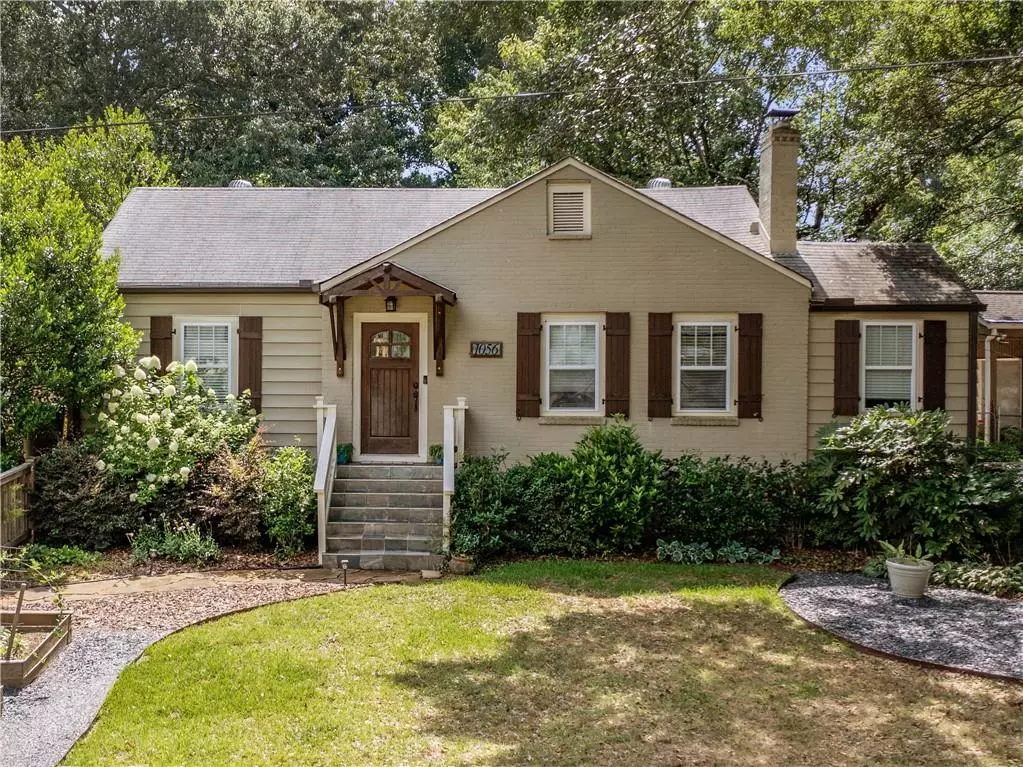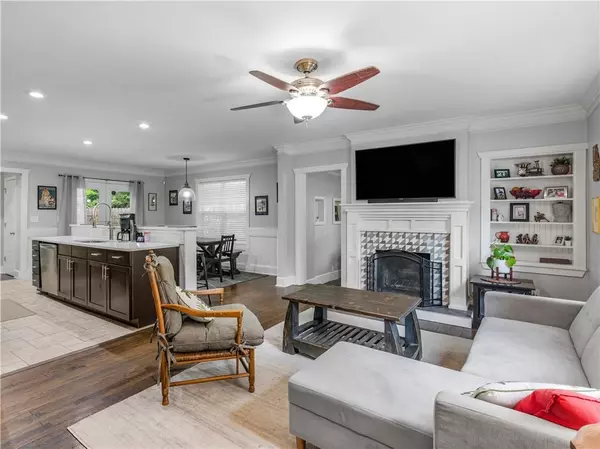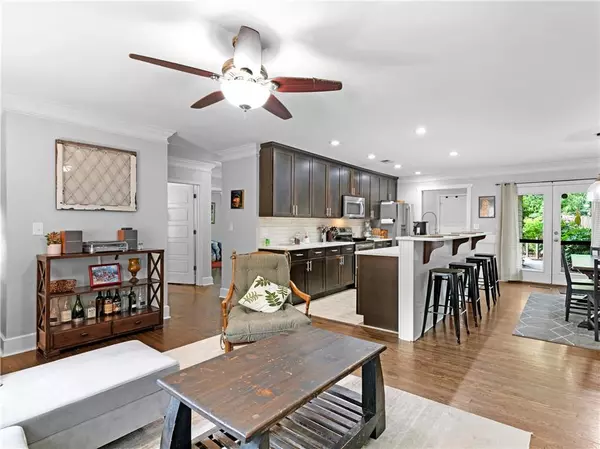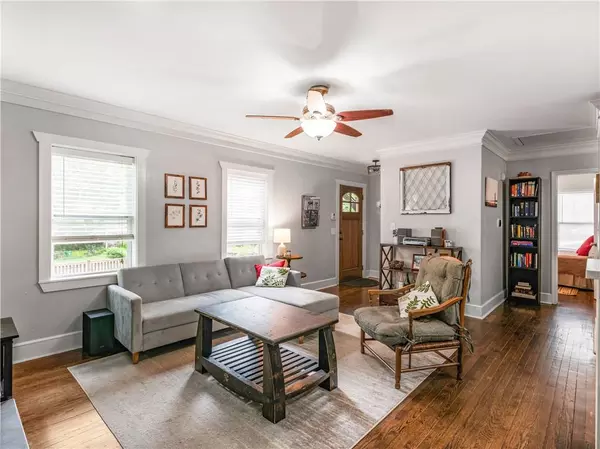$487,000
$479,900
1.5%For more information regarding the value of a property, please contact us for a free consultation.
3 Beds
2 Baths
1,624 SqFt
SOLD DATE : 08/25/2021
Key Details
Sold Price $487,000
Property Type Single Family Home
Sub Type Single Family Residence
Listing Status Sold
Purchase Type For Sale
Square Footage 1,624 sqft
Price per Sqft $299
Subdivision Forrest Hills
MLS Listing ID 6917871
Sold Date 08/25/21
Style Bungalow, Cottage
Bedrooms 3
Full Baths 2
Construction Status Resale
HOA Y/N No
Originating Board FMLS API
Year Built 1947
Annual Tax Amount $4,897
Tax Year 2020
Lot Size 0.300 Acres
Acres 0.3
Property Description
Fantastic Opportunity in the active Forrest Hills neighborhood. This lovely renovated 3 bedroom 2 bath home has a backyard that makes you feel like you're in the privacy of the mountains but with the conveniences of downtown Avondale Estates and Decatur. You'll love the hardwoods as you enter the natural light filled living space with fireplace and built-ins. The kitchen is located in the heart of the home opening to both the dining area and living room. Just beyond the living room you'll love the office/library space perfect for working or reading. The 2 secondary bedrooms have great space for guests, family, or whatever your lifestyle needs are. The owner's suite is located on the back giving you plenty of privacy. You'll love the en suite bath with double vanity, separate garden tub & shower and quartz countertop. The backyard is an oasis. You will love the ramada, additional deck, fire pit, lighting, fruit trees, garden, catio, AND bocce ball court. Because of the great attention to detail in design, this multi use backyard is low maintenance. The yard is well suited for entertaining, relaxing and gardening. In short, 1056 has it all: renovated home, great flow inside spilling out to spectacular backyard, and just up the street vibrant community options. Welcome Home.
Location
State GA
County Dekalb
Area 52 - Dekalb-West
Lake Name None
Rooms
Bedroom Description Master on Main, Oversized Master
Other Rooms None
Basement Crawl Space
Main Level Bedrooms 3
Dining Room Open Concept
Interior
Interior Features Bookcases, Disappearing Attic Stairs, Double Vanity
Heating Forced Air, Natural Gas
Cooling Central Air
Flooring Hardwood
Fireplaces Number 1
Fireplaces Type Living Room
Window Features None
Appliance Dishwasher, Disposal, Dryer, Electric Range, Gas Water Heater, Microwave, Refrigerator, Washer, Other
Laundry Main Level
Exterior
Exterior Feature Garden, Private Yard, Rain Barrel/Cistern(s), Other
Parking Features Garage
Garage Spaces 1.0
Fence Back Yard, Front Yard, Wood
Pool None
Community Features None
Utilities Available Cable Available, Electricity Available, Natural Gas Available, Phone Available, Sewer Available, Water Available
Waterfront Description None
View Other
Roof Type Composition
Street Surface Paved
Accessibility None
Handicap Access None
Porch Deck
Total Parking Spaces 1
Building
Lot Description Back Yard, Front Yard
Story One
Sewer Public Sewer
Water Public
Architectural Style Bungalow, Cottage
Level or Stories One
Structure Type Brick 4 Sides
New Construction No
Construction Status Resale
Schools
Elementary Schools Avondale
Middle Schools Druid Hills
High Schools Druid Hills
Others
Senior Community no
Restrictions false
Tax ID 15 216 07 001
Special Listing Condition None
Read Less Info
Want to know what your home might be worth? Contact us for a FREE valuation!

Our team is ready to help you sell your home for the highest possible price ASAP

Bought with Dorsey Alston Realtors
GET MORE INFORMATION
Real Estate Agent






