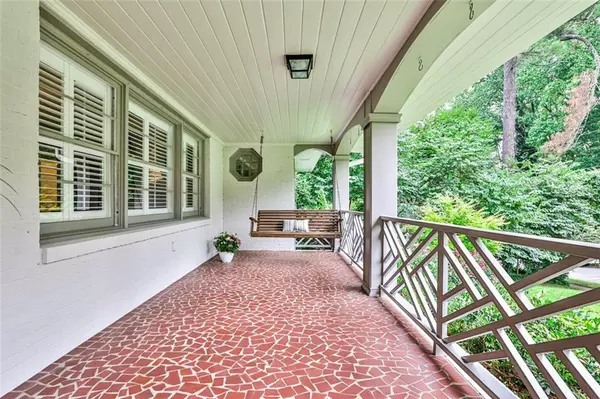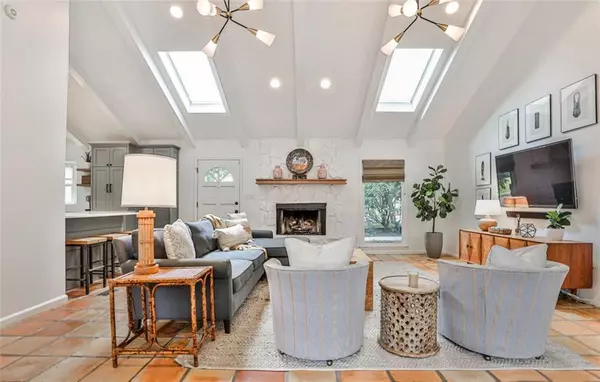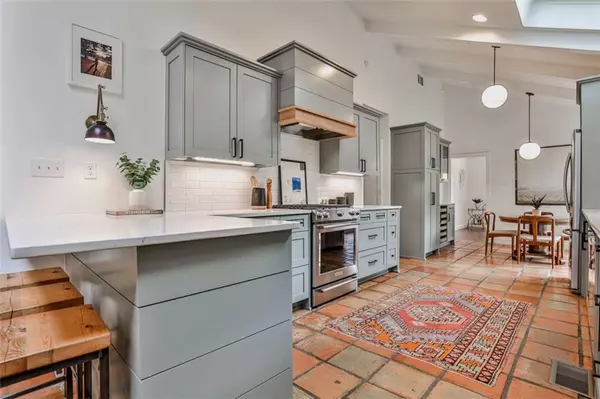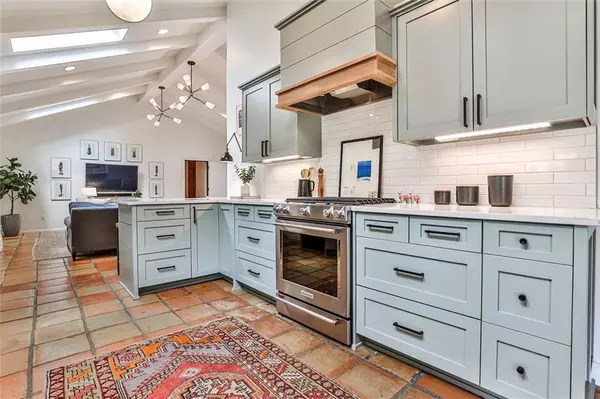$1,010,000
$950,000
6.3%For more information regarding the value of a property, please contact us for a free consultation.
4 Beds
3.5 Baths
3,404 SqFt
SOLD DATE : 08/20/2021
Key Details
Sold Price $1,010,000
Property Type Single Family Home
Sub Type Single Family Residence
Listing Status Sold
Purchase Type For Sale
Square Footage 3,404 sqft
Price per Sqft $296
Subdivision Druid Hills
MLS Listing ID 6921023
Sold Date 08/20/21
Style Traditional
Bedrooms 4
Full Baths 3
Half Baths 1
Construction Status Updated/Remodeled
HOA Y/N No
Originating Board FMLS API
Year Built 1951
Annual Tax Amount $13,380
Tax Year 2020
Lot Size 0.400 Acres
Acres 0.4
Property Description
Clean & crisp Decatur City traditional on a stately 200" deep lot! Amazing walkable location just a sidewalk stroll to downtown Decatur and with fast access to MARTA rail, Emory, CDC, Midtown and Downtown. Home features an open concept great room/kitchen, separate DR, office, In-law suite & an enormous basement flex Room. Recent designer driven custom kitchen includes: Custom cabinets( numerous specialized cabinets including pantry with roll outs and appliance cubby), modern globe lighting, smooth flowing Quartz countertops & exceptional appliances. (Kitchen Aid 5 burner convection range with warming drawer, Vent-A-Hood, Top tier LG dishwasher and a cabinet depth refrigerator) and a Butlers pantry with wine racks. Kitchen flows seamlessly into newly renovated vaulted Great Room with fireplace luminated by 2 spectacular chandeliers. Spacious Master Suite includes generous bedroom with fireplace, 2 separate vanities, Water Closet, custom shower with towel warmer & 2 spacious closet areas. Endless options for contiguous main floor vaulted suite with separate entrance that could be a 4th bedroom/teen suite, In-law Ste, studio, gym, home school or a media room. Exterior living space includes Covered Front porch & expansive private deck overlooking fenced yard with Field Turf and a playground* Separate Laundry Room* Stepless entry and wide Hallways* 3 Separate HVAC systems*Recent Roof* 900+ Square foot 3-4 car tandem garage*500 Sq FT finished Basement flex room with fireplace* Multiple storage rooms* High rating for solar compatibility
Location
State GA
County Dekalb
Area 52 - Dekalb-West
Lake Name None
Rooms
Bedroom Description Master on Main, In-Law Floorplan
Other Rooms None
Basement Exterior Entry, Interior Entry, Partial, Finished
Main Level Bedrooms 4
Dining Room Separate Dining Room
Interior
Interior Features Cathedral Ceiling(s)
Heating Forced Air, Natural Gas
Cooling Central Air
Flooring Hardwood, Ceramic Tile
Fireplaces Number 3
Fireplaces Type Great Room, Masonry, Master Bedroom, Gas Log
Window Features None
Appliance Dishwasher, Gas Range, Microwave, Range Hood
Laundry Laundry Room, Main Level
Exterior
Exterior Feature Private Yard
Parking Features Garage
Garage Spaces 3.0
Fence Fenced
Pool None
Community Features Near Trails/Greenway, Park, Playground, Sidewalks, Near Schools
Utilities Available Cable Available, Electricity Available, Natural Gas Available, Sewer Available
View City
Roof Type Composition
Street Surface Asphalt
Accessibility Accessible Hallway(s), Accessible Entrance
Handicap Access Accessible Hallway(s), Accessible Entrance
Porch Covered
Total Parking Spaces 3
Building
Lot Description Level, Landscaped
Story One
Sewer Public Sewer
Water Public
Architectural Style Traditional
Level or Stories One
Structure Type Brick 4 Sides
New Construction No
Construction Status Updated/Remodeled
Schools
Elementary Schools Westchester/Fifth Avenue
Middle Schools Renfroe
High Schools Decatur
Others
Senior Community no
Restrictions false
Tax ID 15 245 03 059
Ownership Fee Simple
Special Listing Condition None
Read Less Info
Want to know what your home might be worth? Contact us for a FREE valuation!

Our team is ready to help you sell your home for the highest possible price ASAP

Bought with Compass
GET MORE INFORMATION
Real Estate Agent






