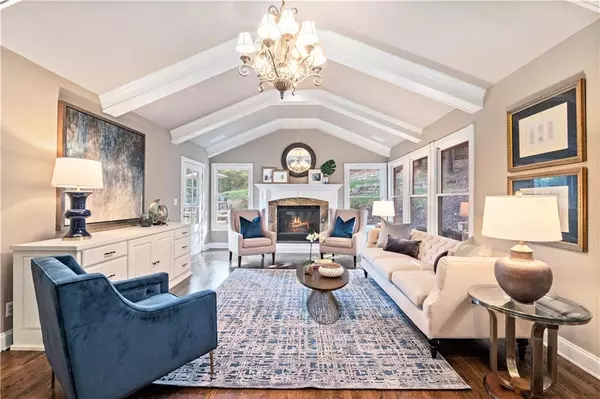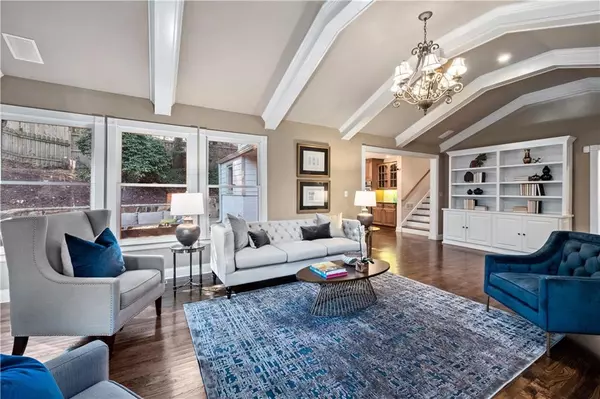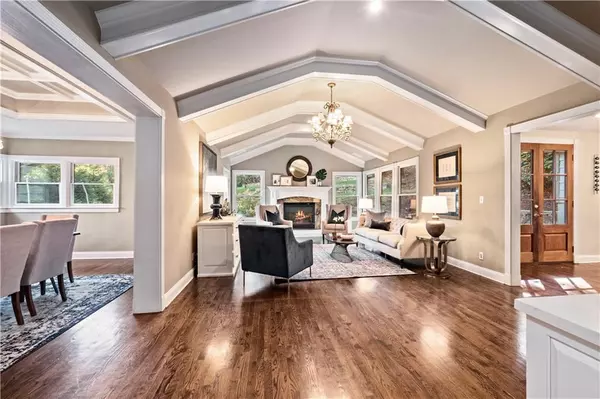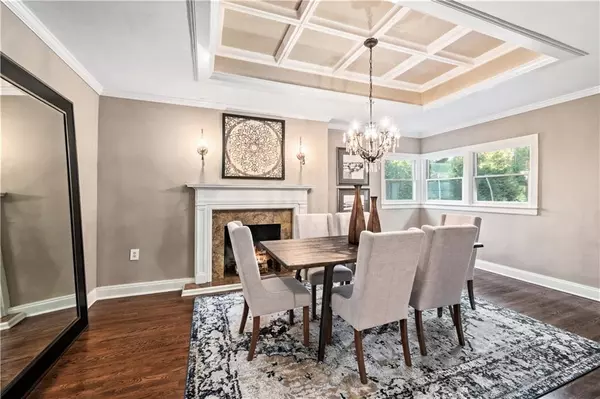$695,000
$689,900
0.7%For more information regarding the value of a property, please contact us for a free consultation.
4 Beds
3 Baths
2,701 SqFt
SOLD DATE : 12/03/2021
Key Details
Sold Price $695,000
Property Type Single Family Home
Sub Type Single Family Residence
Listing Status Sold
Purchase Type For Sale
Square Footage 2,701 sqft
Price per Sqft $257
Subdivision Lavista Park
MLS Listing ID 6958091
Sold Date 12/03/21
Style Traditional
Bedrooms 4
Full Baths 3
Construction Status Resale
HOA Y/N No
Originating Board FMLS API
Year Built 1953
Annual Tax Amount $6,748
Tax Year 2021
Lot Size 0.600 Acres
Acres 0.6
Property Description
LAVISTA PARK charmer with amazing back yard oasis on large lot (over 1/2 acre). This home features an open floor plan with lots of architectural details and character including 3 fireplaces! The exterior is natural stacked stone, painted brick and shingle/hardiplank and was recently painted. The formal dining room features a coffered ceiling, hardwood floors, chandelier and a fireplace. The large family room features a vaulted beamed ceiling, built-in bookcase, built-in credenza, fireplace and is open to the kitchen/casual dining space. The kitchen features updated SS appliances, gas cooktop with vent hood, granite countertops, double oven, island and charming stained glass windows for added character. The primary bedroom is oversized with soaring ceiling, beautiful trim moldings and features a room-sized walk-in closet large enough to also house Peloton and other exercise equipment. The primary bath features stone floor tile, dual vanities, whirlpool tub and separate shower. Outside, the terraced backyard features a deck, stone patio, stone firepit, stone and boulder retaining walls and lush landscaping. LaVista Park is known as "Atlanta's most conveniently located neighborhood" due to easy access to all the major freeways, CHOA, EMORY, MARTA,
Buckhead, Morningside and more. Walk to nearby restaurants and shopping. This home is a MUST SEE.
Location
State GA
County Dekalb
Area 52 - Dekalb-West
Lake Name None
Rooms
Bedroom Description Oversized Master, Split Bedroom Plan
Other Rooms None
Basement Crawl Space
Dining Room Seats 12+, Separate Dining Room
Interior
Interior Features Bookcases, Cathedral Ceiling(s), Coffered Ceiling(s), Disappearing Attic Stairs, Double Vanity, Entrance Foyer, High Ceilings 9 ft Main, High Ceilings 9 ft Upper, High Speed Internet, Low Flow Plumbing Fixtures, Tray Ceiling(s), Walk-In Closet(s)
Heating Central, Natural Gas
Cooling Ceiling Fan(s), Central Air, Zoned
Flooring Carpet, Hardwood
Fireplaces Number 3
Fireplaces Type Great Room, Other Room
Window Features Insulated Windows
Appliance Dishwasher, Disposal, Electric Oven, Gas Cooktop, Gas Range, Gas Water Heater, Range Hood, Refrigerator, Self Cleaning Oven
Laundry Laundry Room, Main Level
Exterior
Exterior Feature Garden, Private Yard
Parking Features Attached, Garage, Garage Door Opener
Garage Spaces 2.0
Fence Back Yard, Fenced, Wood
Pool None
Community Features Near Marta, Near Shopping, Near Trails/Greenway, Park, Playground, Public Transportation, Restaurant, Sidewalks, Street Lights
Utilities Available Cable Available, Electricity Available, Natural Gas Available, Phone Available, Sewer Available, Underground Utilities, Water Available
Waterfront Description None
View Other
Roof Type Composition
Street Surface Paved
Accessibility None
Handicap Access None
Porch Deck, Patio
Total Parking Spaces 2
Building
Lot Description Back Yard, Landscaped, Level, Private
Story Multi/Split
Sewer Public Sewer
Water Public
Architectural Style Traditional
Level or Stories Multi/Split
Structure Type Cement Siding, Frame, Stone
New Construction No
Construction Status Resale
Schools
Elementary Schools Briar Vista
Middle Schools Druid Hills
High Schools Druid Hills
Others
Senior Community no
Restrictions false
Tax ID 18 108 01 023
Special Listing Condition None
Read Less Info
Want to know what your home might be worth? Contact us for a FREE valuation!

Our team is ready to help you sell your home for the highest possible price ASAP

Bought with Atlanta Fine Homes Sotheby's International
GET MORE INFORMATION
Real Estate Agent






