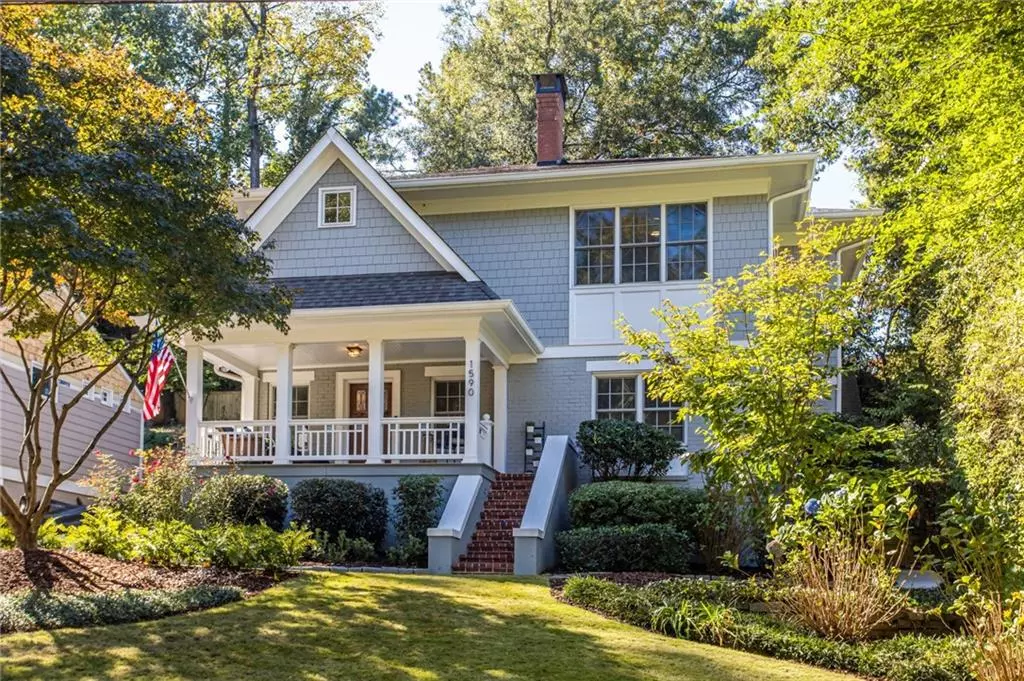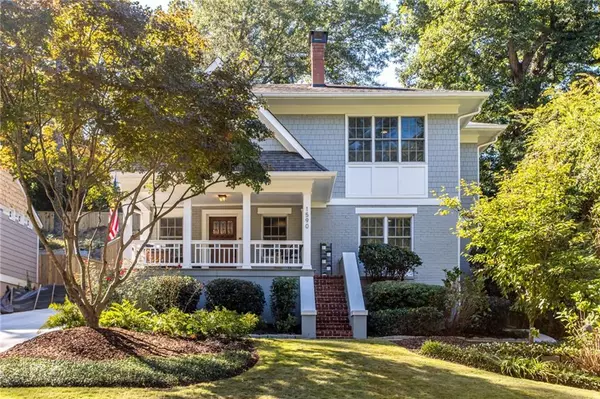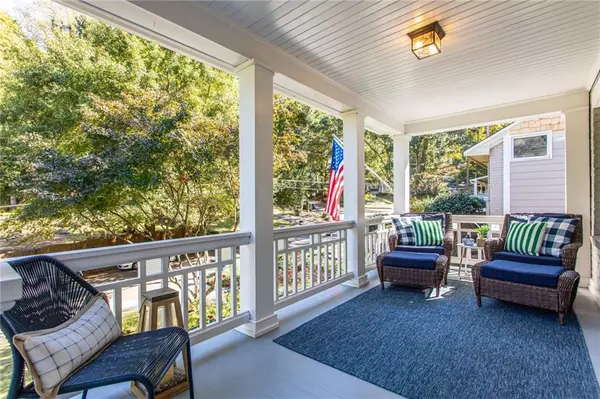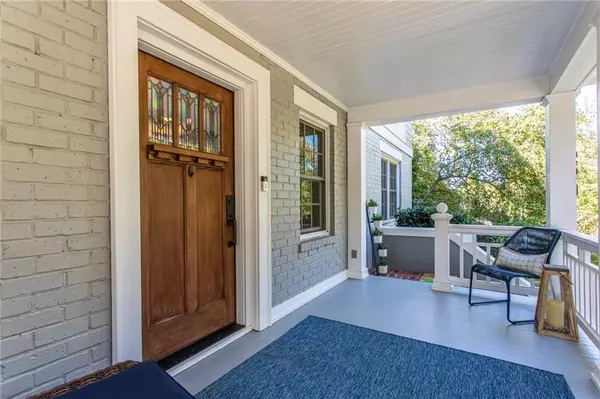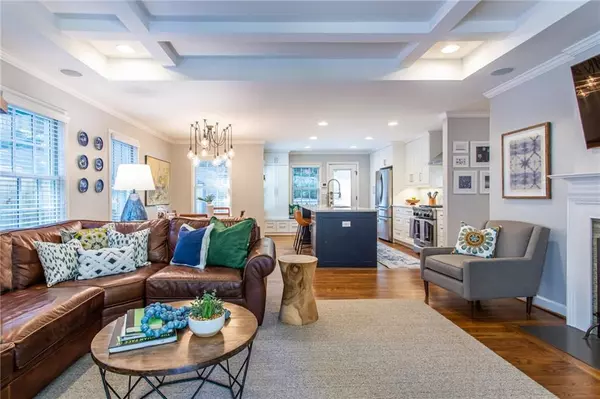$800,000
$750,000
6.7%For more information regarding the value of a property, please contact us for a free consultation.
4 Beds
3 Baths
2,343 SqFt
SOLD DATE : 12/10/2021
Key Details
Sold Price $800,000
Property Type Single Family Home
Sub Type Single Family Residence
Listing Status Sold
Purchase Type For Sale
Square Footage 2,343 sqft
Price per Sqft $341
Subdivision Loring Heights
MLS Listing ID 6965648
Sold Date 12/10/21
Style Craftsman, Traditional
Bedrooms 4
Full Baths 3
Construction Status Resale
HOA Y/N No
Originating Board FMLS API
Year Built 1942
Annual Tax Amount $6,786
Tax Year 2020
Lot Size 8,637 Sqft
Acres 0.1983
Property Description
Lovely renovated 4 bedroom plus bonus/flex room, 3 bath home with plenty of style and substance. From the manicured front lawn, enjoy the porch overlooking the charming neighborhood. Stepless entry from parking to the kitchen door, for easy living. Inside, the open floor-plan includes a living room with a gas fireplace, dining area, and recently a new kitchen with quartz counters, stainless appliances, gas/convection cooking, cabinets with slide-out drawers, pantry, and more. The kitchen opens to a large private patio. Main floor includes a bedroom (with a hidden closet behind the bookshelves), a flex room (with a large closet), & full bathroom. Don't miss the tiny doors in each of these rooms that connect a fun, pint-sized play area with natural light. Upstairs includes a very big, owner's suite with lounge niche, lots of windows overlooking the private backyard, en suite bath with dual vanities, separate soaking tub, and spacious shower. Note the customized walk-in closet opens to surprising bonus storage. In addition, there are two more bedrooms with walk-in closets, another full bathroom, a spacious laundry area with cabinets and folding top, and pull-down steps to plenty of additional storage space in the attic. The backyard is low-maintenance with a patio for dining and games and a beautiful terrace with artificial grass and plenty of recreational or relaxing space.
Location
State GA
County Fulton
Area 22 - Atlanta North
Lake Name None
Rooms
Bedroom Description Oversized Master
Other Rooms None
Basement Crawl Space
Main Level Bedrooms 1
Dining Room Dining L, Open Concept
Interior
Interior Features Bookcases, Disappearing Attic Stairs, High Ceilings 9 ft Main, High Ceilings 9 ft Upper
Heating Natural Gas
Cooling Ceiling Fan(s), Central Air
Flooring Hardwood
Fireplaces Number 1
Fireplaces Type Living Room
Window Features None
Appliance Dishwasher, Gas Oven, Gas Range, Refrigerator
Laundry Upper Level
Exterior
Exterior Feature Balcony, Private Yard
Parking Features Driveway
Fence Back Yard, Fenced
Pool None
Community Features Near Beltline, Near Marta, Near Schools, Near Shopping, Near Trails/Greenway, Park, Playground, Public Transportation, Restaurant
Utilities Available Cable Available, Electricity Available, Natural Gas Available, Sewer Available, Underground Utilities, Water Available
View City
Roof Type Composition
Street Surface Asphalt
Accessibility None
Handicap Access None
Porch Covered, Deck, Patio
Total Parking Spaces 4
Building
Lot Description Back Yard, Front Yard, Landscaped, Private
Story Two
Sewer Public Sewer
Water Public
Architectural Style Craftsman, Traditional
Level or Stories Two
Structure Type Cement Siding, Frame
New Construction No
Construction Status Resale
Schools
Elementary Schools E. Rivers
Middle Schools Willis A. Sutton
High Schools North Atlanta
Others
Senior Community no
Restrictions false
Tax ID 17 014700020592
Special Listing Condition None
Read Less Info
Want to know what your home might be worth? Contact us for a FREE valuation!

Our team is ready to help you sell your home for the highest possible price ASAP

Bought with Compass
GET MORE INFORMATION
Real Estate Agent

