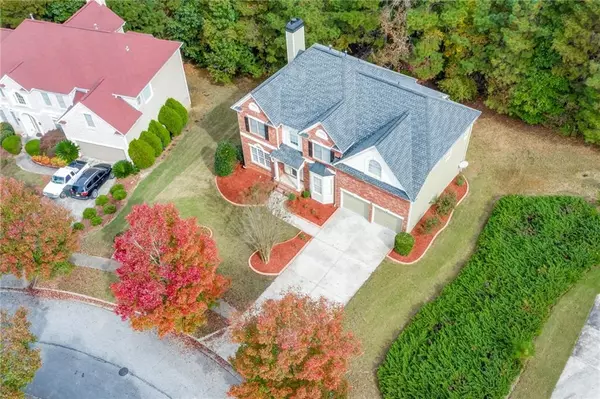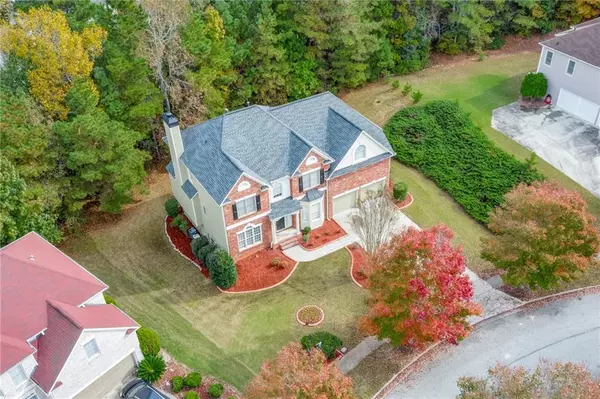$440,500
$449,900
2.1%For more information regarding the value of a property, please contact us for a free consultation.
5 Beds
3.5 Baths
4,421 SqFt
SOLD DATE : 12/10/2021
Key Details
Sold Price $440,500
Property Type Single Family Home
Sub Type Single Family Residence
Listing Status Sold
Purchase Type For Sale
Square Footage 4,421 sqft
Price per Sqft $99
Subdivision The Lakes At Cedar Grove
MLS Listing ID 6968000
Sold Date 12/10/21
Style Traditional
Bedrooms 5
Full Baths 3
Half Baths 1
Construction Status Resale
HOA Fees $825
HOA Y/N Yes
Originating Board FMLS API
Year Built 2003
Annual Tax Amount $4,432
Tax Year 2021
Lot Size 0.580 Acres
Acres 0.5805
Property Description
Executive home on over a half an acre located in the beautiful Lakes at Cedar Grove Subdivision. Three-level home boast, five bedrooms, & three & a half bathrooms. The top floor overlooks the family room, hallway leads to large owner suite with a spacious master bath that has a double vanity, jetted garden tub, tiled standalone shower & walk-in closet. Three secondary bedrooms & one bathroom are all on the top level. The open concept main floor has 16 ft floor to ceiling windows in the family room with a gas fireplace allowing a grand view to a magnificent back yard. Featuring a spacious deck for easy indoor/outdoor living with a peaceful view of trees providing ultimate privacy. Enjoy your chef's kitchen featuring granite countertops, eat-in breakfast area, built-in microwave, smooth cooktop with the dishwasher and sink on the center island. The laundry area and mud room are tiled and ample. Completing the main level is a separate living room and spacious formal dining room where you can easily seat a table of ten. Close out your night by heading to the basement and enjoying your large custom-built wet bar situated across from your home theater with tiered seating. The basements open floor plan allows for multiple recreational rooms perfect for a game room, in home gym and office/studio. There is also one bedroom and a full bath. This oasis has it ALL, a true entertainers dream! New carpet throughout, hardwood flooring, freshly painted and MOVE-IN READY. Community amenities are spectacular they include 5 lakes, parks, walking trails, a clubhouse, swimming pool, playground, 4 tennis courts and 2 basketball courts. Property is minutes from shopping, dining, banking and more - 20 minutes to the airport.
Location
State GA
County Fulton
Area 33 - Fulton South
Lake Name None
Rooms
Bedroom Description Oversized Master
Other Rooms None
Basement Finished, Finished Bath, Full
Dining Room Separate Dining Room
Interior
Interior Features Double Vanity, Entrance Foyer 2 Story, High Ceilings 10 ft Main, Walk-In Closet(s)
Heating Central, Heat Pump, Natural Gas
Cooling Central Air
Flooring Carpet, Ceramic Tile, Hardwood
Fireplaces Number 1
Fireplaces Type Gas Starter, Living Room
Window Features None
Appliance Dishwasher, Electric Range, Microwave, Refrigerator
Laundry Laundry Room, Main Level, Mud Room
Exterior
Exterior Feature None
Parking Features Attached, Garage
Garage Spaces 2.0
Fence None
Pool None
Community Features Clubhouse, Homeowners Assoc, Lake, Park, Playground, Pool, Sidewalks, Street Lights, Tennis Court(s)
Utilities Available Underground Utilities
Waterfront Description None
View Other
Roof Type Shingle
Street Surface Asphalt
Accessibility None
Handicap Access None
Porch Deck, Patio
Total Parking Spaces 2
Building
Lot Description Back Yard, Front Yard, Landscaped
Story Three Or More
Sewer Public Sewer
Water Public
Architectural Style Traditional
Level or Stories Three Or More
Structure Type Brick Front
New Construction No
Construction Status Resale
Schools
Elementary Schools Renaissance
Middle Schools Renaissance
High Schools Langston Hughes
Others
HOA Fee Include Maintenance Grounds
Senior Community no
Restrictions true
Tax ID 07 140001172518
Special Listing Condition None
Read Less Info
Want to know what your home might be worth? Contact us for a FREE valuation!

Our team is ready to help you sell your home for the highest possible price ASAP

Bought with Firm 54 Co.
GET MORE INFORMATION
Real Estate Agent






