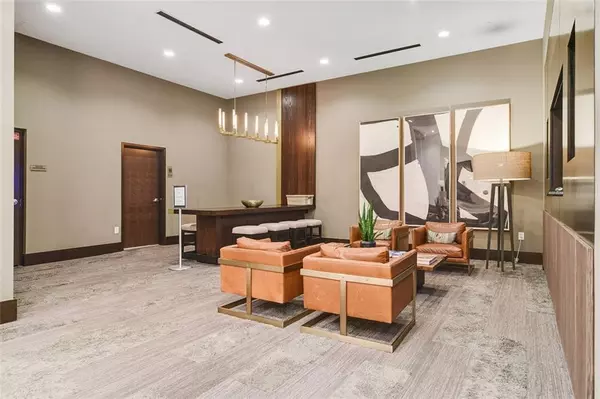$484,600
$499,900
3.1%For more information regarding the value of a property, please contact us for a free consultation.
2 Beds
2 Baths
1,320 SqFt
SOLD DATE : 12/10/2021
Key Details
Sold Price $484,600
Property Type Condo
Sub Type Condominium
Listing Status Sold
Purchase Type For Sale
Square Footage 1,320 sqft
Price per Sqft $367
Subdivision Viewpoint
MLS Listing ID 6897578
Sold Date 12/10/21
Style High Rise (6 or more stories)
Bedrooms 2
Full Baths 2
Construction Status Resale
HOA Fees $663
HOA Y/N Yes
Originating Board FMLS API
Year Built 2008
Annual Tax Amount $5,655
Tax Year 2020
Lot Size 1,306 Sqft
Acres 0.03
Property Description
Welcome to Midtown living in the luxurious Viewpoint! This freshly painted, spacious 2-bedroom condo boasts floor-to-ceiling windows in every room, perfect to catch unobstructed skyline views and amazing sunsets from the 20th floor. This turnkey unit is the largest 2bd/2ba floor plan in Viewpoint with an open concept, roommate configuration and separate dining area with built-in desk and bookcase suite – perfect for a home office. Features include wide plank hardwoods and granite tops throughout, stainless steel appliances, walk-in closet, and stackable washer/dryer. Even more – it comes with TWO deeded, adjacent parking spots plus an EXTRA 6' x 6' storage unit all just steps away from the elevator! Enjoy 24-hour Concierge services and premium resort-style amenities, including a HEATED lap pool and sun deck, garden terrace and outdoor grills, clubroom/lounge, theater room, and multi-fitness center with panoramic views. Revel in all the conveniences of living in Midtown – this unit is within walking distance of Piedmont Park, GA Tech, the High Museum, dozens of restaurants, and has quick access to I-75/85. COMPARE HOA fees with other Highrise condos in the Midtown area!
Location
State GA
County Fulton
Area 23 - Atlanta North
Lake Name None
Rooms
Other Rooms Pergola
Basement None
Main Level Bedrooms 2
Dining Room Separate Dining Room, Open Concept
Interior
Interior Features Bookcases, Double Vanity, High Ceilings 10 ft Main, High Speed Internet, Walk-In Closet(s)
Heating Central, Electric
Cooling Central Air
Flooring Hardwood
Fireplaces Type None
Window Features Insulated Windows
Appliance Dishwasher, Disposal, Dryer, Electric Range, Microwave, Refrigerator, Washer
Laundry In Hall
Exterior
Exterior Feature Balcony, Garden
Parking Features Garage, Storage
Garage Spaces 2.0
Fence None
Pool Above Ground, Heated
Community Features Clubhouse, Concierge, Fitness Center, Near Marta, Near Shopping, Pool
Utilities Available Cable Available, Sewer Available, Water Available
Waterfront Description None
View City
Roof Type Other
Street Surface Asphalt
Accessibility None
Handicap Access None
Porch Deck
Total Parking Spaces 2
Private Pool true
Building
Lot Description Other
Story One
Sewer Public Sewer
Water Public
Architectural Style High Rise (6 or more stories)
Level or Stories One
Structure Type Cement Siding
New Construction No
Construction Status Resale
Schools
Elementary Schools Springdale Park
Middle Schools David T Howard
High Schools Midtown
Others
HOA Fee Include Insurance, Maintenance Structure, Maintenance Grounds, Receptionist, Swim/Tennis, Trash
Senior Community no
Restrictions true
Tax ID 14 004900023402
Ownership Condominium
Financing no
Special Listing Condition None
Read Less Info
Want to know what your home might be worth? Contact us for a FREE valuation!

Our team is ready to help you sell your home for the highest possible price ASAP

Bought with Redfin Corporation
GET MORE INFORMATION
Real Estate Agent






