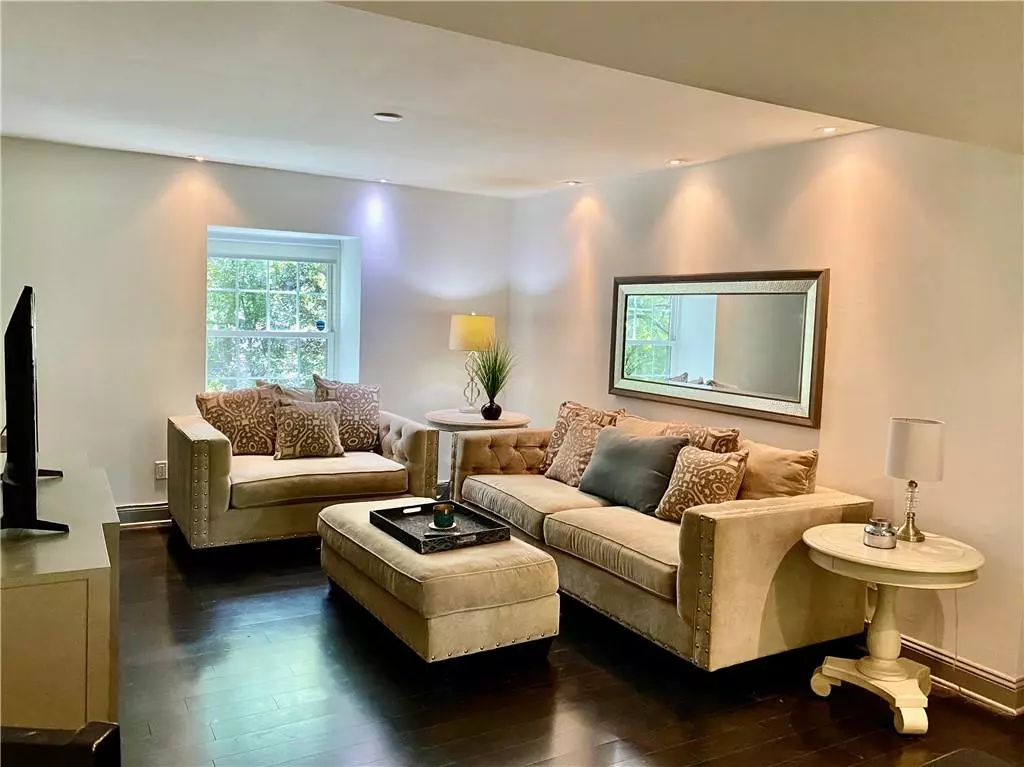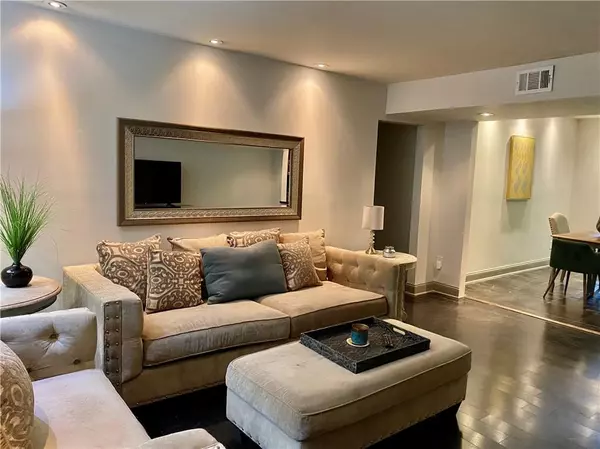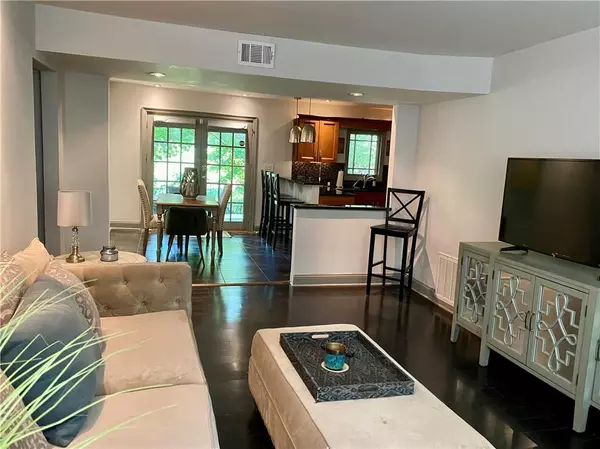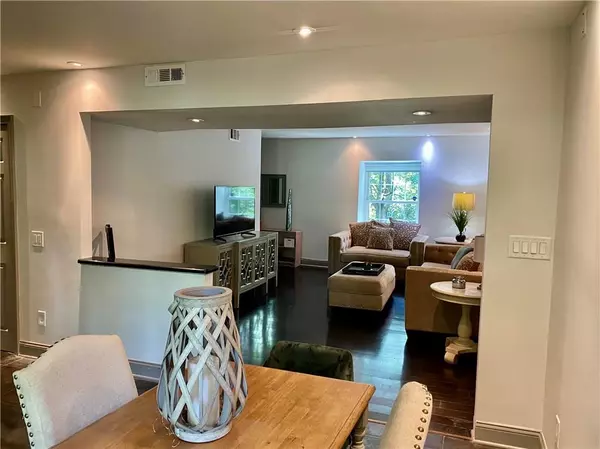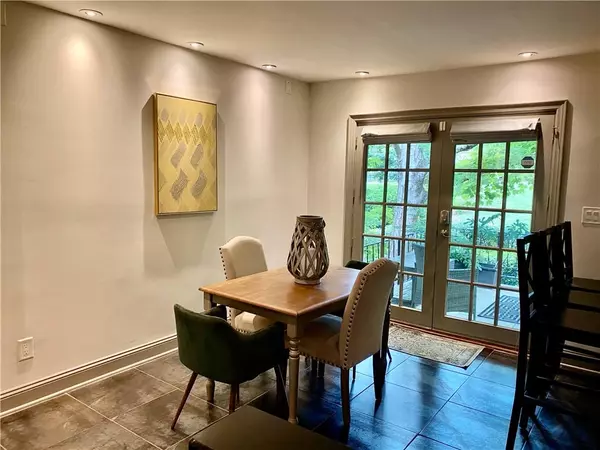$190,000
$195,000
2.6%For more information regarding the value of a property, please contact us for a free consultation.
3 Beds
2 Baths
1,450 SqFt
SOLD DATE : 12/03/2021
Key Details
Sold Price $190,000
Property Type Condo
Sub Type Condominium
Listing Status Sold
Purchase Type For Sale
Square Footage 1,450 sqft
Price per Sqft $131
Subdivision Lavista Cooperative
MLS Listing ID 6933897
Sold Date 12/03/21
Style Mid-Rise (up to 5 stories), Traditional
Bedrooms 3
Full Baths 2
Construction Status Resale
HOA Fees $936
HOA Y/N Yes
Originating Board FMLS API
Year Built 1966
Tax Year 2020
Property Description
Beautiful 3 bedroom end unit condo in great location, close to Emory, Midtown, 85 and 400. This is maintenance free living Co-op ownership. Very common ownership in New York, Chicago and DC. The homeowner has absolutely loved living here, but got transferred. ALL INTERIOR AND EXTERIOR MAINTENANCE (including FURNACE, HVAC UNIT, WATER HEATER & MECHANICALS), ALL PROPERTY TAXES, WATER, GAS, SEWER & HOME INSURANCE paid for by the association. Its worry-free living! And this spacious unit has been updated throughout. Freshly painted. Wood plank flooring. Gorgeous kitchen with stone floors, breakfast bar open to the family room, LG SS appliances, granite counters, tons of cabinet space & under counter lighting. Master Suite has a walk-in closet, shiplap ceiling, updated bath with a whirlpool tub. Each bedroom is spacious with large closets. Separate laundry room/storage room with built in cabinets. Large tiled patio, with shade trees and wonderful view for relaxing. Roof only 2 years old. Community pool right next door. Quiet, tucked away community that no one knows about, but located close to everything. Walk to shopping and restaurants. Seller is willing to sell the unit with the furniture.
Location
State GA
County Dekalb
Area 52 - Dekalb-West
Lake Name None
Rooms
Bedroom Description Master on Main
Other Rooms None
Basement None
Main Level Bedrooms 3
Dining Room Open Concept
Interior
Interior Features Entrance Foyer, Low Flow Plumbing Fixtures, Walk-In Closet(s)
Heating Forced Air, Natural Gas
Cooling Central Air
Flooring Ceramic Tile
Fireplaces Type None
Window Features Insulated Windows
Appliance Dishwasher, Disposal, Dryer, Gas Cooktop, Gas Range, Gas Water Heater, Microwave, Refrigerator, Washer
Laundry Laundry Room, Main Level
Exterior
Exterior Feature Private Front Entry, Private Rear Entry, Rear Stairs
Parking Features Parking Lot
Fence None
Pool None
Community Features Homeowners Assoc, Meeting Room, Near Marta, Near Shopping, Pool, Public Transportation, Street Lights
Utilities Available Cable Available, Electricity Available, Natural Gas Available, Phone Available, Water Available
View Other
Roof Type Shingle
Street Surface Paved
Accessibility None
Handicap Access None
Porch Rear Porch
Building
Lot Description Wooded
Story One
Sewer Public Sewer
Water Public
Architectural Style Mid-Rise (up to 5 stories), Traditional
Level or Stories One
Structure Type Brick 3 Sides
New Construction No
Construction Status Resale
Schools
Elementary Schools Briar Vista
Middle Schools Druid Hills
High Schools Druid Hills
Others
HOA Fee Include Gas, Insurance, Maintenance Structure, Maintenance Grounds, Pest Control, Sewer, Swim/Tennis, Termite, Trash, Water
Senior Community no
Restrictions true
Tax ID 18 108 02 104
Ownership Other
Financing no
Special Listing Condition None
Read Less Info
Want to know what your home might be worth? Contact us for a FREE valuation!

Our team is ready to help you sell your home for the highest possible price ASAP

Bought with Non FMLS Member
GET MORE INFORMATION
Real Estate Agent

