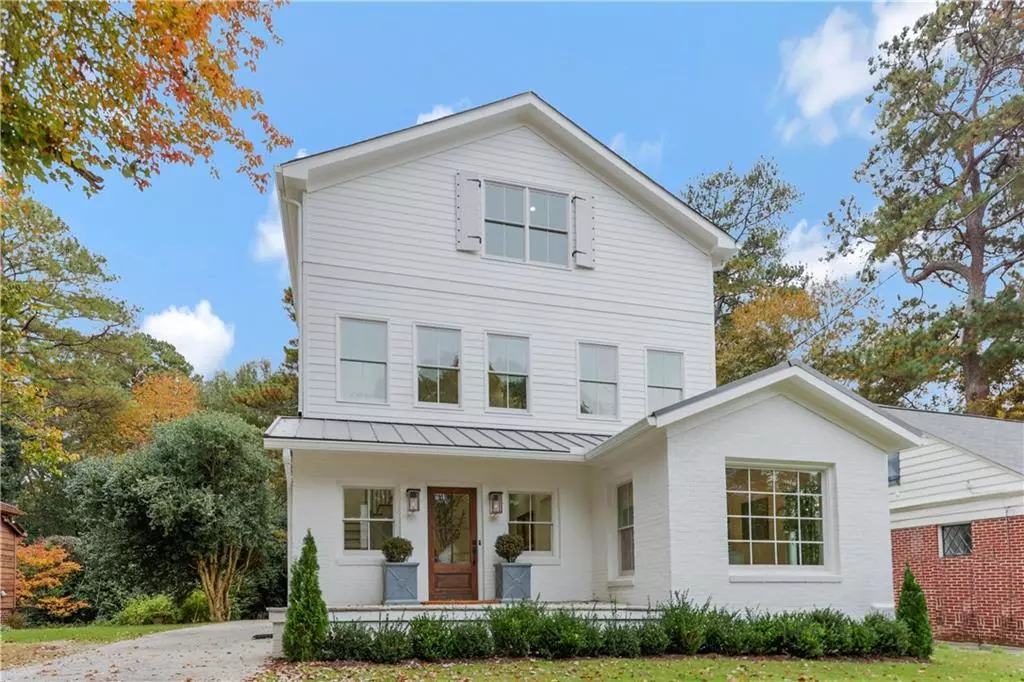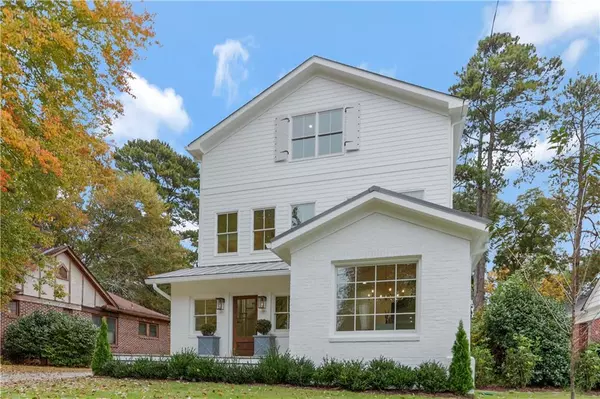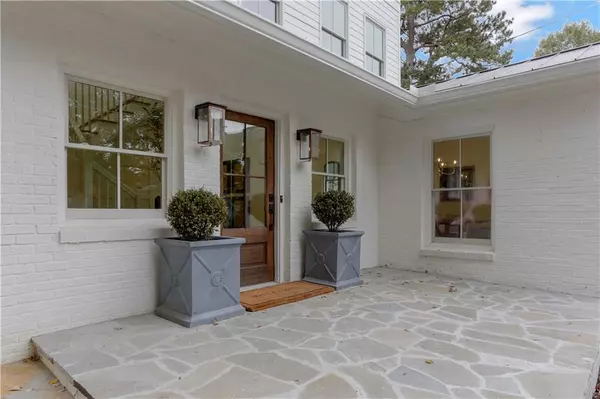$1,225,000
$1,195,000
2.5%For more information regarding the value of a property, please contact us for a free consultation.
5 Beds
4 Baths
4,260 SqFt
SOLD DATE : 12/15/2021
Key Details
Sold Price $1,225,000
Property Type Single Family Home
Sub Type Single Family Residence
Listing Status Sold
Purchase Type For Sale
Square Footage 4,260 sqft
Price per Sqft $287
Subdivision Peachtree Hills
MLS Listing ID 6968312
Sold Date 12/15/21
Style Contemporary/Modern, Traditional
Bedrooms 5
Full Baths 4
Construction Status Updated/Remodeled
HOA Y/N No
Year Built 1939
Annual Tax Amount $5,850
Tax Year 2020
Lot Size 0.266 Acres
Acres 0.2656
Property Description
Absolutely STUNNING renovation in coveted Peachtree Hills. Located on one of the best streets in the neighborhood, this house has been taken down to the studs and completely renovated to perfection in 2021 with a brand-new roof, HVAC systems, hot water heater, top-of-the-line appliances etc. Walk through the front door to a desirable open floor plan with gorgeous hardwood floors, paneled walls, and custom light fixtures. The main level features a separate dining room with Butler's pantry, a stunning kitchen that naturally flows into the living room, bedroom and full bath, and large mudroom. The kitchen is absolutely GORGEOUS with quartz countertops and large island with room for seating, walk in pantry with plenty of storage, and stainless-steel appliances. Generous sized living room that overlooks the backyard. Upstairs features a spacious primary suite with spa-like bathroom that features double vanities, soaking tub, separate tile shower, and HUGE walk-in closets with custom built-ins. 2 secondary bedrooms upstairs that share a bath with double vanities. The third level offers another bedroom and bathroom, and flex space that makes for the ideal playroom, home office, gym, etc. This home is a perfect 10!
Location
State GA
County Fulton
Area 21 - Atlanta North
Lake Name None
Rooms
Bedroom Description Sitting Room
Other Rooms None
Basement Crawl Space
Main Level Bedrooms 1
Dining Room Butlers Pantry, Open Concept
Interior
Interior Features Double Vanity, Entrance Foyer, High Ceilings 9 ft Upper, High Ceilings 10 ft Main, His and Hers Closets
Heating Central
Cooling Central Air
Flooring Ceramic Tile, Hardwood
Fireplaces Number 1
Fireplaces Type Gas Log, Gas Starter, Living Room
Window Features None
Appliance Dishwasher, Electric Range, Gas Oven, Gas Range, Gas Water Heater, Range Hood, Refrigerator
Laundry Main Level, Mud Room
Exterior
Exterior Feature Private Yard
Parking Features Driveway
Fence None
Pool None
Community Features Near Shopping
Utilities Available Cable Available, Natural Gas Available, Sewer Available, Water Available
Waterfront Description None
View Other
Roof Type Metal, Shingle
Street Surface Asphalt
Accessibility None
Handicap Access None
Porch Front Porch
Building
Lot Description Level
Story Three Or More
Foundation None
Sewer Public Sewer
Water Public
Architectural Style Contemporary/Modern, Traditional
Level or Stories Three Or More
Structure Type Brick 3 Sides
New Construction No
Construction Status Updated/Remodeled
Schools
Elementary Schools E. Rivers
Middle Schools Willis A. Sutton
High Schools North Atlanta
Others
Senior Community no
Restrictions false
Tax ID 17 010200070384
Special Listing Condition None
Read Less Info
Want to know what your home might be worth? Contact us for a FREE valuation!

Our team is ready to help you sell your home for the highest possible price ASAP

Bought with PalmerHouse Properties
GET MORE INFORMATION
Real Estate Agent






